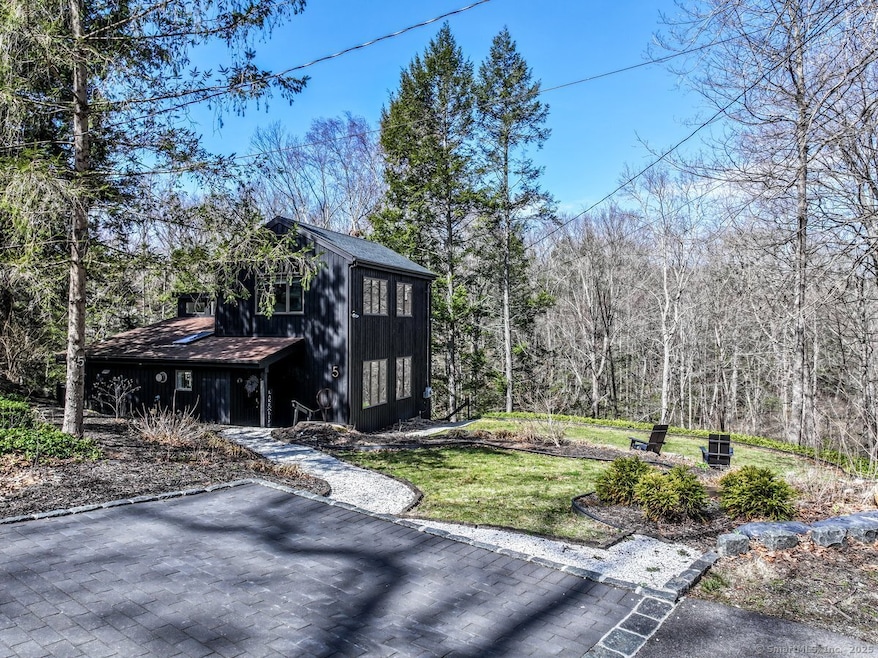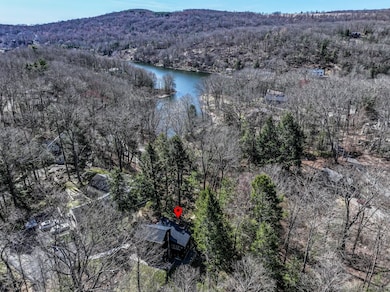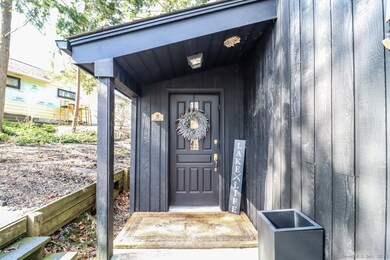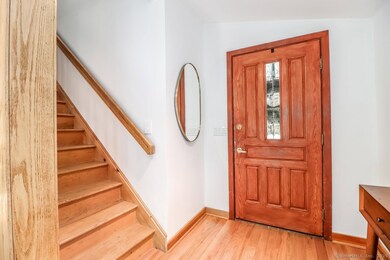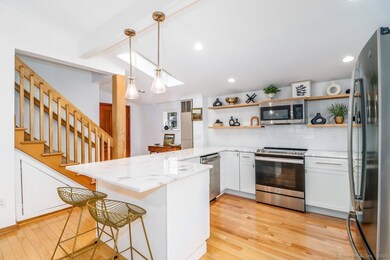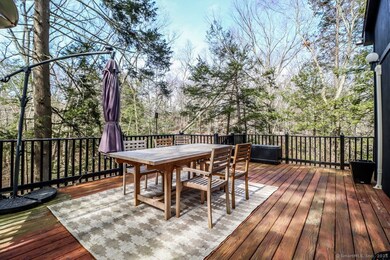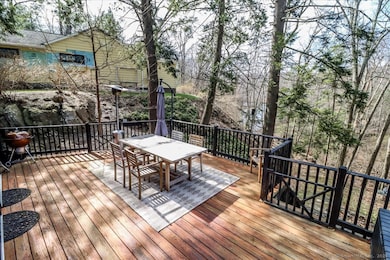
5 Short Ln Sherman, CT 06784
Sherman NeighborhoodEstimated payment $3,287/month
Highlights
- Colonial Architecture
- Bonus Room
- Shed
- Deck
- Laundry Room
- Baseboard Heating
About This Home
Lakeside Living at Its Best in Holiday Point! Tucked away at the end of a quiet dead-end street, this charming Contemporary Colonial 3-bedroom home offers the perfect lake retreat in the desirable Holiday Point water community. With a 3-bedroom septic system installed in 2020 (and rarely used), this home is move-in ready and full of thoughtful upgrades. The beautifully renovated kitchen features floating shelves, quartz countertops, stainless steel appliances, and stylish pendant lighting-all open to the sunlit dining area with dual sliding doors leading to a spacious deck with breathtaking water views. The living room is wrapped in natural light, thanks to three walls of windows and a side door that opens to the deck-perfect for entertaining or relaxing. A graceful archway leads to the main-level bedroom with recessed lighting and an adjacent full bath with tiled flooring. A versatile office or additional bedroom completes the main floor. Upstairs, the private primary suite boasts exposed beams, a walk-in closet, and a second full bath. The lower level features a partially finished and heated bonus room with sliders to the backyard offers endless possibilities-home office, rec room, or studio. Step outside to a level backyard and follow the path down to the water's edge, where your private dock awaits-included with the HOA fee. A storage shed adds convenience, while the peaceful setting makes every day feel like a getaway. Don't miss your chance to own this lakeside gem!
Home Details
Home Type
- Single Family
Est. Annual Taxes
- $3,408
Year Built
- Built in 1900
Lot Details
- 0.5 Acre Lot
- Property is zoned Per Town
HOA Fees
- $78 Monthly HOA Fees
Home Design
- Colonial Architecture
- Contemporary Architecture
- Concrete Foundation
- Frame Construction
- Asphalt Shingled Roof
- Wood Siding
Interior Spaces
- Bonus Room
- Concrete Flooring
Kitchen
- Gas Oven or Range
- Electric Range
- Microwave
- Dishwasher
Bedrooms and Bathrooms
- 3 Bedrooms
- 2 Full Bathrooms
Laundry
- Laundry Room
- Laundry on main level
- Electric Dryer
- Washer
Basement
- Heated Basement
- Walk-Out Basement
- Partial Basement
- Crawl Space
Parking
- 2 Parking Spaces
- Parking Deck
Outdoor Features
- Deck
- Exterior Lighting
- Shed
- Rain Gutters
Utilities
- Mini Split Air Conditioners
- Cooling System Mounted In Outer Wall Opening
- Air Source Heat Pump
- Baseboard Heating
- Private Company Owned Well
- Electric Water Heater
Community Details
- Association fees include lake/beach access
Listing and Financial Details
- Assessor Parcel Number 310945
Map
Home Values in the Area
Average Home Value in this Area
Tax History
| Year | Tax Paid | Tax Assessment Tax Assessment Total Assessment is a certain percentage of the fair market value that is determined by local assessors to be the total taxable value of land and additions on the property. | Land | Improvement |
|---|---|---|---|---|
| 2024 | $3,408 | $208,300 | $77,500 | $130,800 |
| 2023 | $3,712 | $208,300 | $77,500 | $130,800 |
| 2022 | $3,787 | $208,300 | $77,500 | $130,800 |
| 2021 | $3,883 | $208,300 | $77,500 | $130,800 |
| 2020 | $3,480 | $182,100 | $77,500 | $104,600 |
| 2019 | $3,607 | $182,100 | $77,500 | $104,600 |
| 2018 | $4,011 | $197,300 | $77,500 | $119,800 |
| 2017 | $4,011 | $197,300 | $77,500 | $119,800 |
| 2016 | $4,010 | $197,260 | $77,490 | $119,770 |
| 2015 | $3,953 | $197,260 | $77,490 | $119,770 |
| 2014 | $3,914 | $197,260 | $77,490 | $119,770 |
Property History
| Date | Event | Price | Change | Sq Ft Price |
|---|---|---|---|---|
| 04/03/2025 04/03/25 | For Sale | $525,000 | +110.0% | $330 / Sq Ft |
| 05/04/2020 05/04/20 | Sold | $250,000 | 0.0% | $183 / Sq Ft |
| 04/21/2020 04/21/20 | Pending | -- | -- | -- |
| 02/18/2020 02/18/20 | For Sale | $250,000 | -- | $183 / Sq Ft |
Deed History
| Date | Type | Sale Price | Title Company |
|---|---|---|---|
| Executors Deed | $250,000 | None Available | |
| Deed | -- | -- |
Similar Homes in the area
Source: SmartMLS
MLS Number: 24084777
APN: SHMN-000076-000000-000067
- 2 Oak Dr
- 21 Holiday Point Rd
- 8 Ledgewood Dr
- 1 Mary Bee Ln
- 8 Candleview Dr
- 6 Candleview Dr
- 0 Connecticut 37
- 130 Candlewood Mountain Rd
- 15 Sunset Terrace
- 00 Candlewood Mountain Rd
- 13A Osborn Rd
- 18 Candlewood Lake Dr
- 0 Sherman Rd
- 5 Stone Wall Ln
- 12 Meadow Ln
- 6 Autumn Dr
- 10 Laurel Dr S
- 3 Mauweehoo Hill
- 40 Wagon Wheel Rd
- 3-20 Wagon Wheel Rd
