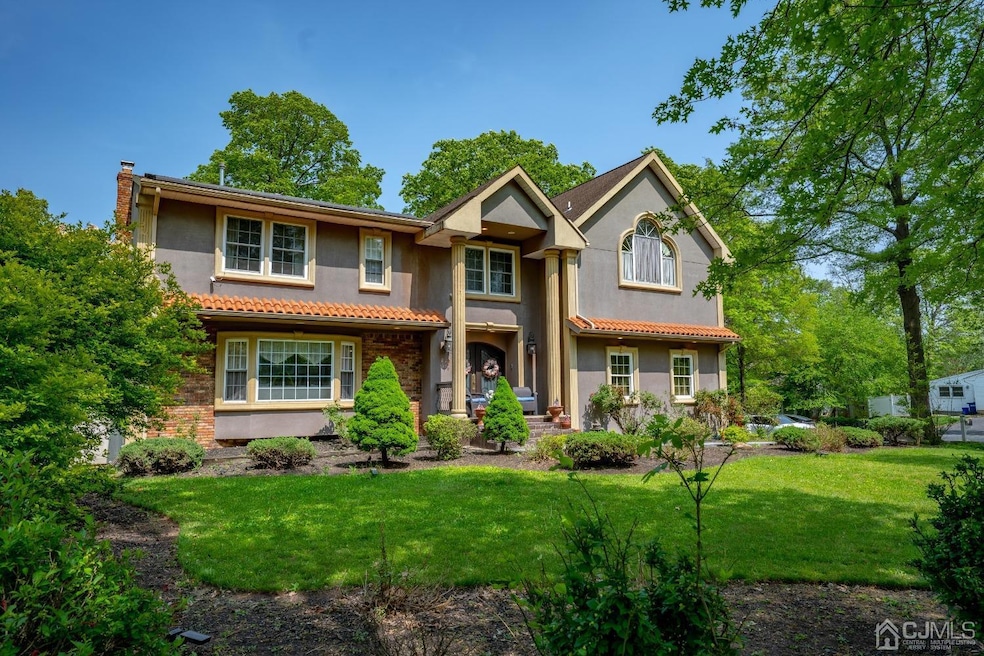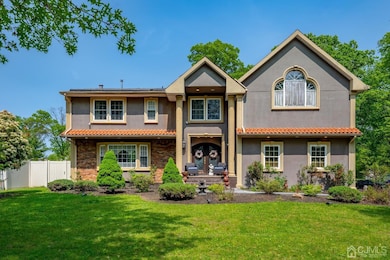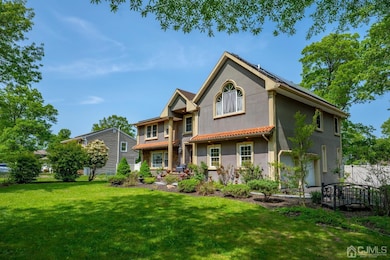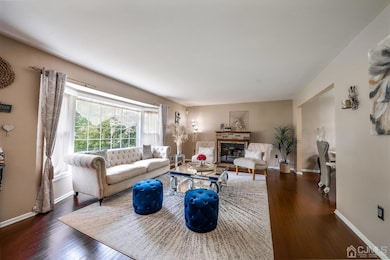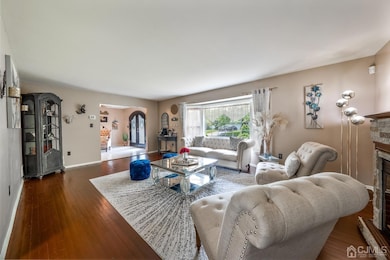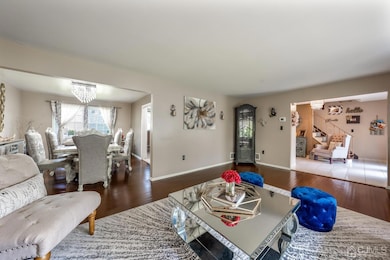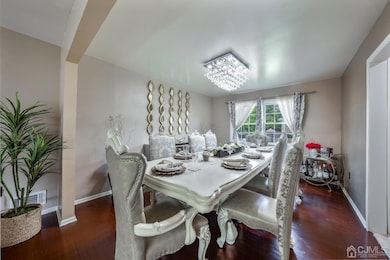Welcome home to this custom colonial with a large fenced-in backyard oasis ready for you to enjoy! You will love the beautiful features this home has to offer. This spacious home features 4 bedroom and 4.5 bathrooms, beautiful hardwood floors, a 2 car garage, 3 living/family rooms, and a finished basement! The first floor includes a foyer, a 1/2 bath, formal living room, formal dining room, an absolutely gorgeous kitchen, and a connected family room! The kitchen offers a gas stove, SS appliances, granite countertops, kitchen island with seating, and a step-down connection to the open family room, and sliding doors leading outside to the deck. As you continue through the house and go upstairs to the 2nd floor, you're met by a wonderful additional living room space landing'' before entering the master suite. Two french doors will open up the magnificent master bedroom, and your eyes will sour to the high vaulted ceilings. You'll be impressed by the balcony, the size of the room, the closets, and the master bathroom. 3 more bedrooms and an additional fully renovated bathroom will complete the 2nd floor. A fully finished basement offers 2 office spaces, a full bathroom, an exercise space, laundry and an additional family room if desired.

