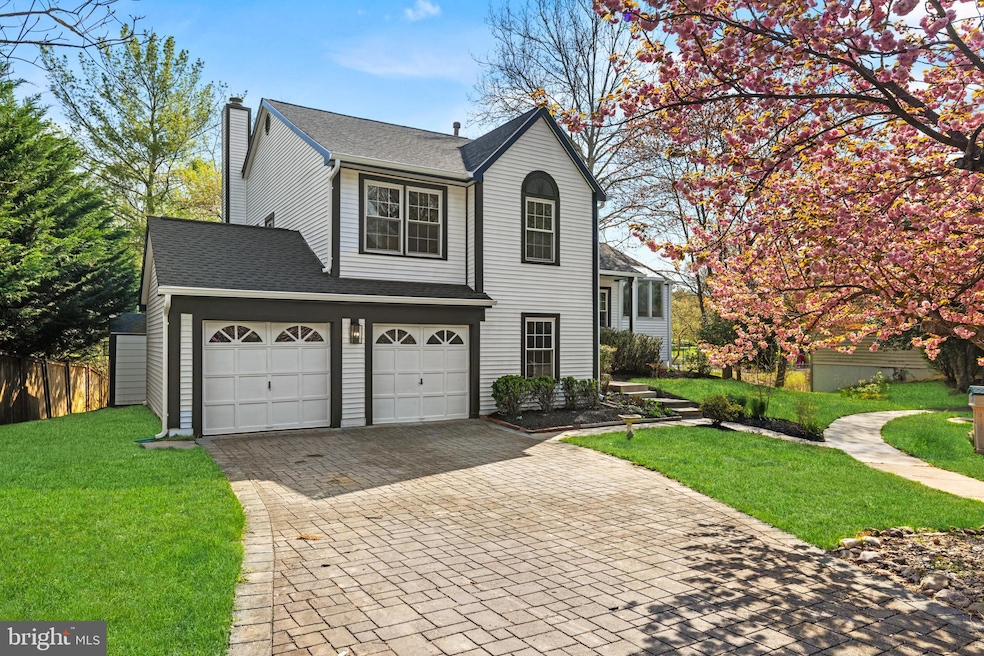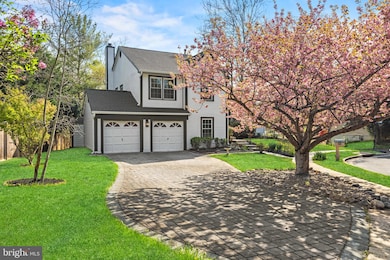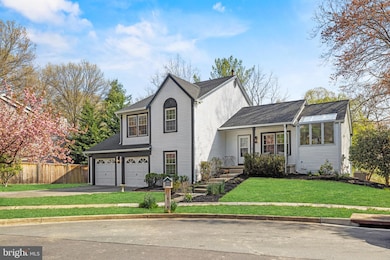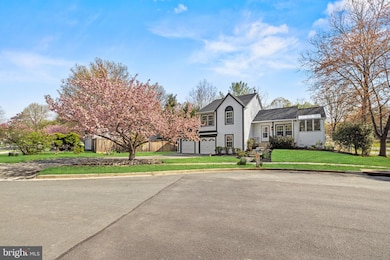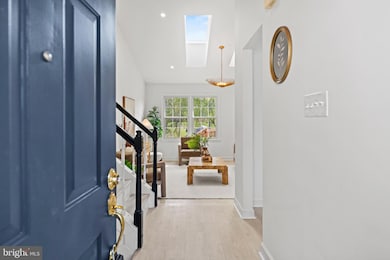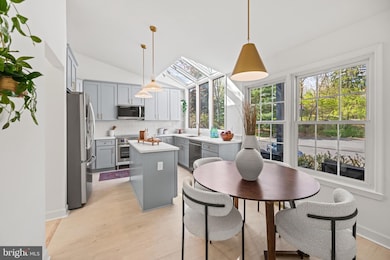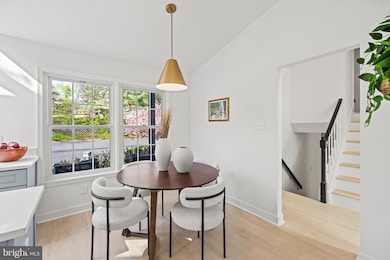
5 Solitaire Ct Gaithersburg, MD 20878
Estimated payment $5,308/month
Highlights
- 0.21 Acre Lot
- Colonial Architecture
- Wood Flooring
- Diamond Elementary School Rated A
- Traditional Floor Plan
- 4-minute walk to Diamond Farms
About This Home
Beautifully renovated and nestled on a quiet cul-de-sac, 5 Solitaire Court is a bright and stylish retreat with modern upgrades and timeless charm. The newly redesigned kitchen is the heart of the home, showcasing custom cabinetry, quartz countertops, stainless appliances, and a dramatic vaulted window that fills the space with natural light. Vaulted ceilings, skylights, and crisp finishes continue throughout the main level, where the open layout creates an airy, welcoming flow for everyday living and entertaining.Upstairs, the sun-filled bedrooms are thoughtfully arranged for comfort and privacy, while the lower level provides flexible living space with a walk-out rec room and a dedicated home office nook. Step outside to enjoy the expansive deck, overlooking a beautifully terraced yard perfect for play, entertaining, or peaceful evenings under the trees. A two-car garage, generous storage, and elegant details throughout complete this exceptional home.Tucked into a quiet, tree-lined neighborhood with no through traffic, this home offers peaceful suburban living with unbeatable convenience. Moments from shopping and dining at Kentlands Market Square, Crown, and RIO, and close to parks, trails, and playgrounds. Easy access to I-270 and the Shady Grove Metro makes commuting a breeze. All the charm of a quiet court, with everything you need just minutes away.
Open House Schedule
-
Sunday, April 27, 20252:00 to 4:00 pm4/27/2025 2:00:00 PM +00:004/27/2025 4:00:00 PM +00:00Add to Calendar
Home Details
Home Type
- Single Family
Est. Annual Taxes
- $6,893
Year Built
- Built in 1986 | Remodeled in 2025
Lot Details
- 9,168 Sq Ft Lot
- Property is in excellent condition
- Property is zoned R90
Parking
- 2 Car Attached Garage
- 4 Driveway Spaces
- Front Facing Garage
Home Design
- Colonial Architecture
- Transitional Architecture
- Frame Construction
Interior Spaces
- Property has 4 Levels
- Traditional Floor Plan
- Built-In Features
- Crown Molding
- Skylights
- Fireplace With Glass Doors
- Screen For Fireplace
- Window Treatments
- Entrance Foyer
- Family Room
- Formal Dining Room
- Den
- Wood Flooring
- Walk-Out Basement
Kitchen
- Breakfast Area or Nook
- Eat-In Kitchen
- Electric Oven or Range
- Built-In Microwave
- Ice Maker
- Dishwasher
- Stainless Steel Appliances
- Kitchen Island
- Upgraded Countertops
- Disposal
Bedrooms and Bathrooms
- En-Suite Primary Bedroom
- En-Suite Bathroom
- Bathtub with Shower
- Walk-in Shower
Laundry
- Laundry on lower level
- Dryer
- Washer
Outdoor Features
- Shed
Schools
- Diamond Elementary School
- Lakelands Park Middle School
- Northwest High School
Utilities
- Forced Air Heating and Cooling System
- Natural Gas Water Heater
Community Details
- No Home Owners Association
- Hunters Trace Subdivision
Listing and Financial Details
- Tax Lot 132
- Assessor Parcel Number 160902555861
Map
Home Values in the Area
Average Home Value in this Area
Tax History
| Year | Tax Paid | Tax Assessment Tax Assessment Total Assessment is a certain percentage of the fair market value that is determined by local assessors to be the total taxable value of land and additions on the property. | Land | Improvement |
|---|---|---|---|---|
| 2024 | $6,893 | $501,500 | $0 | $0 |
| 2023 | $5,618 | $459,700 | $225,700 | $234,000 |
| 2022 | $5,463 | $459,367 | $0 | $0 |
| 2021 | $5,450 | $459,033 | $0 | $0 |
| 2020 | $5,450 | $458,700 | $191,300 | $267,400 |
| 2019 | $5,105 | $432,600 | $0 | $0 |
| 2018 | $4,775 | $406,500 | $0 | $0 |
| 2017 | $4,494 | $380,400 | $0 | $0 |
| 2016 | $4,235 | $373,733 | $0 | $0 |
| 2015 | $4,235 | $367,067 | $0 | $0 |
| 2014 | $4,235 | $360,400 | $0 | $0 |
Property History
| Date | Event | Price | Change | Sq Ft Price |
|---|---|---|---|---|
| 04/24/2025 04/24/25 | For Sale | $849,900 | -- | $243 / Sq Ft |
Deed History
| Date | Type | Sale Price | Title Company |
|---|---|---|---|
| Deed | $460,000 | Chicago Title | |
| Deed | $460,000 | Chicago Title | |
| Interfamily Deed Transfer | -- | None Available | |
| Deed | $483,800 | -- |
Mortgage History
| Date | Status | Loan Amount | Loan Type |
|---|---|---|---|
| Open | $580,300 | Construction | |
| Closed | $580,300 | Construction | |
| Previous Owner | $417,000 | No Value Available | |
| Previous Owner | $417,000 | Adjustable Rate Mortgage/ARM |
Similar Homes in Gaithersburg, MD
Source: Bright MLS
MLS Number: MDMC2173282
APN: 09-02555861
- 796 Kimberly Ct E
- 705 Hope Ln
- 12 Almaden Place
- 1 Cinzano Ct
- 764 Tiffany Dr
- 15 Mirrasou Ln
- 882 Quince Orchard Blvd Unit T2
- 802 Quince Orchard Blvd Unit 102
- 814 Quince Orchard Blvd Unit 101
- 804 Quince Orchard Blvd Unit 201
- 808 Quince Orchard Blvd Unit 808-10
- 800 Quince Orchard Blvd Unit 800-20
- 788 Quince Orchard Blvd Unit 201
- 734 Quince Orchard Blvd Unit 202
- 730 Quince Orchard Blvd Unit T1
- 742 Quince Orchard Blvd Unit 102
- 1004 Bayridge Terrace
- 712 Quince Orchard Blvd Unit P2
- 210 Rabbitt Rd
- 528 Beacon Hill Terrace
