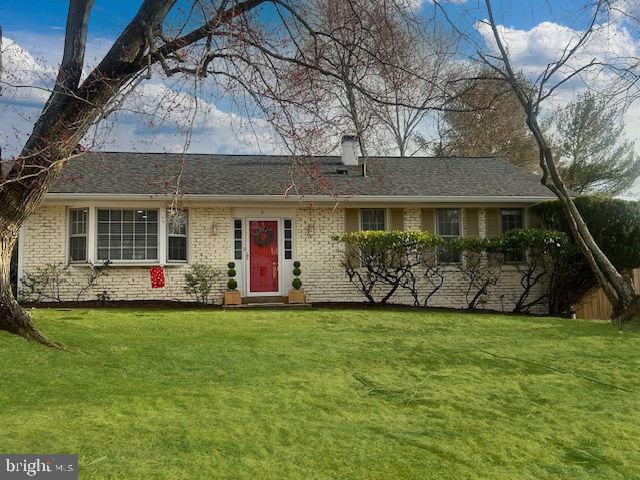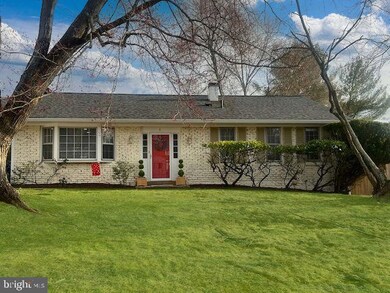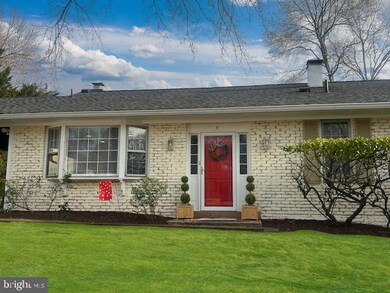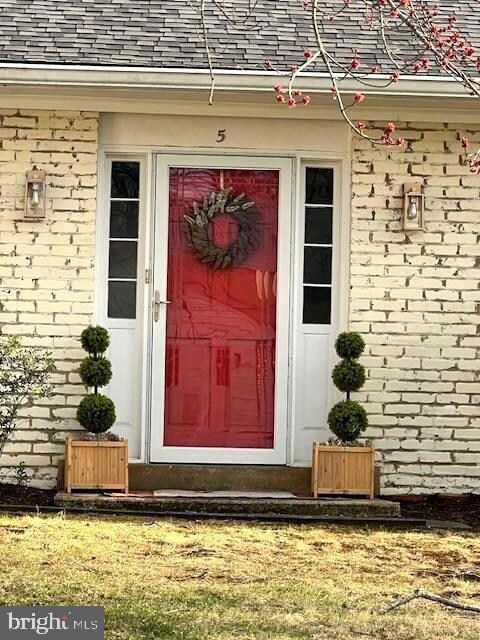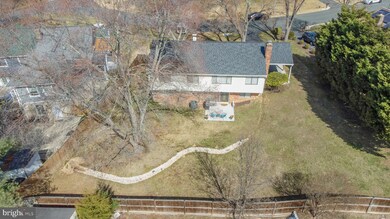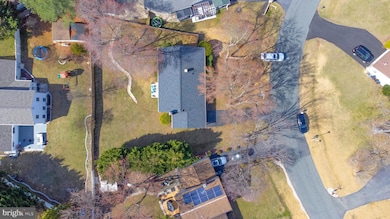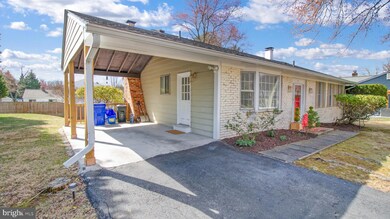
5 Southview Ct Silver Spring, MD 20905
Estimated payment $3,893/month
Highlights
- Eat-In Gourmet Kitchen
- Open Floorplan
- Rambler Architecture
- Dr. Charles R. Drew Elementary School Rated A
- Wooded Lot
- Wood Flooring
About This Home
Priced reduced to sell this weekend! You'll fall in love with this wonderfully renovated and highly sought after Rancher/Rambler with a brick front elevation. Perfectly situated on the cusp of a cul-de-sac. Rare opportunity to own this sun filled, turnkey exceptional home in the Peachwood Subdivision with gleaming hardwoods floors on the main level! This home boasts 4 bedrooms (3 bedrooms and 2 beautiful renovated bathrooms on the main level), 2 1/2 beautifully updated/renovated bathrooms, level exit walkout lower level, brick wood burning fireplace, freshly painted with bright white and neutral colors, refinished hardwood floors and new hardwood floors too in the bedrooms.
Step into the foyer and be embraced by a blend of refinement and grace, from the spacious living space with gleaming hardwood floors to the elegant dining room. Adjacent to the foyer step into the gourmet kitchen (the hub of the home) which is carefully appointed with exquisite GE Cafe series stainless steel appliances and a gorgeous range fan hood. The kitchen features a charming bay window overlooking the front lawn. This eat in kitchen features beautiful quartz countertops , marble backsplash and custom cabinetry. There is a built in wine cooler too! The kitchen side door leads to the carport featuring new posts; home has a new Gutter system too.
New recess lighting throughout the home. The ensuite (primary bedroom) offers a luxurious bathroom retreat featuring a glass enclosed steam shower and quartz countertops on the vanity. The hall bathroom features gorgeous ceramic tile and a bath and shower combo.
The lower level is fully finished. It features a recreation room with a cozy area for entertaining with a wood burning fireplace. Walkout of the new sliding glass door onto a spacious patio and large backyard featuring a dry rock pond and a new fence. The patio is great for BBQing. Come back inside the lower level to find a the fourth bedroom with a large closet which can also be purposed for an office. Next, step into the renovated laundry room featuring new GE front leading washer and dryer. New shelving adds to the modern conveniences found in the home. A beautifully renovated 1/2 bath is also on the lower level.
No HOA and No front foot fees.
Other Upgrades include:
Complete Oil heat conversion to electric furnace and completely new HVAC system: 2021
Recalibrated electrical system and new electrical panel built in order to create new outlet for the dryer; new water hook ups for the washer.
New high efficiency hot water heater and new high efficiency furnace; 2021.
Renovated laundry room and ½ bath on the lower level. High end Luxury vinyl floors in kitchen and in laundry room.
New flooring throughout the home.
New sliding glass door on the lower level.
New outdoor fence/dry pond in the backyard.
New Leaf Filter custom gutter system: 2023.
New roof: 2019.
Ceramic tile and quartz countertops in the bathrooms.
Home is being sold AS IS; however home is in excellent condition.
This exceptional property stands as a true masterpiece awaiting its discerning new owner.
Hurry to make your showing appointment today!
Home Details
Home Type
- Single Family
Est. Annual Taxes
- $5,192
Year Built
- Built in 1973 | Remodeled in 2022
Lot Details
- 10,539 Sq Ft Lot
- Northwest Facing Home
- Partially Fenced Property
- Wood Fence
- Landscaped
- No Through Street
- Wooded Lot
- Back and Side Yard
- Property is in excellent condition
- Property is zoned R200
Property Views
- Garden
- Courtyard
Home Design
- Rambler Architecture
- Brick Exterior Construction
- Brick Foundation
- Frame Construction
- Architectural Shingle Roof
Interior Spaces
- Property has 2 Levels
- Open Floorplan
- Furnished
- Built-In Features
- Ceiling Fan
- Recessed Lighting
- Wood Burning Fireplace
- Fireplace With Glass Doors
- Brick Fireplace
- Double Pane Windows
- Sliding Doors
- ENERGY STAR Qualified Doors
- Combination Dining and Living Room
- Finished Basement
- Natural lighting in basement
- Laundry on lower level
Kitchen
- Eat-In Gourmet Kitchen
- Breakfast Area or Nook
- Electric Oven or Range
- Built-In Range
- Microwave
- ENERGY STAR Qualified Freezer
- ENERGY STAR Qualified Refrigerator
- Ice Maker
- ENERGY STAR Qualified Dishwasher
- Stainless Steel Appliances
- Disposal
Flooring
- Wood
- Carpet
- Laminate
- Ceramic Tile
- Luxury Vinyl Tile
Bedrooms and Bathrooms
- Dual Flush Toilets
- Walk-in Shower
Home Security
- Exterior Cameras
- Storm Doors
- Carbon Monoxide Detectors
- Fire and Smoke Detector
- Flood Lights
Parking
- 4 Parking Spaces
- 3 Driveway Spaces
- 1 Attached Carport Space
- Private Parking
- Paved Parking
Eco-Friendly Details
- Energy-Efficient HVAC
- ENERGY STAR Qualified Equipment for Heating
Outdoor Features
- Brick Porch or Patio
- Rain Gutters
Schools
- Cloverly Elementary School
- Briggs Chaney Middle School
- Paint Branch High School
Utilities
- Central Heating and Cooling System
- Electric Baseboard Heater
- 60 Gallon+ High-Efficiency Water Heater
- Municipal Trash
- Phone Available
- Cable TV Available
Additional Features
- Level Entry For Accessibility
- Suburban Location
Community Details
- No Home Owners Association
- Peachwood Subdivision
Listing and Financial Details
- Tax Lot 10
- Assessor Parcel Number 160500365327
Map
Home Values in the Area
Average Home Value in this Area
Tax History
| Year | Tax Paid | Tax Assessment Tax Assessment Total Assessment is a certain percentage of the fair market value that is determined by local assessors to be the total taxable value of land and additions on the property. | Land | Improvement |
|---|---|---|---|---|
| 2024 | $5,192 | $412,133 | $0 | $0 |
| 2023 | $4,121 | $381,300 | $240,000 | $141,300 |
| 2022 | $3,895 | $378,733 | $0 | $0 |
| 2021 | $3,207 | $376,167 | $0 | $0 |
| 2020 | $1,579 | $373,600 | $240,000 | $133,600 |
| 2019 | $3,126 | $371,700 | $0 | $0 |
| 2018 | $3,107 | $369,800 | $0 | $0 |
| 2017 | $3,564 | $367,900 | $0 | $0 |
| 2016 | -- | $343,900 | $0 | $0 |
| 2015 | $3,642 | $319,900 | $0 | $0 |
| 2014 | $3,642 | $295,900 | $0 | $0 |
Property History
| Date | Event | Price | Change | Sq Ft Price |
|---|---|---|---|---|
| 04/19/2025 04/19/25 | Pending | -- | -- | -- |
| 04/16/2025 04/16/25 | Price Changed | $619,900 | -2.4% | $310 / Sq Ft |
| 04/05/2025 04/05/25 | Price Changed | $635,000 | -2.3% | $317 / Sq Ft |
| 03/20/2025 03/20/25 | For Sale | $649,900 | +31.6% | $325 / Sq Ft |
| 09/03/2021 09/03/21 | Sold | $494,000 | +4.0% | $247 / Sq Ft |
| 08/12/2021 08/12/21 | Pending | -- | -- | -- |
| 08/08/2021 08/08/21 | For Sale | $474,900 | -- | $237 / Sq Ft |
Deed History
| Date | Type | Sale Price | Title Company |
|---|---|---|---|
| Deed | $494,000 | Gpn Title Inc | |
| Interfamily Deed Transfer | -- | Attorney | |
| Interfamily Deed Transfer | -- | Attorney |
Mortgage History
| Date | Status | Loan Amount | Loan Type |
|---|---|---|---|
| Open | $500,000 | Credit Line Revolving | |
| Previous Owner | $419,900 | New Conventional |
Similar Homes in the area
Source: Bright MLS
MLS Number: MDMC2170504
APN: 05-00365327
- 14816 Mistletoe Ct
- 14813 Mistletoe Ct
- 14515 Old Lyme Dr
- 15000 Butterchurn Ln
- 1037 Windmill Ln
- 405 Wompatuck Ct
- 1120 Netherlands Ct
- 1259 Elm Grove Cir
- 1208 Twig Terrace
- 15208 Winstead Ln
- 14709 Notley Rd
- 14712 Notley Rd
- 14725 Flintstone Ln
- 14705 Flintstone Ln
- 13925 Shannon Dr
- 808 Hobbs Dr
- 901 Hobbs Dr
- 610 Orchard Way
- 524 Stone House Ln
- 401 Bryants Nursery Rd
