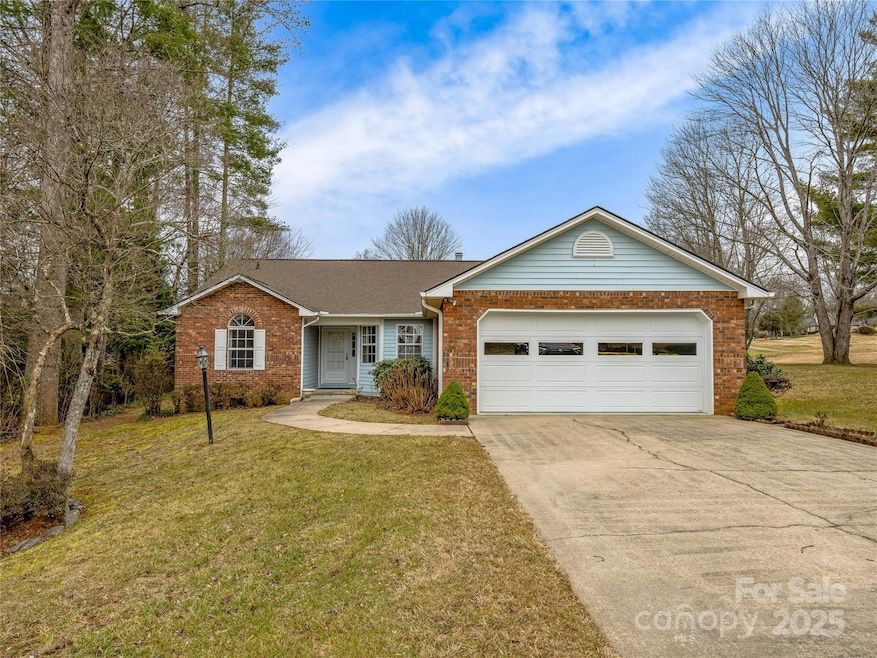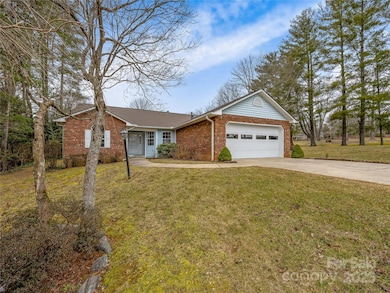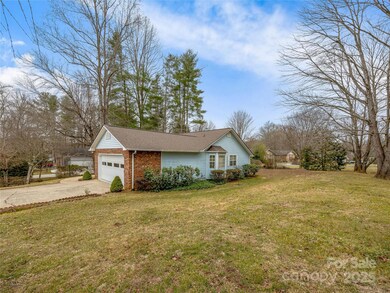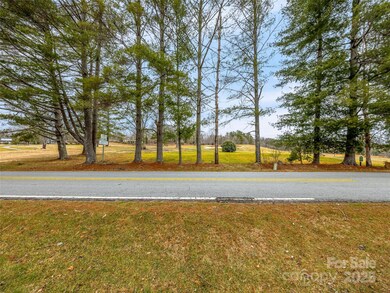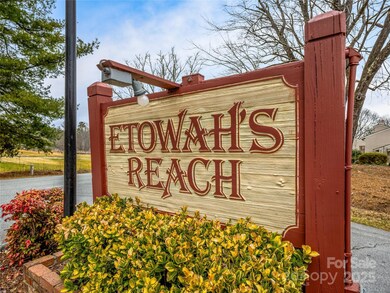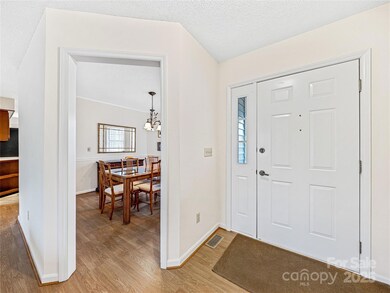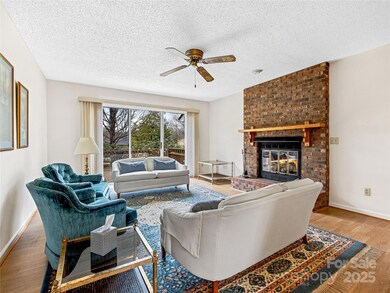
5 St Andrews Dr Etowah, NC 28729
Etowahs Reach NeighborhoodHighlights
- Whirlpool in Pool
- Golf Course View
- Deck
- Etowah Elementary School Rated A-
- Clubhouse
- Wooded Lot
About This Home
As of March 2025ETOWAH'S REACH is a quiet neighborhood with a clubhouse, tennis court, & outdoor pool. Amenities are just a short stroll away & with a low monthly HOA fee of $43. This three-bedroom, two-bath home is on a corner lot with a view of Etowah Valley golf course from the breakfast room. It features a split bedroom plan, natural gas log fireplace in the living room, a large rear deck for relaxing or entertaining, formal dining room, breakfast room, and a pantry. All appliances are included. New roof shingles in 2021. There is an attached two-car garage with no steps. Call today to see this wonderful home!
Last Agent to Sell the Property
So. Homes & Land/So. Commercial Brokerage Email: judygibb@bellsouth.net License #38564
Co-Listed By
So. Homes & Land/So. Commercial Brokerage Email: judygibb@bellsouth.net License #244630
Home Details
Home Type
- Single Family
Est. Annual Taxes
- $1,907
Year Built
- Built in 1988
Lot Details
- Corner Lot
- Paved or Partially Paved Lot
- Wooded Lot
- Property is zoned R1
HOA Fees
- $43 Monthly HOA Fees
Parking
- 2 Car Attached Garage
- Front Facing Garage
- Garage Door Opener
- Driveway
- 2 Open Parking Spaces
Home Design
- Brick Exterior Construction
- Vinyl Siding
Interior Spaces
- 1,608 Sq Ft Home
- 1-Story Property
- Insulated Windows
- Window Treatments
- Entrance Foyer
- Living Room with Fireplace
- Golf Course Views
- Crawl Space
Kitchen
- Self-Cleaning Oven
- Electric Range
- Microwave
- Dishwasher
- Disposal
Flooring
- Laminate
- Tile
Bedrooms and Bathrooms
- 3 Main Level Bedrooms
- Split Bedroom Floorplan
- Walk-In Closet
- 2 Full Bathrooms
Laundry
- Laundry Room
- Dryer
- Washer
Outdoor Features
- Whirlpool in Pool
- Deck
Schools
- Rugby Middle School
- West Henderson High School
Utilities
- Heat Pump System
- Underground Utilities
- Gas Water Heater
- Cable TV Available
Listing and Financial Details
- Assessor Parcel Number 9935935
Community Details
Overview
- Erpoa Association
- Etowahs Reach Subdivision
- Mandatory home owners association
Amenities
- Clubhouse
Recreation
- Indoor Game Court
- Community Pool
Map
Home Values in the Area
Average Home Value in this Area
Property History
| Date | Event | Price | Change | Sq Ft Price |
|---|---|---|---|---|
| 03/31/2025 03/31/25 | Sold | $395,000 | -10.0% | $246 / Sq Ft |
| 02/04/2025 02/04/25 | Price Changed | $439,000 | -6.1% | $273 / Sq Ft |
| 01/24/2025 01/24/25 | For Sale | $467,500 | -- | $291 / Sq Ft |
Tax History
| Year | Tax Paid | Tax Assessment Tax Assessment Total Assessment is a certain percentage of the fair market value that is determined by local assessors to be the total taxable value of land and additions on the property. | Land | Improvement |
|---|---|---|---|---|
| 2024 | $1,907 | $349,300 | $95,800 | $253,500 |
| 2023 | $1,907 | $349,300 | $95,800 | $253,500 |
| 2022 | $1,518 | $224,600 | $41,500 | $183,100 |
| 2021 | $1,518 | $224,600 | $41,500 | $183,100 |
| 2020 | -- | $224,600 | $0 | $0 |
| 2019 | -- | $224,600 | $0 | $0 |
| 2018 | $1,281 | $191,200 | $0 | $0 |
| 2017 | $641 | $191,200 | $0 | $0 |
| 2016 | $641 | $95,600 | $0 | $0 |
Deed History
| Date | Type | Sale Price | Title Company |
|---|---|---|---|
| Warranty Deed | $395,000 | Chicago Title | |
| Quit Claim Deed | -- | None Listed On Document | |
| Warranty Deed | -- | -- |
Similar Homes in Etowah, NC
Source: Canopy MLS (Canopy Realtor® Association)
MLS Number: 4216440
APN: 9935935
- 3 Pebble Beach Ct
- 23 St Andrews Dr
- 8 Greenbriar Woods Cir
- 2 Manakiki Ct
- 9 Manakiki Ct
- 155 Jonathan Creek Dr
- 60 Roberts Ridge Dr
- 32 S Greenwood Forest Dr
- 111 Sunset Hill Dr
- 33 N Course Dr
- 12 Moland Dr
- 108 N Course Dr
- 196 Eagle Chase Ln
- 212 Eagle Chase Ln
- 241 Fairway View Dr
- 10 Shawn Dr
- 0 Dendron Hill Ln
- 60 Vista View Ct
- 28 Pencross Cir
- 45 Armstrong Rd
