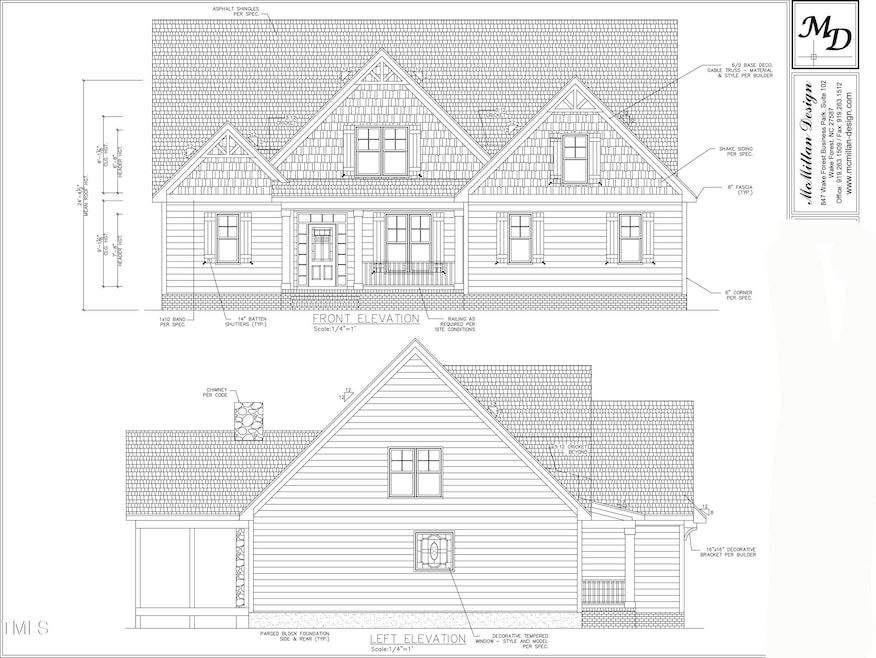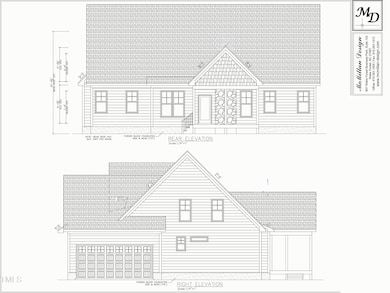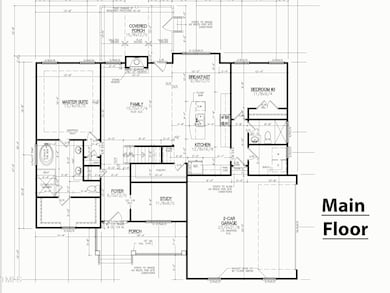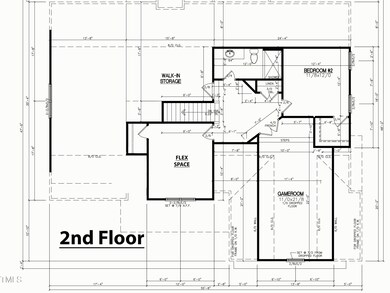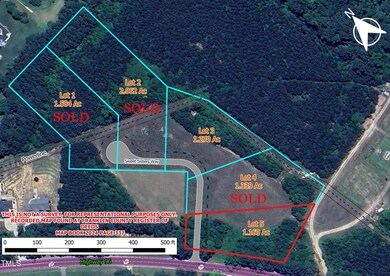
5 Sweet Sister Way Youngsville, NC 27596
Youngsville NeighborhoodEstimated payment $4,114/month
Highlights
- New Construction
- Heavily Wooded Lot
- Traditional Architecture
- View of Trees or Woods
- Deck
- Main Floor Primary Bedroom
About This Home
Available for pre-sale, this one-and-a-half-story ranch-style home presents the opportunity to design and build your personalized residence. Construction is scheduled to initiate following the procurement of a signed sales contract. The exterior has board and batten siding and refined stone accents, creating a captivating curb appeal. A solid wood front door with divided obscured glass welcomes guests into the thoughtfully designed interior. The main level hosts both the primary and guest bedrooms, ensuring convenient single-level living. The heart of the home features an open-concept kitchen and family room, ideal for both entertaining and everyday living. The kitchen is appointed with white cabinetry, island, granite countertops, and a tasteful tile backsplash, complemented by a breakfast nook and formal dining room. The family room is anchored by a wall-mounted fireplace, elegantly framed within a shiplap accent wall and a box mantle. A back porch with a vaulted ceiling and ceiling fan extends the living space outdoors. The primary suite boasts a tray ceiling, accent wall, and a luxurious bathroom with a large tiled walk-in shower, separate soaking tub, dual vanity with granite countertops, and a spacious walk-in closet with custom shelving. A guest bathroom with a tub/shower and tiled walls, along with a laundry room equipped with a utility sink and shelving, complete the main level. The second floor offers a versatile bonus room, a third bedroom, and a full bathroom, and a flex space. Extensive walk-in storage space on the upper level offers potential for future expansion.
Home Details
Home Type
- Single Family
Year Built
- Built in 2025 | New Construction
Lot Details
- 1.16 Acre Lot
- Property fronts a state road
- Level Lot
- Heavily Wooded Lot
Parking
- 2 Car Attached Garage
- Inside Entrance
- Front Facing Garage
- Side Facing Garage
- Private Driveway
- Open Parking
Home Design
- Home is estimated to be completed on 12/30/25
- Traditional Architecture
- Block Foundation
- Frame Construction
- Shingle Roof
- Vinyl Siding
- Stone Veneer
Interior Spaces
- 2,648 Sq Ft Home
- 2-Story Property
- Ceiling Fan
- Recessed Lighting
- 1 Fireplace
- Entrance Foyer
- Family Room
- Breakfast Room
- Combination Kitchen and Dining Room
- Home Office
- Game Room
- Screened Porch
- Views of Woods
- Fire and Smoke Detector
- Attic
Kitchen
- Electric Range
- Range Hood
- Microwave
- Plumbed For Ice Maker
- Dishwasher
- Stainless Steel Appliances
Flooring
- Carpet
- Tile
- Luxury Vinyl Tile
Bedrooms and Bathrooms
- 3 Bedrooms
- Primary Bedroom on Main
- Walk-In Closet
- 3 Full Bathrooms
- Private Water Closet
- Bathtub with Shower
- Walk-in Shower
Laundry
- Laundry Room
- Sink Near Laundry
- Washer and Electric Dryer Hookup
Basement
- Block Basement Construction
- Crawl Space
Schools
- Youngsville Elementary School
- Cedar Creek Middle School
- Franklinton High School
Utilities
- Forced Air Heating and Cooling System
- Heat Pump System
- Well
- Electric Water Heater
- Septic Needed
- Cable TV Available
Additional Features
- Handicap Accessible
- Deck
Community Details
- No Home Owners Association
- Built by Bailey Custom Homes
Listing and Financial Details
- Assessor Parcel Number 1862-03-1619
Map
Home Values in the Area
Average Home Value in this Area
Property History
| Date | Event | Price | Change | Sq Ft Price |
|---|---|---|---|---|
| 03/12/2025 03/12/25 | For Sale | $625,000 | -- | $236 / Sq Ft |
Similar Homes in Youngsville, NC
Source: Doorify MLS
MLS Number: 10081690
- 5 Sweet Sister Way
- 25 Sweet Sisters Way
- 25 Sweet Sister
- 125 Scotland Dr
- 203 Jetson Creek Way
- 204 Jetson Creek Way
- 305 Brickwell Way
- 204 Brickwell Way
- 208 Brickwell Way
- 201 Brickwell Way
- 160 Fox Run Rd
- Lot 21 Kimberly Ln
- Lot 19 Kimberly Ln
- Lot 13 Kimberly Ln
- Lot 11 Kimberly Ln
- Lot 24 Kimberly Ln
- Lot 9 Kimberly Ln
- Lot 20 Kimberly Ln
- 325 Azalea Gaze Dr
- Lot 18 Kimberly Ln
