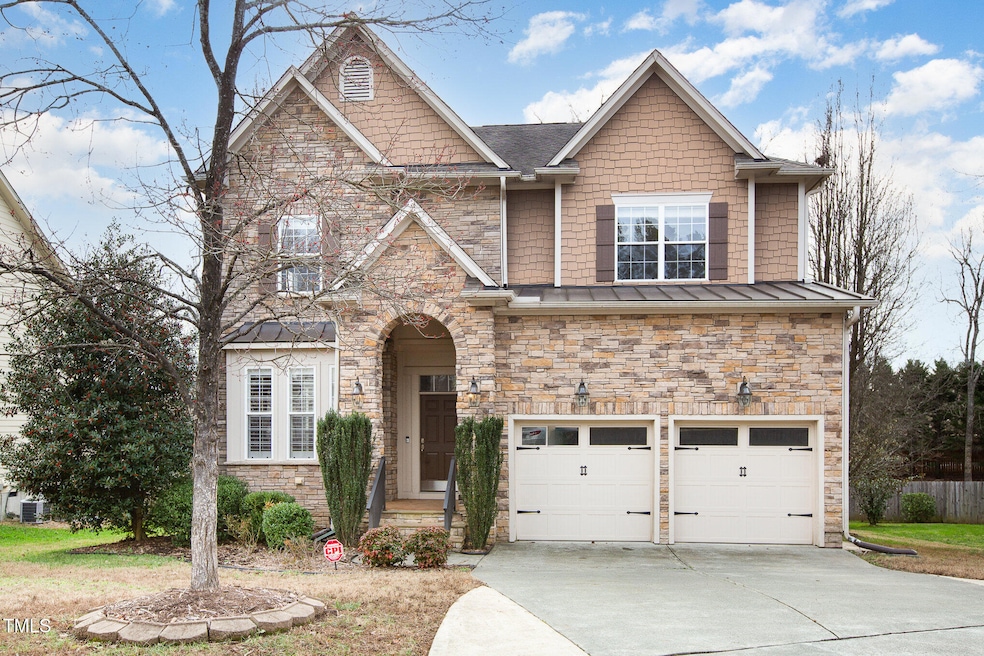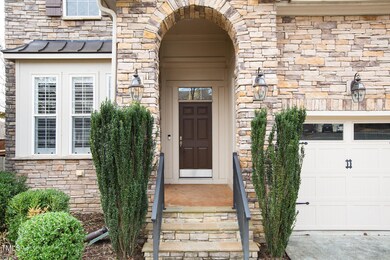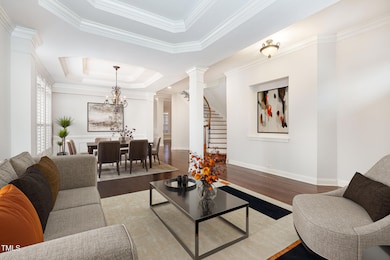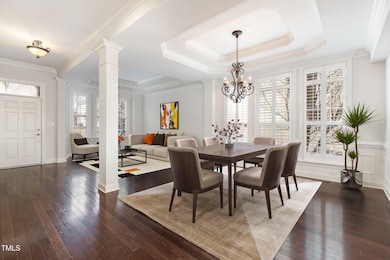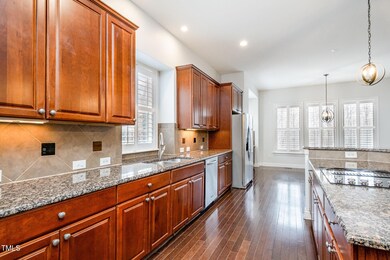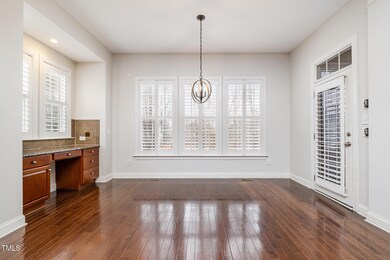
5 Teahouse Ct Durham, NC 27707
Leigh Village NeighborhoodHighlights
- Transitional Architecture
- Main Floor Bedroom
- No HOA
- Wood Flooring
- Bonus Room
- Screened Porch
About This Home
As of February 2025Don't miss this rare opportunity to own in Marena Place! This quality-built executive-style David Weekely home features 4 bedrooms and 3.5-bathrooms and has everything you could want. The open and spacious floorplan boasts of high trey ceilings on both levelsl! All the features on the main level include: a formal entry, a separate living room, a formal dining room, an eat-in kitchen that opens to the family room, a main-level guest suite and a powder room. Take the beautiful, curved staircase upstairs and you will enjoy even more space on the second level: a bonus room for relaxing and hobbies, a spacious primary bedroom (extra reading area) with a large en-suite, separate vanities and a soaking tub, and a walk-in closet with organizers. Two additional bedrooms joined by a Jack-n-Jill bathroom. Doing laundry is a breeze in the upstairs laundry room. This home is located on a cul-de-sac location and the orientation maximizes interior privacy while allowing for outdoor activities. Enjoy the outdoors from your screened-in porch. The spacious fenced-in yard offers ample privacy for all your outside activities. Some of the many features include large windows allowing for abundant natural light, trey ceilings in the dining room and primary bedroom, wood flooring on the main level, fresh interior paint, interior shutters, a two-car attached garage, private yard, no HOA Dues, new HVAC (2024), newer water heater, newer stove-top with down draft fan & much more! Ideally located near I40, Duke, UNC, Shopping, Schools, Ephesus Park, RTP & More! Hurry, this opportunity won't last long.
New HVAC**
Newer Water Heater**
Guest Suite on Main Level**
Newer Stovetop with Down Draft Fan**
Fresh Interior Paint**
Large Windows / Abundant Natural Light**
High Trey Ceilings Upstairs and Down**
Wood Flooring on Main Level & Stairs**
Large Primary Bed w/ Reading Area**
Walk-in Closet with Organizers**
Trey Ceilings**
Interior Shutters**
Screened-in Porch**
Private Fenced Yard w/ Mature Landscaping**
Private Orientation**
Cul-de-sac Location**
No HOA Dues**
Home Details
Home Type
- Single Family
Est. Annual Taxes
- $5,347
Year Built
- Built in 2006
Lot Details
- 0.27 Acre Lot
- Back Yard Fenced
Parking
- 2 Car Attached Garage
- 2 Open Parking Spaces
Home Design
- Transitional Architecture
- Block Foundation
- Shingle Roof
- Stone Veneer
Interior Spaces
- 3,870 Sq Ft Home
- 2-Story Property
- Ceiling Fan
- Family Room with Fireplace
- Living Room
- Dining Room
- Bonus Room
- Screened Porch
- Basement
- Crawl Space
- Laundry on upper level
Flooring
- Wood
- Carpet
Bedrooms and Bathrooms
- 4 Bedrooms
- Main Floor Bedroom
Outdoor Features
- Patio
Schools
- Creekside Elementary School
- Githens Middle School
- Jordan High School
Utilities
- Central Air
- Heating System Uses Natural Gas
- Cable TV Available
Community Details
- No Home Owners Association
- Built by David Weekley
- Marena Place Subdivision
Listing and Financial Details
- Assessor Parcel Number 203240
Map
Home Values in the Area
Average Home Value in this Area
Property History
| Date | Event | Price | Change | Sq Ft Price |
|---|---|---|---|---|
| 02/28/2025 02/28/25 | Sold | $832,500 | -1.1% | $215 / Sq Ft |
| 01/15/2025 01/15/25 | Pending | -- | -- | -- |
| 01/11/2025 01/11/25 | For Sale | $842,000 | -- | $218 / Sq Ft |
Tax History
| Year | Tax Paid | Tax Assessment Tax Assessment Total Assessment is a certain percentage of the fair market value that is determined by local assessors to be the total taxable value of land and additions on the property. | Land | Improvement |
|---|---|---|---|---|
| 2024 | $6,170 | $442,352 | $79,187 | $363,165 |
| 2023 | $5,794 | $442,352 | $79,187 | $363,165 |
| 2022 | $5,662 | $442,352 | $79,187 | $363,165 |
| 2021 | $5,635 | $442,352 | $79,187 | $363,165 |
| 2020 | $5,502 | $442,352 | $79,187 | $363,165 |
| 2019 | $5,502 | $442,352 | $79,187 | $363,165 |
| 2018 | $5,460 | $402,516 | $63,350 | $339,166 |
| 2017 | $5,420 | $402,516 | $63,350 | $339,166 |
| 2016 | $5,237 | $402,516 | $63,350 | $339,166 |
| 2015 | $7,094 | $512,441 | $96,538 | $415,903 |
| 2014 | $7,094 | $512,441 | $96,538 | $415,903 |
Mortgage History
| Date | Status | Loan Amount | Loan Type |
|---|---|---|---|
| Open | $582,500 | New Conventional | |
| Previous Owner | $345,000 | New Conventional | |
| Previous Owner | $363,750 | New Conventional | |
| Previous Owner | $395,000 | New Conventional | |
| Previous Owner | $414,000 | New Conventional | |
| Previous Owner | $417,000 | Unknown | |
| Previous Owner | $417,000 | Purchase Money Mortgage | |
| Previous Owner | $118,495 | Credit Line Revolving |
Deed History
| Date | Type | Sale Price | Title Company |
|---|---|---|---|
| Warranty Deed | $832,500 | None Listed On Document | |
| Interfamily Deed Transfer | -- | Boston National Title | |
| Warranty Deed | $485,000 | None Available | |
| Warranty Deed | $535,500 | None Available |
Similar Homes in the area
Source: Doorify MLS
MLS Number: 10069721
APN: 203240
- 4711 Marena Place
- 51 Treviso Place
- 20 Al Acqua Dr
- 4742 Randall Rd
- 301 Kinsale Dr
- 16 Portofino Place
- 508 Colony Woods Dr
- 411 Colony Woods Dr
- 416 Colony Woods Dr
- 4307 Pope Rd
- 2123 Fountain Ridge Rd
- 321 Nottingham Dr
- 106 Alder Place
- 5222 Niagra Dr Unit 5222
- 4117 Olde Coach Rd
- 116 Galway Dr
- 1221 Bridgefort Ln
- 1220 Bridgeforth Ln
- 1005 Bridgeforth Ln
- 4808 Farrington Rd
