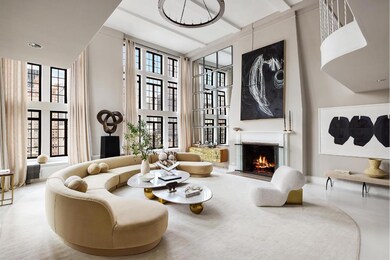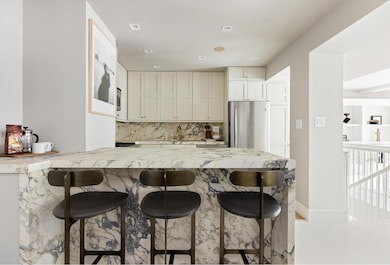
Windsor Tower 5 Tudor City Place Unit PH 4 New York, NY 10017
Murray Hill NeighborhoodEstimated payment $29,990/month
Highlights
- City View
- 1 Fireplace
- Courtyard
- River School (The) Rated A
- Terrace
- 1-minute walk to Ralph Bunche Park
About This Home
The Crown Jewel of Tudor City: An Ethereal Penthouse Beyond Compare
Perched atop Tudor City's iconic towers, this breathtaking penthouse is a Gothic masterpiece that seamlessly combines cinematic grandeur with modern luxury. Featured in legendary films such as The Godfather III , the Spider-Man series, and Scarface , this extraordinary home offers an estimated 2,600 square feet of impeccably designed interior space and an additional 700 square feet of jaw-dropping private terrace-a rare opportunity to own a piece of New York City history with awe-inspiring views and timeless elegance.
The journey begins with a grand entry foyer that opens into a magnificent living area crowned by soaring double-height ceilings and dramatic floor-to-ceiling casement windows. Flooded with natural light, this space showcases direct, unobstructed views of the Manhattan skyline, including the iconic Chrysler Building. A wood-burning fireplace, multi-zoned central air, and stunning Neo-Gothic architectural details heighten the grandeur. The main level also features a full-size bedroom with an en-suite bath, a walk-in closet, and ample storage, offering luxurious accommodations.
The mezzanine-level kitchen has been thoughtfully reimagined, boasting custom cabinetry, exquisite Calacatta Monet marble countertops, and refined finishes. A cozy dining alcove and clever storage solutions beneath the stairs add functionality, while custom bookshelves overlooking the great room enhance the space's charm and practicality.
Ascending from the kitchen, you are greeted by the pi ce de r sistance-a sprawling private terrace adorned with griffins, gargoyles, and intricate Neo-Gothic details. This extraordinary outdoor space provides an unparalleled setting for entertaining or tranquil relaxation, framed by the breathtaking cityscape. Adjacent to the terrace is the spacious primary suite and sitting room, complete with an en-suite spa-like bathroom, creating a serene and private retreat.
Discover a hidden gem at the pinnacle: a thoughtfully designed dressing room and home office featuring custom Italian closet systems by D&C Italia with integrated lighting, perfectly balancing style and utility.
Erected in 1929, this landmarked building is the crown jewel of Tudor City. Amenities include a 24-hour white glove-attended lobby, a state-of-the-art fitness center, a bike room, and a range of on-site conveniences. Tudor City is an urban oasis known for its enchanting architecture and lush green spaces, while its location offers proximity to the waterfront, Grand Central, and open-air ferry service. Pets, pied- -terre, co-purchasing, and parents buying for children are permitted on a case-by-case basis , with subletting allowed after three years of ownership. Electric, heat, and water are also included in your maintenance.
Property Details
Home Type
- Co-Op
Year Built
- Built in 1929
HOA Fees
- $5,309 Monthly HOA Fees
Interior Spaces
- 1 Fireplace
- Laundry in unit
Bedrooms and Bathrooms
- 2 Bedrooms
- 2 Full Bathrooms
Additional Features
- Terrace
- No Cooling
Listing and Financial Details
- Legal Lot and Block 0023 / 01333
Community Details
Overview
- 799 Units
- High-Rise Condominium
- Windsor Tower Condos
- Murray Hill Subdivision
- 26-Story Property
Amenities
- Courtyard
Map
About Windsor Tower
Home Values in the Area
Average Home Value in this Area
Property History
| Date | Event | Price | Change | Sq Ft Price |
|---|---|---|---|---|
| 02/10/2025 02/10/25 | Pending | -- | -- | -- |
| 11/22/2024 11/22/24 | For Sale | $3,750,000 | +17.2% | -- |
| 04/25/2023 04/25/23 | Off Market | $3,200,000 | -- | -- |
| 02/22/2023 02/22/23 | Pending | -- | -- | -- |
| 12/12/2022 12/12/22 | For Sale | $3,200,000 | -- | -- |
Similar Homes in New York, NY
Source: Real Estate Board of New York (REBNY)
MLS Number: RLS11022712
- 2 Tudor City Place Unit 14ABN
- 2 Tudor City Place Unit 9OS
- 2 Tudor City Place Unit GNS
- 2 Tudor City Place Unit 11JS
- 2 Tudor City Place Unit 5FS
- 2 Tudor City Place Unit 12DS
- 2 Tudor City Place Unit 2OS
- 2 Tudor City Place Unit 8KS
- 2 Tudor City Place Unit 5LS
- 2 Tudor City Place Unit 3JS
- 2 Tudor City Place Unit 10MS
- 5 Tudor City Place Unit 425
- 5 Tudor City Place Unit 931
- 5 Tudor City Place Unit 2205
- 5 Tudor City Place Unit 736
- 5 Tudor City Place Unit 1607
- 5 Tudor City Place Unit 632
- 5 Tudor City Place Unit 1818
- 5 Tudor City Place Unit 1532
- 5 Tudor City Place Unit 1729






