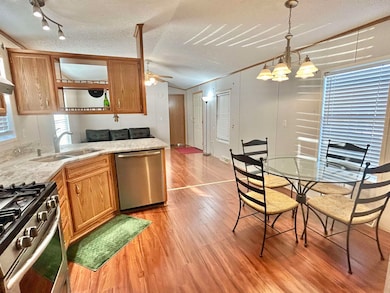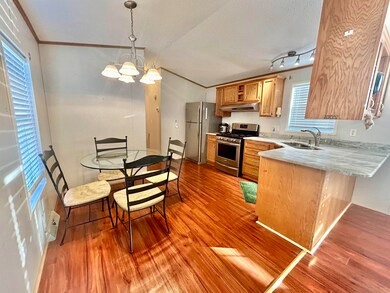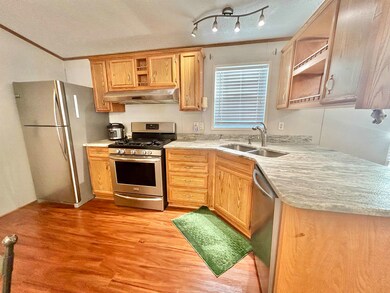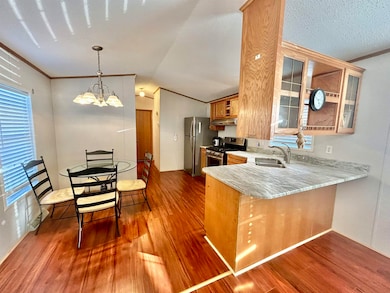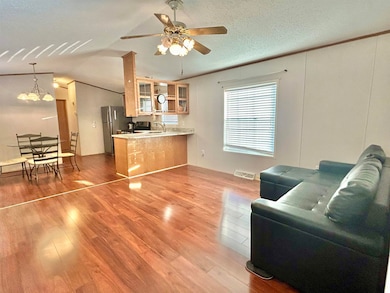5 Village Ln Hudson, NH 03051
Hudson NeighborhoodEstimated payment $1,310/month
Highlights
- Forced Air Heating System
- Single Wide
- Vinyl Flooring
About This Home
Check out 5 Village Lane in the highly sought-after Otarnic Pond Cooperative Park in Hudson, NH! This charming mobile home features an updated kitchen with sleek, stainless steel appliances and beautiful granite countertops. The bathroom is designed with a handicap accessible step-in shower and grab bars for added convenience. Newly installed hardwood laminate flooring adds a modern, fresh feel throughout. Enjoy year round comfort with central air conditioning, plus a cozy enclosed porch perfect for relaxation. The roof is just 10 years old, and additional insulation in the walls and ceiling enhances energy efficiency. Outside, a freshly painted storage shed provides extra space for your belongings. Take a short walk to the community’s common area at Otarnic Pond, ideal for unwinding, taking in scenic views, or hosting outdoor cookouts. With a low monthly fee, this is an affordable option for peaceful living. Please note, while dogs are not permitted in the community, indoor cats are welcome. The location is also unbeatable, with easy access to restaurants, supermarkets, Benson Park, Robinson Pond for town residents, and quick highway access for commuters. Don’t miss out on this fantastic opportunity for tranquil living in a prime location!
Property Details
Home Type
- Mobile/Manufactured
Year Built
- Built in 1994
Home Design
- 840 Sq Ft Home
- Shingle Roof
Flooring
- Laminate
- Vinyl
Bedrooms and Bathrooms
- 2 Bedrooms
- 1 Full Bathroom
Schools
- Hudson Memorial Middle School
- Alvirne High School
Utilities
- Forced Air Heating System
- Vented Exhaust Fan
- Propane
Additional Features
- Dishwasher
- Dryer
- Single Wide
Community Details
- Otarnic Pond Cooperative Subdivision
Map
Home Values in the Area
Average Home Value in this Area
Property History
| Date | Event | Price | Change | Sq Ft Price |
|---|---|---|---|---|
| 03/15/2025 03/15/25 | For Sale | $198,999 | 0.0% | $237 / Sq Ft |
| 03/08/2025 03/08/25 | Off Market | $198,999 | -- | -- |
| 03/07/2025 03/07/25 | For Sale | $198,999 | 0.0% | $237 / Sq Ft |
| 03/06/2025 03/06/25 | Off Market | $198,999 | -- | -- |
| 03/03/2025 03/03/25 | For Sale | $198,999 | +122.3% | $237 / Sq Ft |
| 06/30/2020 06/30/20 | Sold | $89,500 | 0.0% | $107 / Sq Ft |
| 06/10/2020 06/10/20 | Pending | -- | -- | -- |
| 06/01/2020 06/01/20 | For Sale | $89,500 | -- | $107 / Sq Ft |
Source: PrimeMLS
MLS Number: 5030772
- 10 Lakeside Dr Unit 58
- 4 Buswell St
- 6 1st St
- 1 Lowell Rd
- 61 Barbara Ln
- 25 Cobblestone Dr Unit 25
- 25 Cobblestone Dr
- 2 Riviera Rd
- 13 Cedar St
- 13 Tammy Ct Unit B
- 64A Shadowbrook Dr
- 604 Elmwood Dr
- 24 Pelham Rd
- 25 Massie Cir Unit 10
- 10 Tetreau St
- 24 Easthill Dr
- 2 Cricketfield Ln
- 52 1/2 Worcester St
- 103 Temple St
- 84 Allds St

