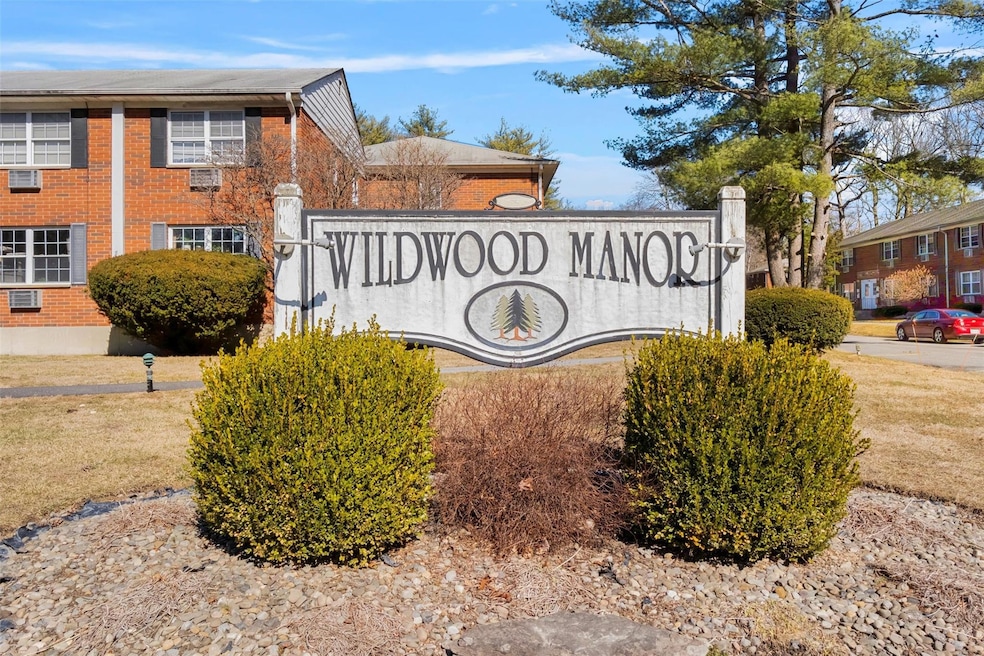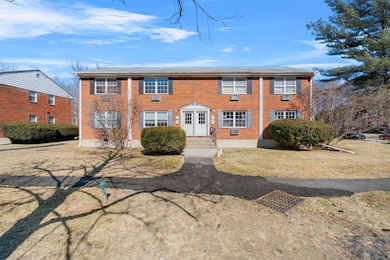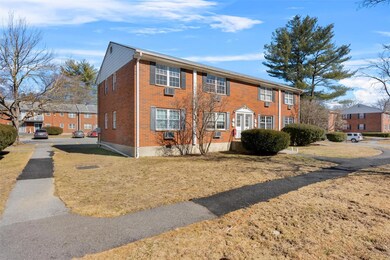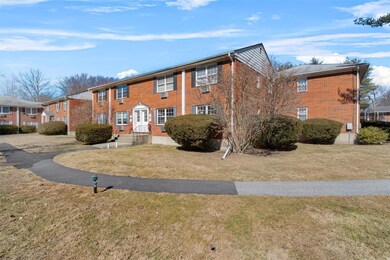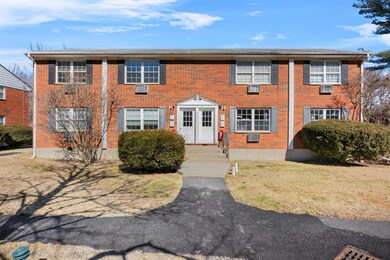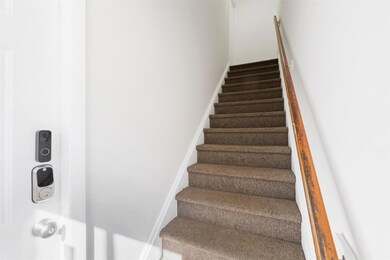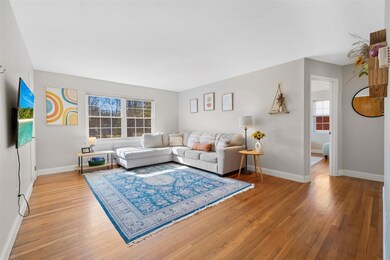
5 Wildwood Dr Unit 4C Wappingers Falls, NY 12590
Wappinger NeighborhoodEstimated payment $1,934/month
Highlights
- Basketball Court
- In Ground Pool
- Balcony
- Roy C. Ketcham Senior High School Rated A-
- Terrace
- Eat-In Kitchen
About This Home
Welcome to this beautifully maintained and updated condo in the charming town of Wappingers Falls. The home features an open floor plan, consisting of two spacious bedrooms and a newly updated full bath with a modern vanity. With hardwood flooring throughout the expansive living room and bedrooms, along with plenty of natural light, this space perfectly blends comfort and contemporary style. The sleek kitchen is a delight for any home chef, equipped with stainless steel appliances and ample cabinet space. After preparing a delicious meal, you can unwind with dessert and a refreshing drink on your private balcony. Enjoy the community amenities, including a beautiful pool and basketball court, which are perfect for summer relaxation and recreation. This condo is not only move-in ready, but is also conveniently located in the heart of Wappingers Falls, providing easy access to shopping, dining, parks, and major highways for effortless commuting. Don't miss out on this exceptional, low-maintenance home—call today to schedule your private tour!
Property Details
Home Type
- Condominium
Est. Annual Taxes
- $3,405
Year Built
- Built in 1964
HOA Fees
- $394 Monthly HOA Fees
Home Design
- Brick Exterior Construction
Interior Spaces
- 840 Sq Ft Home
- 2-Story Property
- Chandelier
Kitchen
- Eat-In Kitchen
- Dishwasher
Bedrooms and Bathrooms
- 2 Bedrooms
- 1 Full Bathroom
Parking
- 2 Parking Spaces
- Assigned Parking
- Unassigned Parking
Outdoor Features
- In Ground Pool
- Basketball Court
- Balcony
- Terrace
Schools
- Oak Grove Elementary School
- Wappingers Junior High School
- Roy C Ketcham Senior High Sch
Utilities
- Cooling System Mounted To A Wall/Window
- Radiant Heating System
Listing and Financial Details
- Assessor Parcel Number 135689-6158-12-746880-0000
Community Details
Overview
- Association fees include common area maintenance, exterior maintenance, grounds care, snow removal, trash
Amenities
- Door to Door Trash Pickup
- Laundry Facilities
Recreation
- Community Playground
- Community Pool
- Park
Pet Policy
- Limit on the number of pets
- Pet Size Limit
- Dogs and Cats Allowed
Map
Home Values in the Area
Average Home Value in this Area
Property History
| Date | Event | Price | Change | Sq Ft Price |
|---|---|---|---|---|
| 03/28/2025 03/28/25 | Pending | -- | -- | -- |
| 03/13/2025 03/13/25 | For Sale | $225,000 | +21.6% | $268 / Sq Ft |
| 04/17/2023 04/17/23 | Sold | $185,000 | 0.0% | $220 / Sq Ft |
| 03/09/2023 03/09/23 | Pending | -- | -- | -- |
| 03/09/2023 03/09/23 | Price Changed | $185,000 | +3.4% | $220 / Sq Ft |
| 02/09/2023 02/09/23 | For Sale | $179,000 | -- | $213 / Sq Ft |
Similar Homes in Wappingers Falls, NY
Source: OneKey® MLS
MLS Number: 833244
APN: 135689 6158-12-746880-0000
- 5 Wildwood Dr Unit 12A
- 5 Wildwood Dr Unit 4C
- 5 Wildwood Dr Unit 8B
- 5 Wildwood Dr Unit 20A
- 5 Wildwood Dr Unit 15D
- 2 Daisy Ln
- 80 Widmer Rd
- 0 Widmer Rd Unit KEY827161
- 37 Lincoln Dr
- 7 Broadview Rd
- 1668 Route 9 Unit 4H
- 1668 Route 9 Unit 14K
- 651 Vassar Rd
- 1668 Route 9 Unit 10B
- 655 Vassar Rd
- 67 Jackson Rd
- 32 Liss Rd
- 0 Dorothy Heights Unit KEY804086
- 9 Liss Rd
- 33 Dorothy Heights
