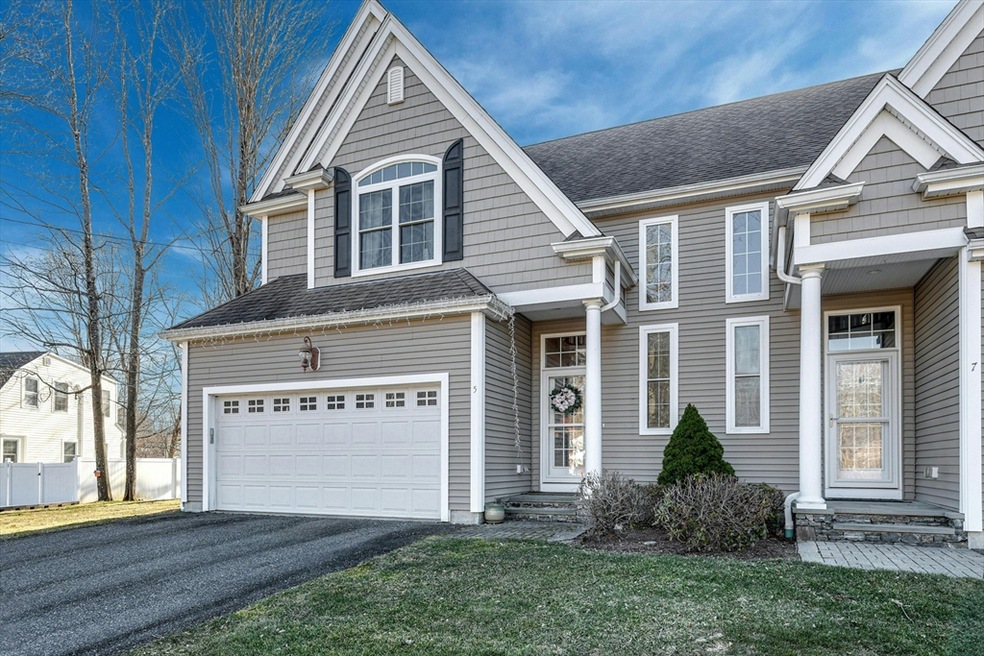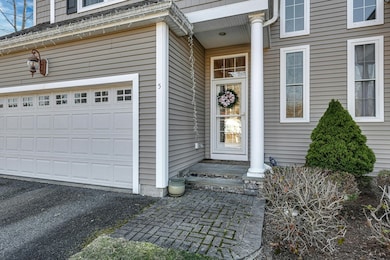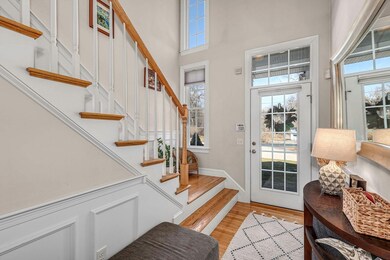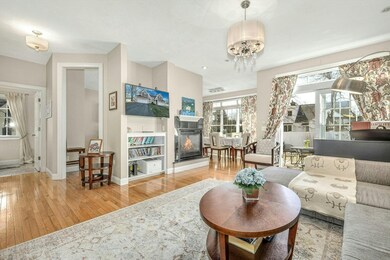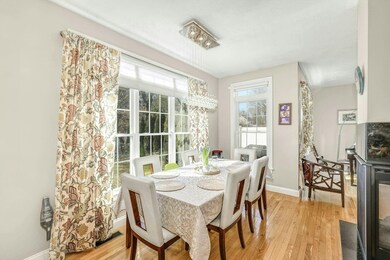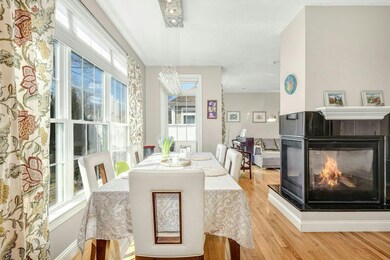
5 Winn Terrace Unit 5 Northborough, MA 01532
Northborough NeighborhoodHighlights
- Medical Services
- Open Floorplan
- Property is near public transit
- Marguerite E. Peaslee Elementary School Rated A
- Fireplace in Kitchen
- Marble Flooring
About This Home
As of April 2024Nestled on a cul-de-sac close to downtown & key highways, this bright, attached contemporary colonial home is a showcase of elegance & privacy. The spacious kitch., equipped with abundant cabinets, leads into a dining/living area accentuated by a stunning see-through fireplace, creating the perfect ambiance for family time & entertainment. Sliding doors open to a patio surrounded by a beaut. landscaped, fenced yard w/lush greenery, vibrant flowers, & decorative lighting. The interior dazzles with tall ceilings, oversized windows, refined H/W floors, & tasteful tiles, complemented by upscale window treatments & the convenience of remote-controlled lighting & ceiling fans. The master suite has a beautiful bath w/skylight & expansive walk-in closet. Abundant storage ensures a clutter-free living space. Situated near a library, playground, & shopping plaza, this residence offers a blend of serenity & urban accessibility, promising a lifestyle of comfort & tranquility. OH 03/23&03/24 1-3
Townhouse Details
Home Type
- Townhome
Est. Annual Taxes
- $8,201
Year Built
- Built in 2008
Parking
- 2 Car Attached Garage
- Off-Street Parking
Home Design
- Frame Construction
- Shingle Roof
Interior Spaces
- 1,828 Sq Ft Home
- 2-Story Property
- Open Floorplan
- Recessed Lighting
- Insulated Windows
- Sliding Doors
- Insulated Doors
- Living Room with Fireplace
- Dining Room with Fireplace
- Basement
Kitchen
- Breakfast Bar
- Range
- Microwave
- Dishwasher
- Stainless Steel Appliances
- Kitchen Island
- Solid Surface Countertops
- Disposal
- Fireplace in Kitchen
Flooring
- Wood
- Marble
- Ceramic Tile
Bedrooms and Bathrooms
- 3 Bedrooms
- Primary bedroom located on second floor
- Walk-In Closet
- Dual Vanity Sinks in Primary Bathroom
Laundry
- Laundry on upper level
- Dryer
- Washer
Outdoor Features
- Patio
Location
- Property is near public transit
- Property is near schools
Schools
- Northbough Grd Elementary School
- Northboro Mid Middle School
- Northboro High School
Utilities
- Central Heating and Cooling System
- 2 Cooling Zones
- Heating System Uses Oil
- Cable TV Available
Listing and Financial Details
- Assessor Parcel Number 4740882
Community Details
Overview
- Other Mandatory Fees include Master Insurance
- 2 Units
Amenities
- Medical Services
- Shops
Recreation
- Park
- Jogging Path
Map
Home Values in the Area
Average Home Value in this Area
Property History
| Date | Event | Price | Change | Sq Ft Price |
|---|---|---|---|---|
| 04/29/2024 04/29/24 | Sold | $730,000 | +7.5% | $399 / Sq Ft |
| 03/28/2024 03/28/24 | Pending | -- | -- | -- |
| 03/20/2024 03/20/24 | For Sale | $678,800 | +43.7% | $371 / Sq Ft |
| 01/24/2020 01/24/20 | Sold | $472,500 | -2.8% | $258 / Sq Ft |
| 12/06/2019 12/06/19 | Pending | -- | -- | -- |
| 11/23/2019 11/23/19 | Price Changed | $485,990 | 0.0% | $266 / Sq Ft |
| 11/21/2019 11/21/19 | Price Changed | $485,999 | -1.2% | $266 / Sq Ft |
| 10/31/2019 10/31/19 | Price Changed | $492,000 | -0.6% | $269 / Sq Ft |
| 10/17/2019 10/17/19 | For Sale | $494,900 | -- | $271 / Sq Ft |
Similar Home in Northborough, MA
Source: MLS Property Information Network (MLS PIN)
MLS Number: 73214348
- 59 School St Unit B-8
- 45-47 W Main St
- 71 Summer St
- 34 River St
- 112 School St
- 36 Wesson Terrace
- 154 Main St
- 11 Mulligan Way
- 26 Assabet Hill Cir
- 2 Silas Dr
- 19 Westbrook Rd
- 5 Brody Way Unit 5
- 14 Allen St
- 14 Allen St Unit 1
- 209 South St
- 223 South St
- 26 Thaddeus Mason Rd
- 9 Thaddeus Mason Rd
- 147 Rice Ave
- 31 Sunset Dr
