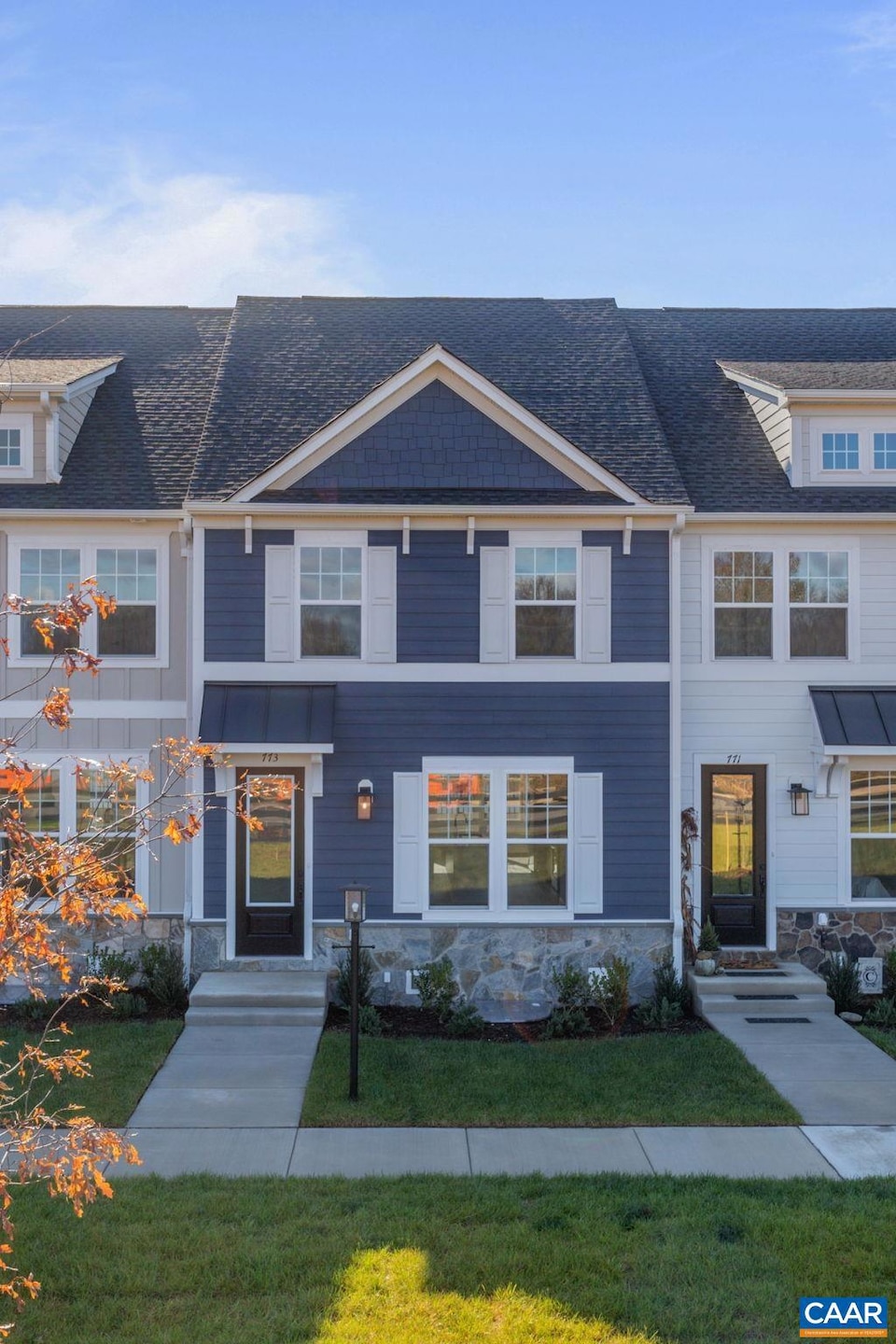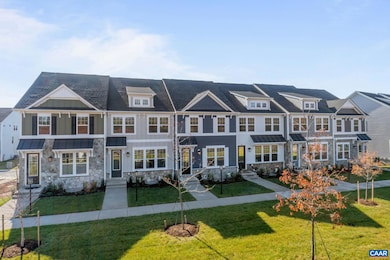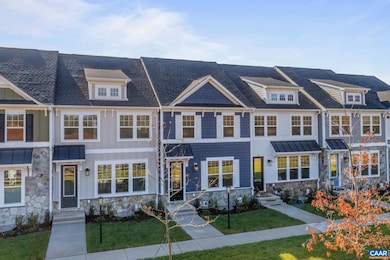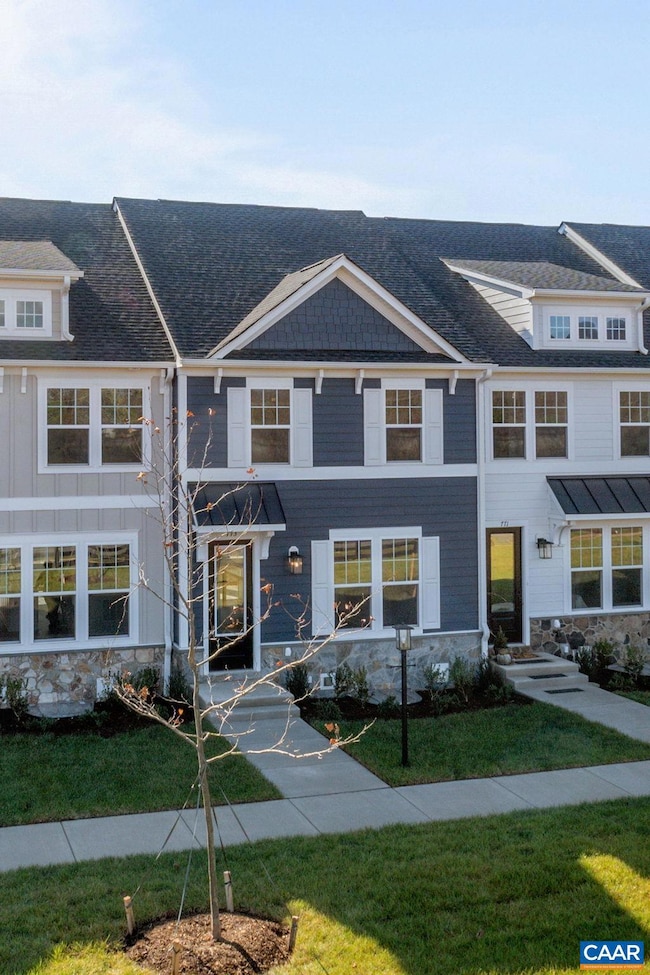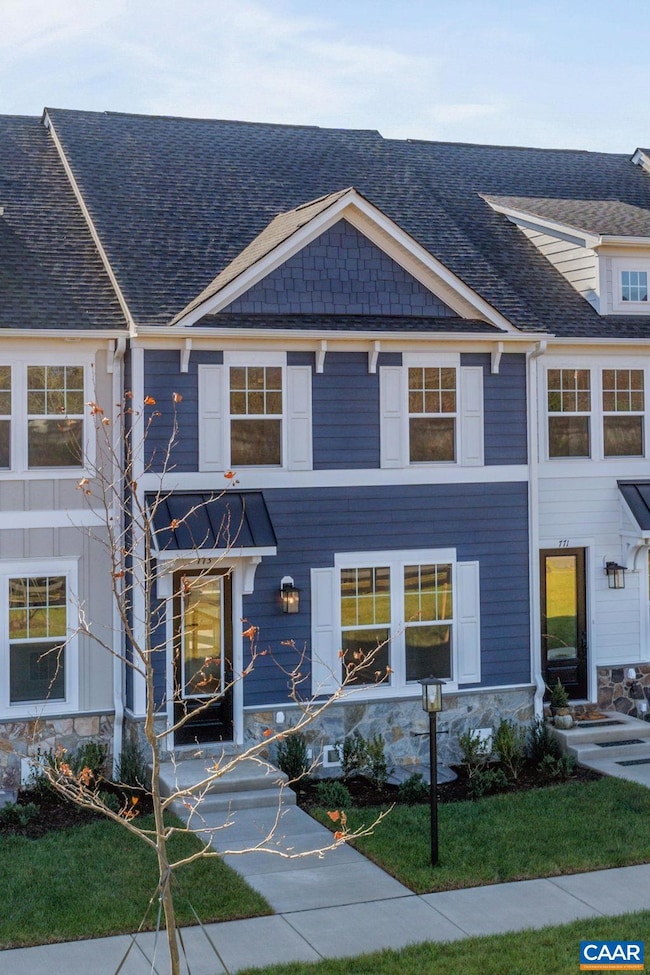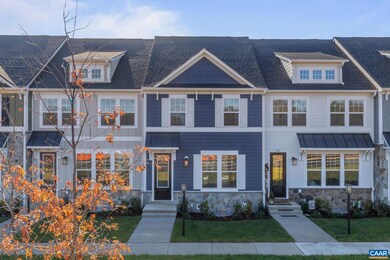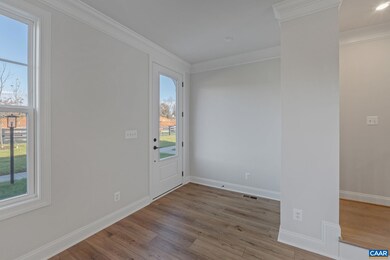
5 Woodburn Rd Charlottesville, VA 22901
Estimated payment $2,906/month
Highlights
- New Construction
- Home Energy Rating Service (HERS) Rated Property
- Recreation Room
- Jackson P. Burley Middle School Rated A-
- Deck
- Granite Countertops
About This Home
Brand NEW neighborhood just off Berkmar Drive! Victorian Heights offers the perfect blend of modern living and prime location, with quick and easy access to Route 29 North and all the shopping, dining, and amenities of Charlottesville. Step inside this eco-friendly, farmhouse-style Dogwood townhome, designed to impress and ready in late Fall 2025! From its fresh architectural design to the spacious kitchen with a walk-in pantry that provides ample storage and prep space, every detail has been carefully crafted. Enjoy your morning coffee on the rear deck, and take advantage of the basement bedroom and full bathroom as a guest space, den, office or gym! The second floor features dual primary suites each with a bathroom. This home features thoughtful, high-quality touches throughout, including a 2-car attached garage, oak stairs, wood shelving, and smart siding—just to name a few. Don’t miss the chance to be among the first to live in this exciting new neighborhood! Photos are of a similar home and may include optional or upgraded features.
Property Details
Home Type
- Multi-Family
Est. Annual Taxes
- $3,673
Year Built
- Built in 2025 | New Construction
Lot Details
- 2,614 Sq Ft Lot
- Landscaped
- Cleared Lot
HOA Fees
- $111 Monthly HOA Fees
Home Design
- Property Attached
- Slab Foundation
- Spray Foam Insulation
- Low VOC Insulation
- Shingle Roof
- Metal Roof
- Board and Batten Siding
- Wood Siding
- Cement Siding
- Stone Siding
- Passive Radon Mitigation
- Synthetic Stucco Exterior
- Clapboard
Interior Spaces
- 2-Story Property
- Ceiling height of 9 feet or more
- ENERGY STAR Qualified Windows with Low Emissivity
- Vinyl Clad Windows
- Entrance Foyer
- Family Room
- Dining Room
- Recreation Room
- Utility Room
- Attic or Crawl Hatchway Insulated
- Basement
Kitchen
- ENERGY STAR Qualified Dishwasher
- Granite Countertops
Flooring
- Carpet
- Laminate
- Ceramic Tile
Bedrooms and Bathrooms
- Bathroom on Main Level
Laundry
- Laundry Room
- Washer and Dryer Hookup
Home Security
- Carbon Monoxide Detectors
- Fire and Smoke Detector
Parking
- 2 Car Garage
- Driveway
Eco-Friendly Details
- Green Features
- Home Energy Rating Service (HERS) Rated Property
- ENERGY STAR/ACCA RSI Qualified Installation
- No or Low VOC Paint or Finish
- Fresh Air Ventilation System
- Watersense Fixture
Outdoor Features
- Deck
- Playground
Location
- Interior Unit
Schools
- Agnor Elementary School
- Burley Middle School
- Albemarle High School
Utilities
- Forced Air Heating and Cooling System
- Ducts Professionally Air-Sealed
- Heat Pump System
- Programmable Thermostat
Listing and Financial Details
- Assessor Parcel Number 045A2-00-00-00500
Community Details
Overview
- Association fees include area maint, play area, prof. mgmt., reserve fund, road maint, snow removal, trash pickup, yard maintenance
- $500 HOA Transfer Fee
- Built by Greenwood Homes
- Vict Hgts Subdivision, The Dogwood Floorplan
Recreation
- Community Playground
- Trails
Map
Home Values in the Area
Average Home Value in this Area
Property History
| Date | Event | Price | Change | Sq Ft Price |
|---|---|---|---|---|
| 03/27/2025 03/27/25 | Price Changed | $446,795 | +3.9% | $236 / Sq Ft |
| 03/03/2025 03/03/25 | For Sale | $430,050 | -- | $228 / Sq Ft |
Similar Homes in Charlottesville, VA
Source: Charlottesville area Association of Realtors®
MLS Number: 661399
