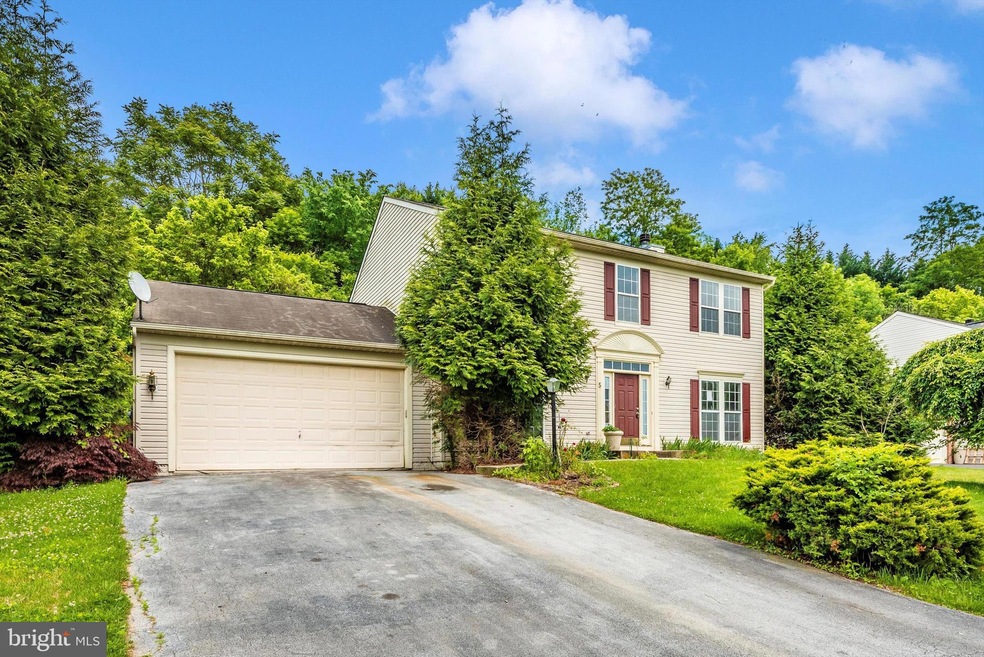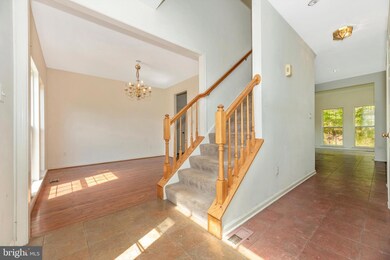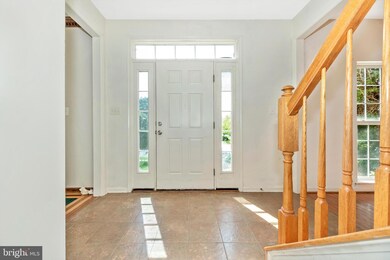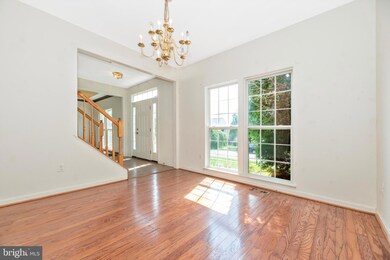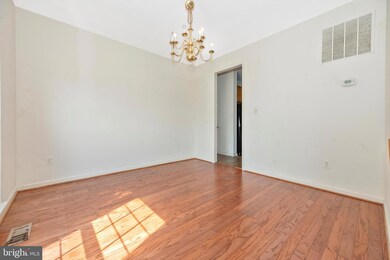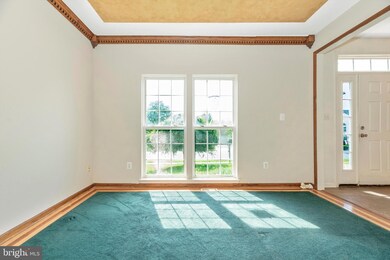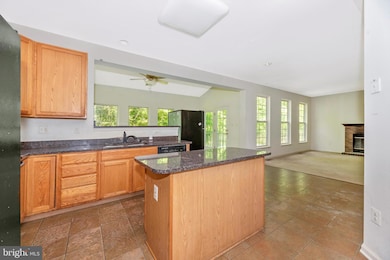
5 Young Branch Dr Middletown, MD 21769
Middletown NeighborhoodHighlights
- Colonial Architecture
- Deck
- No HOA
- Middletown Elementary School Rated A-
- Traditional Floor Plan
- Breakfast Area or Nook
About This Home
As of September 2024Discover the hidden potential of this charming single-family home nestled in the heart of Middletown. This property offers a unique opportunity for those with a vision to transform it into their dream home. The possibilities are endless for creating a space tailored to your style and preferences.
Middletown is a picturesque community, known for its friendly atmosphere and convenient amenities. Enjoy the local parks, perfect for leisurely strolls and family picnics. The area boasts excellent schools, making it an ideal location for families. Commuters will appreciate the easy access to major highways, ensuring a smooth journey to nearby cities.
Embrace the chance to customize every detail of this home to your liking. With your creativity and effort, you can bring this house back to its full glory and enjoy the benefits of living in a vibrant, welcoming community. Don't miss this exceptional opportunity to invest in a property with great potential in Middletown.
Home Details
Home Type
- Single Family
Est. Annual Taxes
- $2,550
Year Built
- Built in 1998
Lot Details
- 0.3 Acre Lot
- Cul-De-Sac
- Front Yard
Parking
- 2 Car Direct Access Garage
- Front Facing Garage
- Off-Street Parking
Home Design
- Colonial Architecture
- Permanent Foundation
- Vinyl Siding
- Concrete Perimeter Foundation
Interior Spaces
- 2,144 Sq Ft Home
- Property has 3 Levels
- Traditional Floor Plan
- Wood Burning Fireplace
- Fireplace Mantel
- Family Room Off Kitchen
- Formal Dining Room
- Washer and Dryer Hookup
Kitchen
- Breakfast Area or Nook
- Eat-In Kitchen
Bedrooms and Bathrooms
- 4 Bedrooms
- Walk-In Closet
- Soaking Tub
- Walk-in Shower
Unfinished Basement
- Connecting Stairway
- Laundry in Basement
Outdoor Features
- Deck
Utilities
- Central Air
- Heat Pump System
- Electric Water Heater
Community Details
- No Home Owners Association
- Brookridge South Subdivision
Listing and Financial Details
- Tax Lot 22
- Assessor Parcel Number 1103160262
Map
Home Values in the Area
Average Home Value in this Area
Property History
| Date | Event | Price | Change | Sq Ft Price |
|---|---|---|---|---|
| 04/11/2025 04/11/25 | Price Changed | $645,000 | -0.8% | $197 / Sq Ft |
| 03/29/2025 03/29/25 | Price Changed | $650,000 | -3.7% | $198 / Sq Ft |
| 03/27/2025 03/27/25 | For Sale | $675,000 | 0.0% | $206 / Sq Ft |
| 02/13/2025 02/13/25 | Off Market | $675,000 | -- | -- |
| 02/06/2025 02/06/25 | For Sale | $675,000 | +53.8% | $206 / Sq Ft |
| 09/13/2024 09/13/24 | Sold | $439,000 | -2.4% | $205 / Sq Ft |
| 08/15/2024 08/15/24 | Pending | -- | -- | -- |
| 08/14/2024 08/14/24 | Price Changed | $449,900 | -2.2% | $210 / Sq Ft |
| 06/19/2024 06/19/24 | Price Changed | $459,900 | -3.2% | $215 / Sq Ft |
| 05/23/2024 05/23/24 | For Sale | $475,000 | -- | $222 / Sq Ft |
Tax History
| Year | Tax Paid | Tax Assessment Tax Assessment Total Assessment is a certain percentage of the fair market value that is determined by local assessors to be the total taxable value of land and additions on the property. | Land | Improvement |
|---|---|---|---|---|
| 2024 | $5,459 | $373,467 | $0 | $0 |
| 2023 | $4,822 | $340,900 | $96,100 | $244,800 |
| 2022 | $4,718 | $333,367 | $0 | $0 |
| 2021 | $4,613 | $325,833 | $0 | $0 |
| 2020 | $4,557 | $318,300 | $87,300 | $231,000 |
| 2019 | $4,475 | $315,900 | $0 | $0 |
| 2018 | $4,402 | $313,500 | $0 | $0 |
| 2017 | $4,173 | $311,100 | $0 | $0 |
| 2016 | $4,519 | $294,133 | $0 | $0 |
| 2015 | $4,519 | $277,167 | $0 | $0 |
| 2014 | $4,519 | $260,200 | $0 | $0 |
Mortgage History
| Date | Status | Loan Amount | Loan Type |
|---|---|---|---|
| Previous Owner | $333,000 | Stand Alone Second | |
| Previous Owner | $307,500 | Adjustable Rate Mortgage/ARM | |
| Closed | -- | No Value Available |
Deed History
| Date | Type | Sale Price | Title Company |
|---|---|---|---|
| Special Warranty Deed | $439,000 | None Listed On Document | |
| Deed | $360,115 | None Listed On Document | |
| Deed | $279,000 | -- | |
| Deed | $237,000 | -- | |
| Deed | $194,600 | -- | |
| Deed | $48,000 | -- |
Similar Homes in Middletown, MD
Source: Bright MLS
MLS Number: MDFR2048830
APN: 03-160262
- 5 Young Branch Dr
- 10 Knoll Side Ln
- 2 Ivy Hill Dr
- 3234 Bidle Rd
- 100 W Main St
- 7811 Ifert Dr
- 2801 Grandview Dr
- 2802 Bidle Rd
- 7308 Countryside Dr
- 211 Broad St
- 15 Walnut Pond Ct
- 109 Broad St
- 0 Old Middletown Rd
- 210 Lombardy Ct
- 2313 Bidle Rd
- 107 Mina Dr
- 109 Tobias Run
- 26 Wash House Cir
- 15 Hoffman Dr
- 211 Rod Cir
