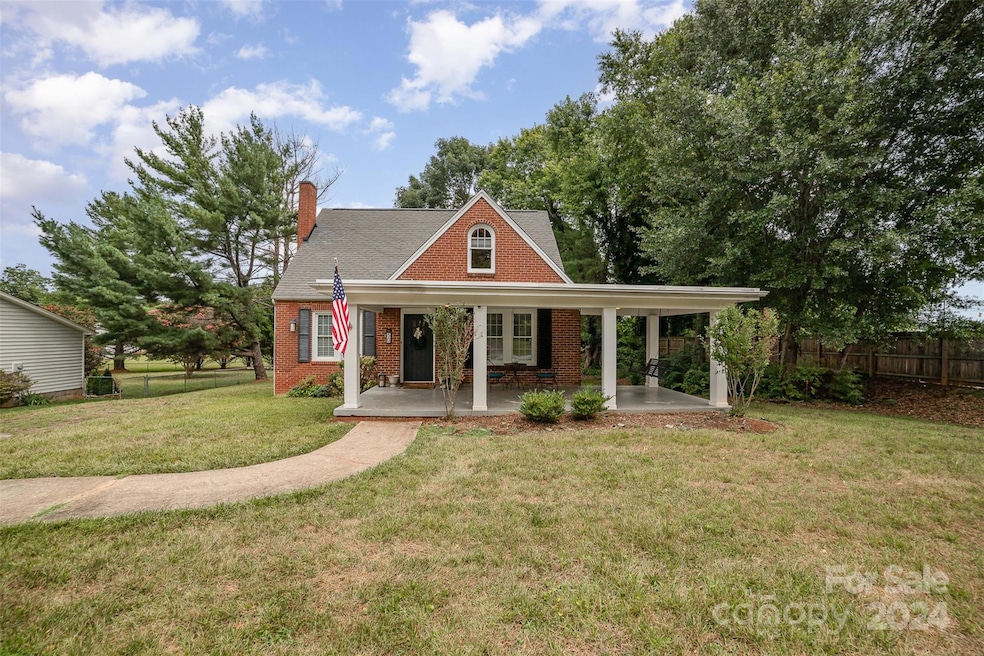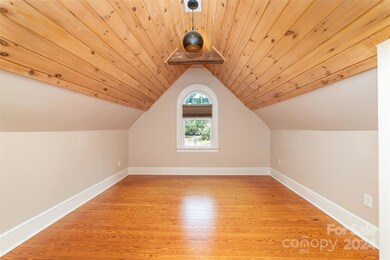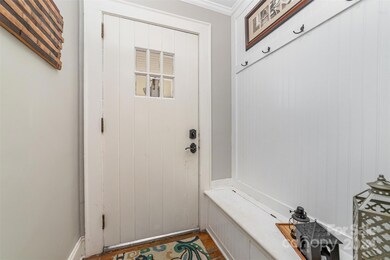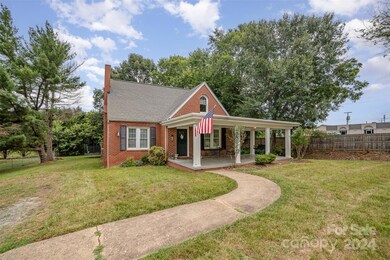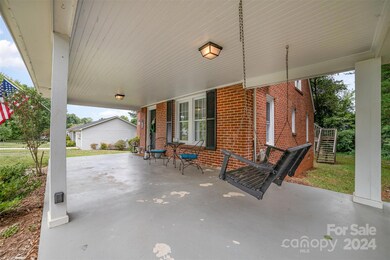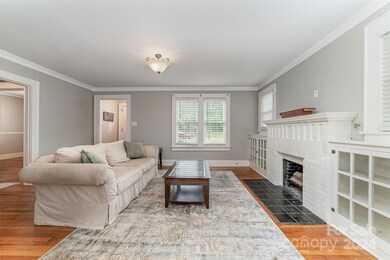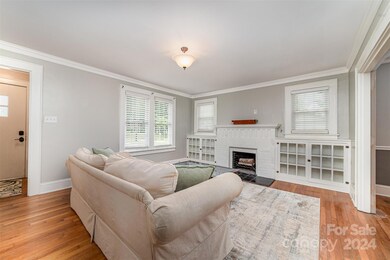
50 22nd Ave NW Hickory, NC 28601
Highlights
- Colonial Architecture
- Wooded Lot
- Kitchen Island
- Fireplace in Kitchen
- Finished Attic
- Four Sided Brick Exterior Elevation
About This Home
As of January 2025Seller will provide $2,500 towards Closing Costs and a 1yr Home Warranty with Full Price Offer!! Stunning 4-Bedroom, 2-Bathroom Home with Rocking Chair Front Porch. Enjoy the elegance of luxury vinyl plank flooring in the kitchen. Modern kitchen with granite countertops and a cherry wood top island. Admire the vaulted tongue & groove pine ceilings in the 2 bedrooms upstairs. Upstairs has a new heat pump and updated electrical. Downstairs, gas heat with central air. Experience comfort and style in every corner of this beautiful home!
Last Agent to Sell the Property
SERHANT Brokerage Email: joshtuschak@markspain.com License #285849

Last Buyer's Agent
Non Member
Canopy Administration
Home Details
Home Type
- Single Family
Est. Annual Taxes
- $2,435
Year Built
- Built in 1935
Lot Details
- Sloped Lot
- Cleared Lot
- Wooded Lot
- Property is zoned R-2
Parking
- Driveway
Home Design
- Colonial Architecture
- Permanent Foundation
- Vinyl Siding
- Four Sided Brick Exterior Elevation
Interior Spaces
- 2-Story Property
- Living Room with Fireplace
- Finished Attic
Kitchen
- Gas Range
- Dishwasher
- Kitchen Island
- Disposal
- Fireplace in Kitchen
Bedrooms and Bathrooms
- 2 Full Bathrooms
Unfinished Basement
- Walk-Out Basement
- Interior Basement Entry
Schools
- Viewmont Elementary School
- Northview Middle School
- Hickory High School
Utilities
- Forced Air Heating and Cooling System
- Heating System Uses Natural Gas
Listing and Financial Details
- Assessor Parcel Number 3704-20-70-5518
Map
Home Values in the Area
Average Home Value in this Area
Property History
| Date | Event | Price | Change | Sq Ft Price |
|---|---|---|---|---|
| 01/31/2025 01/31/25 | Sold | $340,000 | -2.9% | $154 / Sq Ft |
| 11/13/2024 11/13/24 | Price Changed | $350,000 | -2.1% | $158 / Sq Ft |
| 08/29/2024 08/29/24 | Price Changed | $357,500 | -0.7% | $162 / Sq Ft |
| 07/24/2024 07/24/24 | For Sale | $360,000 | +12.9% | $163 / Sq Ft |
| 04/08/2022 04/08/22 | Sold | $319,000 | 0.0% | $144 / Sq Ft |
| 02/22/2022 02/22/22 | For Sale | $319,000 | +85.5% | $144 / Sq Ft |
| 10/15/2019 10/15/19 | Sold | $172,000 | 0.0% | $78 / Sq Ft |
| 08/12/2019 08/12/19 | Pending | -- | -- | -- |
| 08/09/2019 08/09/19 | For Sale | $172,000 | 0.0% | $78 / Sq Ft |
| 07/11/2019 07/11/19 | Pending | -- | -- | -- |
| 06/19/2019 06/19/19 | Price Changed | $172,000 | -4.2% | $78 / Sq Ft |
| 06/02/2019 06/02/19 | For Sale | $179,500 | +18.1% | $81 / Sq Ft |
| 04/28/2017 04/28/17 | Sold | $152,000 | -4.4% | $65 / Sq Ft |
| 04/03/2017 04/03/17 | Pending | -- | -- | -- |
| 01/11/2017 01/11/17 | For Sale | $159,000 | +20.5% | $68 / Sq Ft |
| 07/19/2013 07/19/13 | Sold | $132,000 | -4.7% | $58 / Sq Ft |
| 07/18/2013 07/18/13 | Pending | -- | -- | -- |
| 05/22/2013 05/22/13 | For Sale | $138,500 | -- | $60 / Sq Ft |
Tax History
| Year | Tax Paid | Tax Assessment Tax Assessment Total Assessment is a certain percentage of the fair market value that is determined by local assessors to be the total taxable value of land and additions on the property. | Land | Improvement |
|---|---|---|---|---|
| 2024 | $2,435 | $285,300 | $15,400 | $269,900 |
| 2023 | $2,435 | $154,700 | $15,400 | $139,300 |
| 2022 | $1,860 | $154,700 | $15,400 | $139,300 |
| 2021 | $1,860 | $154,700 | $15,400 | $139,300 |
| 2020 | $1,798 | $154,700 | $0 | $0 |
| 2019 | $1,798 | $154,700 | $0 | $0 |
| 2018 | $1,670 | $146,300 | $15,500 | $130,800 |
| 2017 | $1,652 | $0 | $0 | $0 |
| 2016 | $1,652 | $0 | $0 | $0 |
| 2015 | $1,470 | $144,700 | $15,500 | $129,200 |
| 2014 | $1,470 | $142,700 | $19,300 | $123,400 |
Mortgage History
| Date | Status | Loan Amount | Loan Type |
|---|---|---|---|
| Previous Owner | $287,100 | New Conventional | |
| Previous Owner | $212,000 | New Conventional | |
| Previous Owner | $8,000 | Unknown | |
| Previous Owner | $166,840 | New Conventional | |
| Previous Owner | $129,200 | New Conventional | |
| Previous Owner | $85,000 | New Conventional | |
| Previous Owner | $128,000 | Fannie Mae Freddie Mac |
Deed History
| Date | Type | Sale Price | Title Company |
|---|---|---|---|
| Warranty Deed | $340,000 | None Listed On Document | |
| Warranty Deed | $340,000 | None Listed On Document | |
| Warranty Deed | $172,000 | None Available | |
| Warranty Deed | $152,000 | None Available | |
| Warranty Deed | $132,000 | None Available | |
| Warranty Deed | $128,500 | None Available | |
| Deed | $71,000 | -- | |
| Deed | $60,000 | -- |
Similar Homes in the area
Source: Canopy MLS (Canopy Realtor® Association)
MLS Number: 4162490
APN: 3704207055180000
- 00 1st St NE Unit 6
- 00 1st St NE Unit 5
- 2705 N Center St Unit 51
- 2705 N Center St Unit 6
- 2705 N Center St Unit 74
- 370 21st Ave NW
- 302 22nd Ave NE
- 4559 1st St NW
- 381 20th Ave NE
- 2106 4th St NE
- 1716 3rd St NE
- 424 20th Ave NE
- 413 19th Avenue Ct NE
- 815 21st Avenue Dr NW
- 224 28th Avenue Place NE
- 489 26th Ave NE Unit C
- 453 17th Ave NE
- 2351 5th St NE
- 390 15th Ave NE
- 1844 4th Street Place NW Unit 9
