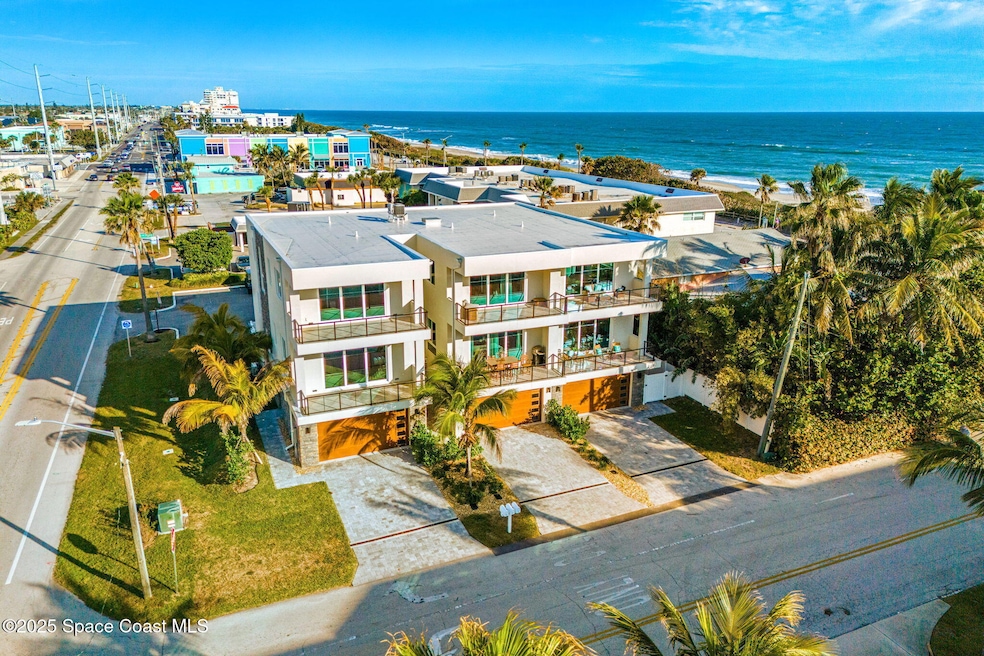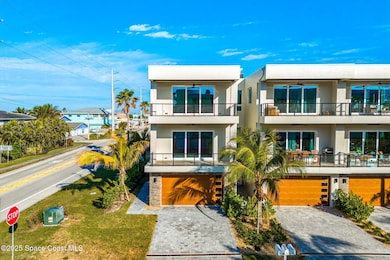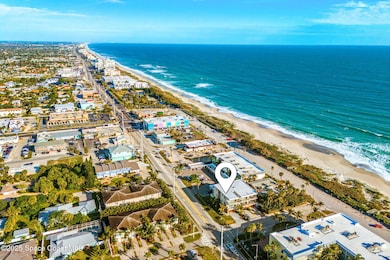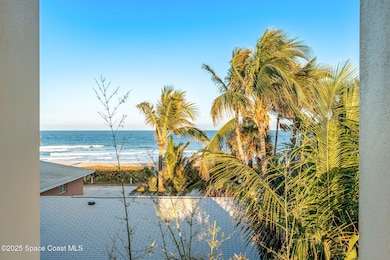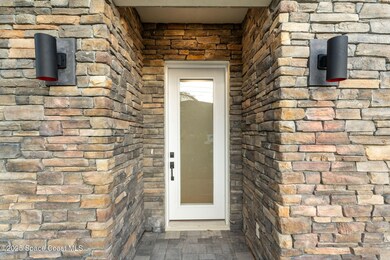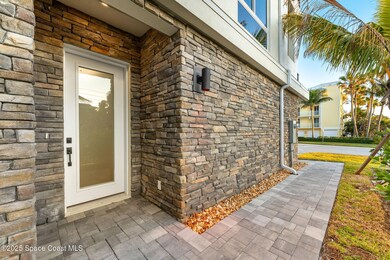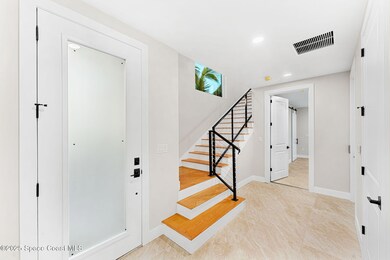
50 8th Ave Indialantic, FL 32903
Melbourne Beach NeighborhoodEstimated payment $7,580/month
Highlights
- Ocean View
- Open Floorplan
- Breakfast Area or Nook
- Indialantic Elementary School Rated A-
- Wood Flooring
- 4-minute walk to James H. Nance Park
About This Home
Immerse yourself in refined coastal living with this brand-new, three-story townhome in the highly desirable Indialantic community, located just 30 steps from the ocean. Designed to impress, this four-bedroom, five-bathroom residence offers partial ocean views and an exceptional layout with split bedrooms, ensuring privacy and comfort. The open floor plan seamlessly blends contemporary elegance with functionality, featuring a private elevator, premium finishes, and quartz and granite countertops throughout. Ceramic tile, wood, and carpet flooring complement the sophisticated design. Situated east of A1A, this Airbnb-friendly property is perfect as a luxury retreat or a savvy investment opportunity. Every detail is brand new, delivering an unmatched combination of modern design, convenience, and seaside charm in one of the most sought-after coastal locations.
Townhouse Details
Home Type
- Townhome
Est. Annual Taxes
- $4,414
Year Built
- Built in 2024
Lot Details
- 2,614 Sq Ft Lot
- West Facing Home
- Back Yard Fenced
- Front and Back Yard Sprinklers
- Cleared Lot
- Few Trees
HOA Fees
- $375 Monthly HOA Fees
Parking
- 2 Car Attached Garage
- Garage Door Opener
Home Design
- Concrete Siding
Interior Spaces
- 3,054 Sq Ft Home
- 3-Story Property
- Open Floorplan
- Ceiling Fan
- Entrance Foyer
- Ocean Views
Kitchen
- Breakfast Area or Nook
- Breakfast Bar
- Electric Oven
- Induction Cooktop
- Microwave
- Dishwasher
- Kitchen Island
- Disposal
Flooring
- Wood
- Carpet
- Tile
Bedrooms and Bathrooms
- 4 Bedrooms
- Split Bedroom Floorplan
- Walk-In Closet
- 5 Full Bathrooms
- Shower Only
Laundry
- Dryer
- Washer
Home Security
Accessible Home Design
- Accessible Elevator Installed
Outdoor Features
- Balcony
- Patio
Schools
- Indialantic Elementary School
- Hoover Middle School
- Melbourne High School
Utilities
- Central Air
- Heating Available
- Electric Water Heater
- Cable TV Available
Listing and Financial Details
- Assessor Parcel Number 27-38-31-75-00000.0-0001.00
Community Details
Overview
- Il Mare Townhomes Association
Pet Policy
- Pets Allowed
Security
- High Impact Windows
Map
Home Values in the Area
Average Home Value in this Area
Property History
| Date | Event | Price | Change | Sq Ft Price |
|---|---|---|---|---|
| 03/31/2025 03/31/25 | Price Changed | $1,225,000 | -2.0% | $401 / Sq Ft |
| 01/17/2025 01/17/25 | For Sale | $1,250,000 | -- | $409 / Sq Ft |
Similar Home in Indialantic, FL
Source: Space Coast MLS (Space Coast Association of REALTORS®)
MLS Number: 1034587
- 30 Eighth Ave
- 106 8th Ave
- 1 Eighth Ave Unit 1204
- 404 S Miramar Ave Unit 1
- 301 S Miramar Ave Unit 205
- 103 10th Ave
- 700 Wave Crest Ave Unit 204
- 101 12th Ave
- 130 12th Ave
- 105 10th Ave
- 214 7th Ave
- 225 6th Ave
- 401 S Palm Ave
- 405 N Miramar Ave Unit Ocean Villa 3
- 405 N Miramar Ave Unit Ocean Villa 1
- 405 N Miramar Ave Unit Ocean Villa 2
- 405 N Miramar Ave Unit Ocean Villa 4
- 405 N Miramar Ave Unit P.H. 1
- 1101 S Miramar Ave Unit 209
- 317 9th Terrace
