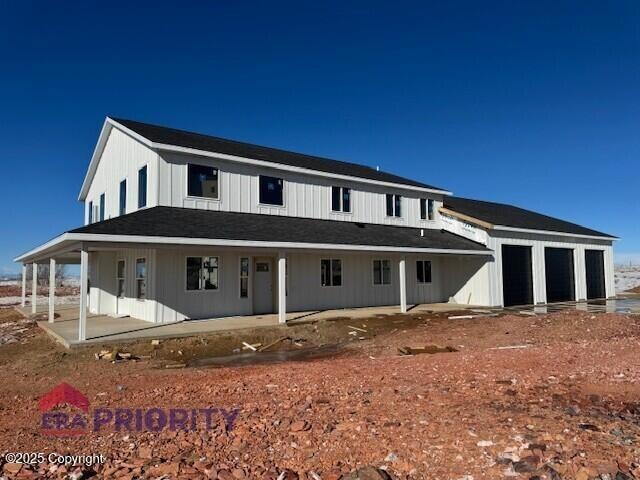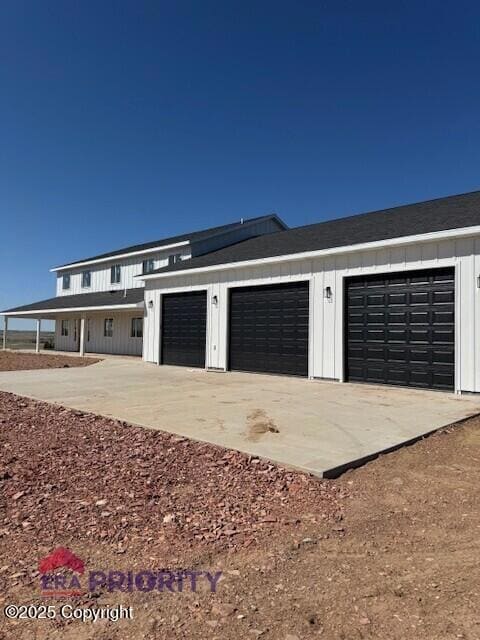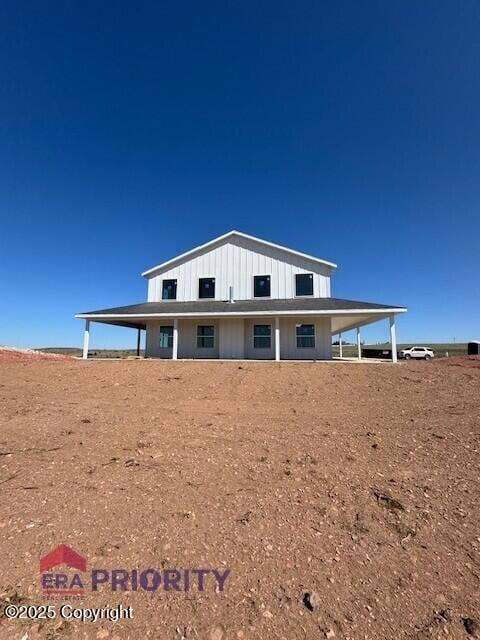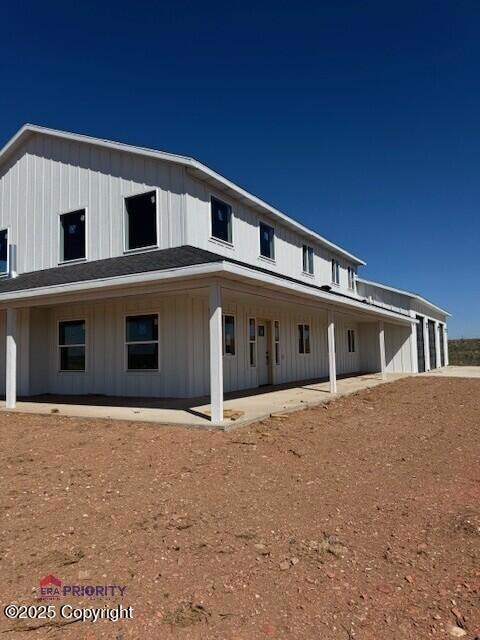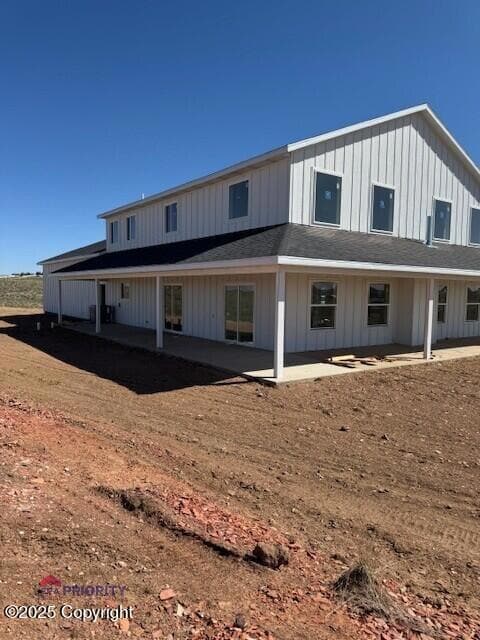
50 Alpine Dr Gillette, WY 82718
Estimated payment $5,092/month
About This Home
Gorgeous new construction home on over 5 acres in desirable High Country Estates just past the end of Force Road! Beautiful 4 bedroom, 2.5 bath home with stunning 2 story great room and floor to ceiling stone fireplace! Loft upstairs and generously sized bedrooms. Eleven foot island and XL gas range in the kitchen plus large walk-in pantry! Primary suite connects to the laundry room on the main level. The powder room is right off the massive 46x46 garage with three 10 foot overhead doors! Get ready to enjoy views of the buttes and Big Horns on your wrap around deck! Close to town and plenty of room for a future shop! Call/Text Jamie 307-680-1239 for a private showing.
Map
Home Details
Home Type
Single Family
Year Built
2025
Lot Details
0
Parking
3
Listing Details
- Amentities Patio Deck: Patio
- Appliances Dryer: No
- Appliances Microwave Range Hood: None
- Appliances Range Oven: Yes
- Appliances Refrigerators: Yes
- Washers: No
- Directions: West on I-90., exit at Force Road, go under interstate then right on Tongue River Road, right on Alpine
- Foundation Foundation: Concrete
- Heat Heat1: Propane
- Heat Heat2: Forced Air
- Known Defects Defects1: NONE
- Miscellaneous Prop Disc: No
- Miscellaneous R M S: No
- Miscellaneous Shed: No
- Miscellaneous Sump Pump: No
- Prop. Type: Residential
- Siding Siding: Fiber Cement
- Siding Siding2: N/A
- Year Built: 2025
- Property Sub Type: Single Family Residence
- Lot Size Acres: 5.38
- Architectural Style: Single Family-Stick Build
- Garage Yn: Yes
- Special Features: NewHome
Interior Features
- Appliances: Range/Oven, Refrigerator, Disposal, Dishwasher
- Appliances Dishwasher: Yes
- Full Bathrooms: 2
- Half Bathrooms: 1
- Total Bedrooms: 4
- Fireplace: Yes
- Appliances:Water Softener2: No
Exterior Features
- Fencing: Full
- Exterior Features: Siding2, Siding
Garage/Parking
- Garage Spaces: 3.0
Utilities
- Appliances Disposal: Yes
- Utilities Electric: PREC
- Utilities Sewer: Septic
- Water: Well
- Cooling: A/C
- Heating: Heat2, Heat1
- Heating Yn: Yes
Condo/Co-op/Association
- Association: No
Lot Info
- Zoning: R-1
- Lot Size Sq Ft: 234352.0
Home Values in the Area
Average Home Value in this Area
Property History
| Date | Event | Price | Change | Sq Ft Price |
|---|---|---|---|---|
| 04/18/2025 04/18/25 | For Sale | $775,000 | -- | $264 / Sq Ft |
Similar Homes in Gillette, WY
Source: Northeast Wyoming REALTOR® Alliance
MLS Number: 25-2075
- 33 Alpine Dr
- 16 Summit Dr
- 148 Shober Rd
- 0 Tbd Cook Rd
- 102 N Sage Hill Rd
- 187 N Sage Hill Rd
- 37 Deer Run Rd
- 6945 Stone Place Loop
- 6200 Stone Place Ave
- 54 Sr 4 Rd
- 6800 Force Rd
- 6700 Stone View Ct
- 600 Foxrun Dr
- Tbd Vantage Ct
- 7751 Redrock Dr
- 5201 Friday St
- 6 Wagon Wheel Place
- 4390 Crestfield Ave
- Lot 13 Shiplap Spur
- 170 Rock Rd
