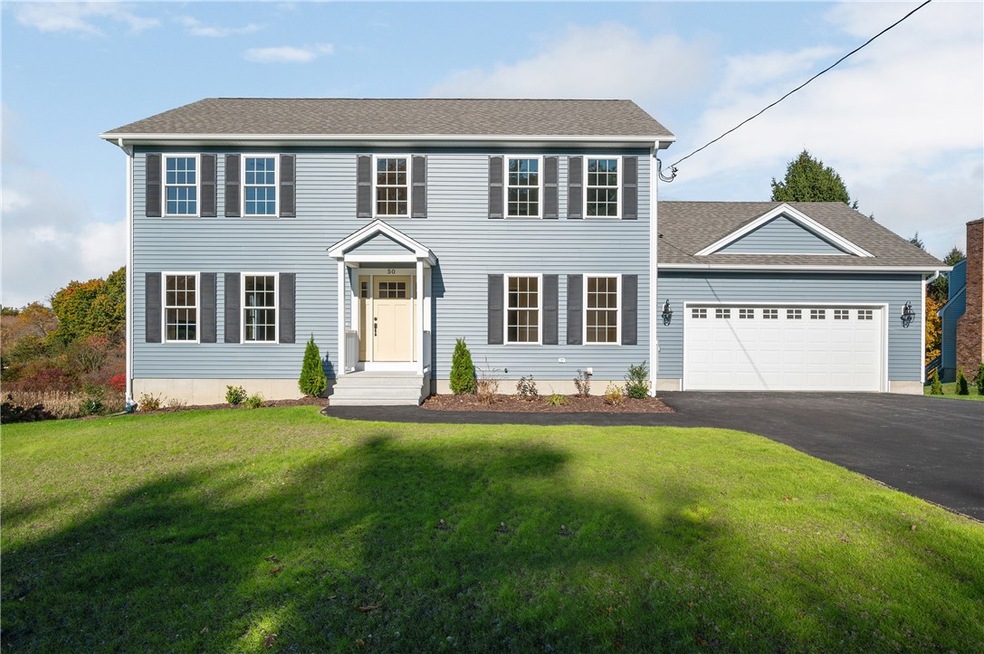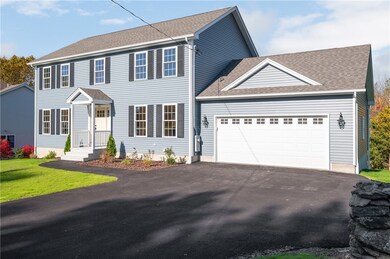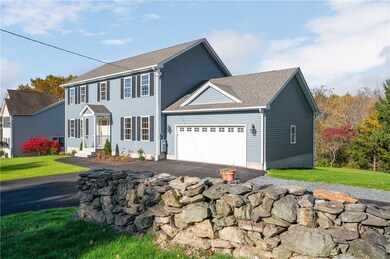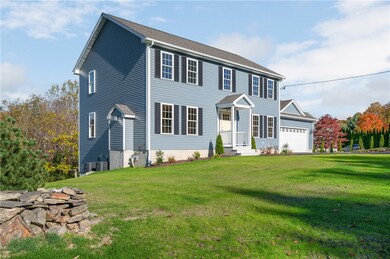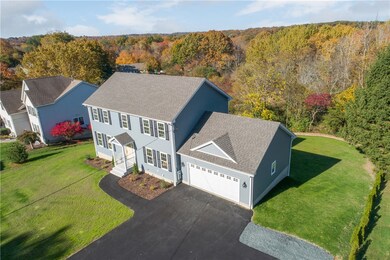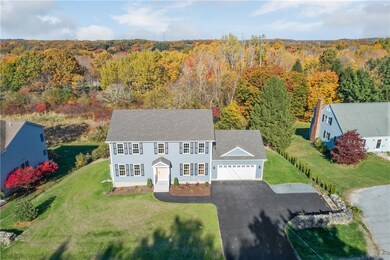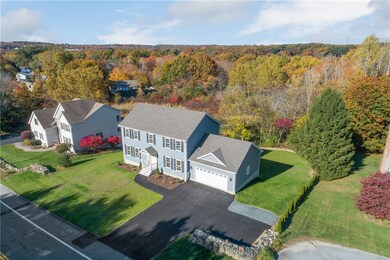
50 Angell Rd Cumberland, RI 02864
Ashton NeighborhoodHighlights
- Golf Course Community
- Under Construction
- Wooded Lot
- Ashton School Rated A-
- Colonial Architecture
- Wood Flooring
About This Home
As of January 2024NEW CONSTRUCTION .This Traditional Center Staircase Colonial with a Two Bay Garage is nearing completion. Situated on just shy of a Half Acre of Land, one can relax with the Views from the Elevated Deck of the Balanced Finished and Wooded Rear Yard. Through the Front Door, the Open Floor Plan is complimented with Red Oak Hardwood Flooring throughout the First Level and Staircase to the Second level Hallway. The front Entry Foyer takes you to a nice open Front to Back Family Room with Gas Fireplace that flows into the Breakfast Area and Center Island Granite Kitchen. A separate Dining Room, Half Bath and Laundry completes the Main Level. The Second Level has a great 14x18 Carpeted Master Bedroom complete with a Master Bath / Shower and Walk in Closet. The Two Additional Carpeted Bedrooms, Front Office with Hardwood Flooring and Full Bath complete the Second Level. A Full Walk Out Basement is also a great feature and offers expansion for this home. Two Gas Heating Systems along with two AC Condensers provide for the Heat and Central AC. A 200 Amp Electrical Service powers the home and an Electric 55 Gal. Hot Water Tank supplies the Hot water. Conveniently located in the Center of Town Carpeting in Bedrooms can be chosen by buyer at this time...
Home Details
Home Type
- Single Family
Est. Annual Taxes
- $1,752
Year Built
- Built in 2023 | Under Construction
Lot Details
- 0.49 Acre Lot
- Wooded Lot
Parking
- 4 Car Attached Garage
- Garage Door Opener
- Driveway
Home Design
- Colonial Architecture
- Combination Foundation
- Vinyl Siding
- Plaster
Interior Spaces
- 2,240 Sq Ft Home
- 2-Story Property
- Zero Clearance Fireplace
- Gas Fireplace
- Thermal Windows
- Living Room
- Dining Room
- Den
- Storage Room
- Laundry Room
- Utility Room
Kitchen
- Oven
- Range
- Microwave
- Dishwasher
Flooring
- Wood
- Carpet
- Laminate
- Ceramic Tile
Bedrooms and Bathrooms
- 3 Bedrooms
- Bathtub with Shower
Unfinished Basement
- Walk-Out Basement
- Basement Fills Entire Space Under The House
Utilities
- Forced Air Zoned Heating and Cooling System
- Heating System Uses Gas
- 200+ Amp Service
- Electric Water Heater
- Septic Tank
- Cable TV Available
Listing and Financial Details
- Tax Lot 0270
- Assessor Parcel Number 50ANGELLRDCUMB
Community Details
Overview
- Angell Rd / Valley Stream Subdivision
Amenities
- Shops
- Restaurant
- Public Transportation
Recreation
- Golf Course Community
- Tennis Courts
- Recreation Facilities
Map
Home Values in the Area
Average Home Value in this Area
Property History
| Date | Event | Price | Change | Sq Ft Price |
|---|---|---|---|---|
| 01/24/2024 01/24/24 | Sold | $680,000 | 0.0% | $304 / Sq Ft |
| 11/26/2023 11/26/23 | Pending | -- | -- | -- |
| 11/21/2023 11/21/23 | Price Changed | $679,900 | -2.7% | $304 / Sq Ft |
| 11/16/2023 11/16/23 | For Sale | $698,900 | 0.0% | $312 / Sq Ft |
| 11/01/2023 11/01/23 | Pending | -- | -- | -- |
| 10/09/2023 10/09/23 | For Sale | $698,900 | -- | $312 / Sq Ft |
Tax History
| Year | Tax Paid | Tax Assessment Tax Assessment Total Assessment is a certain percentage of the fair market value that is determined by local assessors to be the total taxable value of land and additions on the property. | Land | Improvement |
|---|---|---|---|---|
| 2024 | $7,519 | $629,200 | $150,800 | $478,400 |
| 2023 | $7,014 | $603,600 | $150,800 | $452,800 |
| 2022 | $1,614 | $107,700 | $107,700 | $0 |
| 2021 | $1,587 | $107,700 | $107,700 | $0 |
| 2020 | $1,542 | $107,700 | $107,700 | $0 |
| 2019 | $1,440 | $90,700 | $90,700 | $0 |
| 2018 | $180 | $90,700 | $90,700 | $0 |
| 2017 | $1,380 | $90,700 | $90,700 | $0 |
| 2016 | $1,549 | $90,700 | $90,700 | $0 |
| 2015 | $1,549 | $90,700 | $90,700 | $0 |
| 2014 | $1,549 | $90,700 | $90,700 | $0 |
| 2013 | $1,431 | $90,700 | $90,700 | $0 |
Mortgage History
| Date | Status | Loan Amount | Loan Type |
|---|---|---|---|
| Open | $455,000 | Purchase Money Mortgage |
Deed History
| Date | Type | Sale Price | Title Company |
|---|---|---|---|
| Warranty Deed | $680,000 | None Available | |
| Warranty Deed | $160,000 | None Available | |
| Quit Claim Deed | -- | None Available | |
| Warranty Deed | $115,000 | None Available | |
| Warranty Deed | $25,000 | -- |
Similar Homes in Cumberland, RI
Source: State-Wide MLS
MLS Number: 1345579
APN: CUMB-000039-000270-000000
- 3 Cullen Hill Rd
- 59 Orchard Dr
- 11 Anthony Dr
- 11 Hardwick St
- 19 Leigh Rd
- 107 Old River Rd Unit 83
- 107 Old River Rd Unit 92
- 140 Lippitt Ave
- 44 Leigh Rd
- 14 Salvas Ct
- 200 Old Mendon Rd
- 162 Angell Rd
- 27 Oxford Rd
- 1302 Hunting Hill Dr
- 1301 Hunting Hill Dr
- 1402 Hunting Hill Dr
- 1401 Hunting Hill Dr
- 1303 Hunting Hill Dr
- 1403 Hunting Hill Dr
- 1404 Hunting Hill Dr
