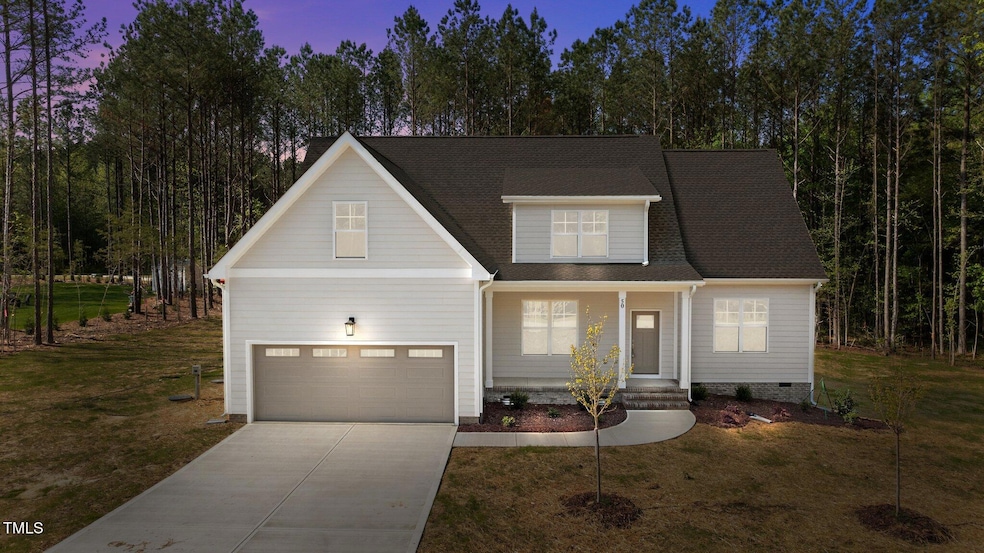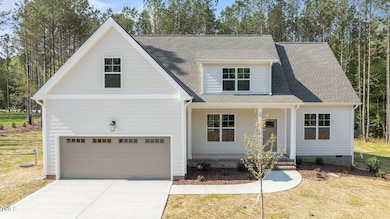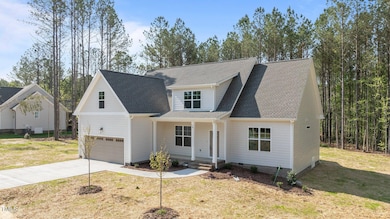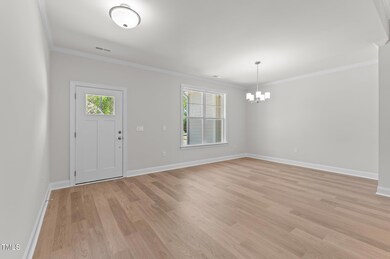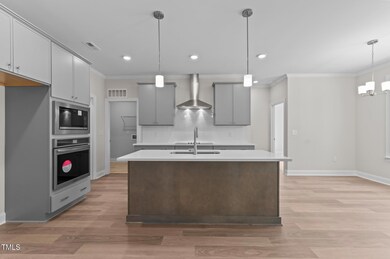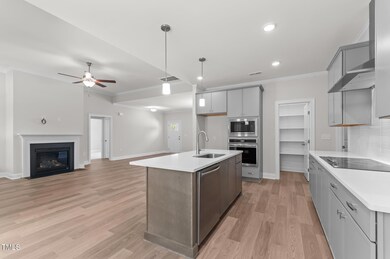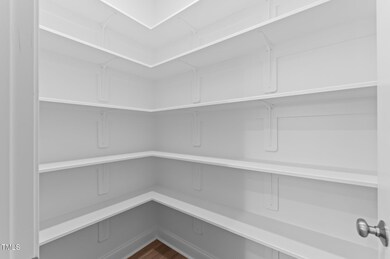
50 Arbor Dr Youngsville, NC 27596
Youngsville NeighborhoodEstimated payment $3,590/month
Highlights
- New Construction
- Open Floorplan
- Main Floor Bedroom
- Finished Room Over Garage
- Transitional Architecture
- Bonus Room
About This Home
ONLY 5 OPPORTUNITIES REMAIN! Builder contribution of up to 10K available! Charming Custom Built Home Situated on a Large Home Site! LVP Hardwood Style Flooring throughout the Main Living Area! The kitchen offers ''Miami White'' quartz countertops, custom ''Pebble Gray'' painted cabinets, ''Driftwood'' stained center island w/breakfast bar & pendant lights, white glossy subway tile backsplash, and stainless steel appls including 36'' electric cooktop with stainless hood, built-in wall oven, built-in microwave & dishwasher! The spacious & bright owner's suite adjoins a bath with walk in shower with tile surround and a dual vanity with quartz top, custom stained cabinetry and huge walk-in closet! The family room is open to the kitchen and breakfast area and offers a slate surround gas log fireplace and access to a covered porch and deck for relaxation and entertaining. A convenient first floor guest bedroom adjoins a full bathroom. The dining room at the front of the home could be used as a home office or study. The 2nd floor is home to the owner's suite, 2 more secondary bedrooms, a laundry room with utility sink, a full bathroom, a pocket office and a huge rec room!
Open House Schedule
-
Saturday, April 26, 20251:00 to 5:00 pm4/26/2025 1:00:00 PM +00:004/26/2025 5:00:00 PM +00:00Add to Calendar
-
Sunday, April 27, 20251:00 to 5:00 pm4/27/2025 1:00:00 PM +00:004/27/2025 5:00:00 PM +00:00Add to Calendar
Home Details
Home Type
- Single Family
Year Built
- Built in 2025 | New Construction
Lot Details
- 0.69 Acre Lot
- Landscaped
- Back and Front Yard
HOA Fees
- $42 Monthly HOA Fees
Parking
- 2 Car Attached Garage
- Finished Room Over Garage
- Front Facing Garage
- Private Driveway
Home Design
- Home is estimated to be completed on 3/31/25
- Transitional Architecture
- Traditional Architecture
- Brick Exterior Construction
- Raised Foundation
- Frame Construction
- Shingle Roof
Interior Spaces
- 2,242 Sq Ft Home
- 2-Story Property
- Open Floorplan
- Crown Molding
- Smooth Ceilings
- Ceiling Fan
- Gas Log Fireplace
- Double Pane Windows
- ENERGY STAR Qualified Windows with Low Emissivity
- Entrance Foyer
- Family Room with Fireplace
- Breakfast Room
- Combination Kitchen and Dining Room
- Home Office
- Bonus Room
- Unfinished Attic
- Fire and Smoke Detector
Kitchen
- Eat-In Kitchen
- Breakfast Bar
- Built-In Oven
- Electric Cooktop
- Microwave
- Plumbed For Ice Maker
- Dishwasher
- Stainless Steel Appliances
- Kitchen Island
- Quartz Countertops
Flooring
- Carpet
- Tile
- Luxury Vinyl Tile
Bedrooms and Bathrooms
- 3 Bedrooms
- Main Floor Bedroom
- Walk-In Closet
- In-Law or Guest Suite
- 3 Full Bathrooms
- Double Vanity
- Bathtub with Shower
- Walk-in Shower
Laundry
- Laundry Room
- Laundry on upper level
- Sink Near Laundry
- Washer and Electric Dryer Hookup
Eco-Friendly Details
- Energy-Efficient Appliances
- Energy-Efficient Lighting
Outdoor Features
- Covered patio or porch
- Rain Gutters
Schools
- Youngsville Elementary School
- Bunn Middle School
- Bunn High School
Utilities
- Central Air
- Heat Pump System
- Well
- High-Efficiency Water Heater
- Septic Tank
- Phone Available
- Cable TV Available
Community Details
- Abbington HOA, Phone Number (919) 790-5350
- Built by Grand Oak Homes
- Abbington Subdivision, Jasmine Floorplan
Map
Home Values in the Area
Average Home Value in this Area
Property History
| Date | Event | Price | Change | Sq Ft Price |
|---|---|---|---|---|
| 02/05/2025 02/05/25 | For Sale | $540,000 | -- | $241 / Sq Ft |
Similar Homes in Youngsville, NC
Source: Doorify MLS
MLS Number: 10074749
- 35 Arbor Dr
- 75 Arbor Dr
- 25 Arbor Dr
- 85 Arbor Dr
- 40 Yellowstone Ct
- 45 Yellowstone Ct
- 10 Golden Poppy Ln
- 20 Golden Poppy Ln
- 30 Golden Poppy Ln
- 15 Golden Poppy Ln
- 35 Golden Poppy Ln
- 285 Scotland Dr
- 0 Muirfield Dr Unit 10059489
- 775 Sid Eaves Rd
- 45 Carriden Dr
- 141 Kent St
- 255 Williamston Ridge Dr
- 100 Old Garden Ln
- 20 Willows Den Ct
- 3560 Nc 98 Hwy W
