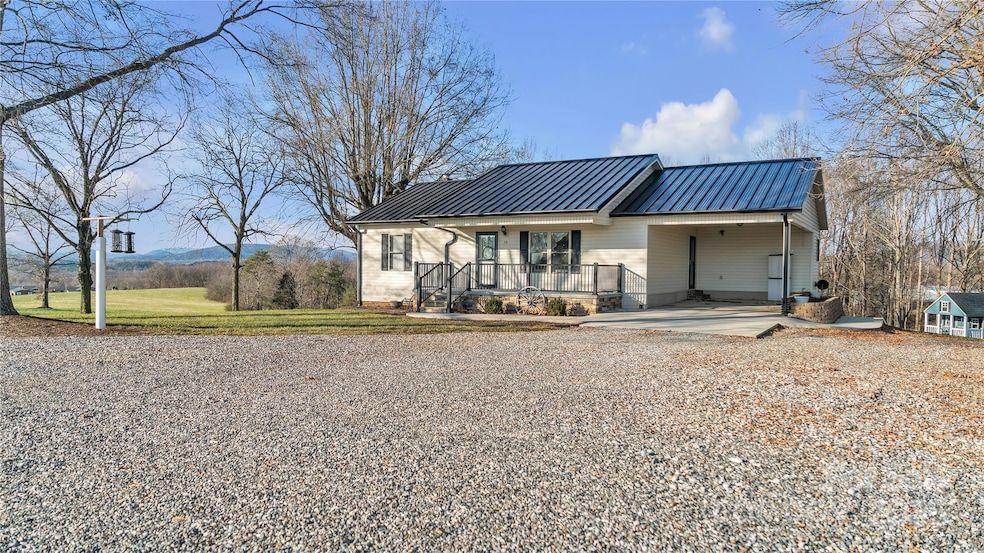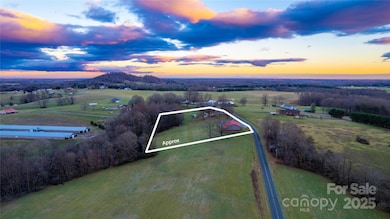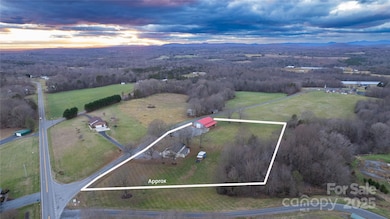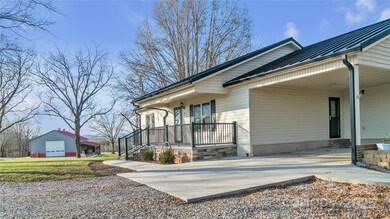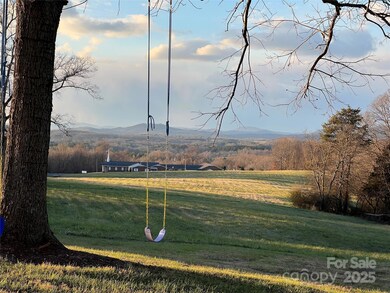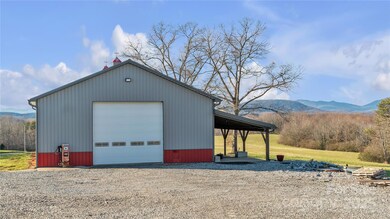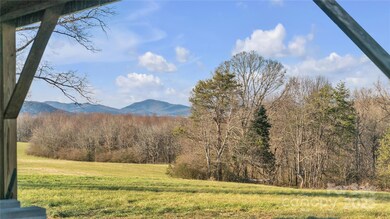
50 Berea Church Quincy Rd Hiddenite, NC 28636
Estimated payment $3,084/month
Highlights
- Mountain View
- Separate Outdoor Workshop
- Porch
- Ranch Style House
- 4 Car Detached Garage
- Laundry Room
About This Home
4.4 acres, with spectacular mountain views & sunsets that will take your breath away!! 40X64 WORKSHOP! This home features 2 bedrooms, 3 bathrooms, and a finished basement! The basement has two additional rooms, a den, and one of the bathrooms, providing plenty of of extra space. The spacious kitchen, dining area and great room are perfect for entertaining guests or simply enjoying a cozy night in. The kitchen boasts solid surface counters, and nice cabinets! The HUGE 40X64 WORKSHOP has a lean-to, a bathroom, & heater. This home offers a newer roof (standing seam metal), County water, an updated heat pump & water heater, 400 Amp electrical panel, updated flooring, and a front porch added!! Surrounded by mountains and farms in the charming town of Hiddenite, this home offers a peaceful country atmosphere and a simple life that you'll love. Plus, it's conveniently located near Taylorsville, Hickory, Statesville! Basement & workshop finished no permit(1300 heated Sq Ft is in basement)!
Listing Agent
Cooper Southern Properties Brokerage Email: MarissaBCooper@yahoo.com License #204013
Home Details
Home Type
- Single Family
Est. Annual Taxes
- $1,852
Year Built
- Built in 2001
Lot Details
- Property is zoned R2R
Parking
- 4 Car Detached Garage
- Attached Carport
Home Design
- Ranch Style House
- Metal Roof
- Vinyl Siding
Interior Spaces
- Mountain Views
- Laundry Room
Kitchen
- Electric Range
- Microwave
- Dishwasher
Flooring
- Concrete
- Vinyl
Bedrooms and Bathrooms
- 2 Main Level Bedrooms
- 3 Full Bathrooms
Basement
- Walk-Out Basement
- Basement Fills Entire Space Under The House
- Interior Basement Entry
Outdoor Features
- Separate Outdoor Workshop
- Porch
Schools
- Hiddenite Elementary School
- East Alexander Middle School
- Alexander Central High School
Utilities
- Heat Pump System
- Septic Tank
Listing and Financial Details
- Assessor Parcel Number 0011725
Map
Home Values in the Area
Average Home Value in this Area
Tax History
| Year | Tax Paid | Tax Assessment Tax Assessment Total Assessment is a certain percentage of the fair market value that is determined by local assessors to be the total taxable value of land and additions on the property. | Land | Improvement |
|---|---|---|---|---|
| 2024 | $1,852 | $255,794 | $40,338 | $215,456 |
| 2023 | $1,714 | $255,794 | $40,338 | $215,456 |
| 2022 | $1,453 | $172,153 | $32,188 | $139,965 |
| 2021 | $1,453 | $172,153 | $32,188 | $139,965 |
| 2020 | $1,401 | $166,007 | $32,188 | $133,819 |
| 2019 | $1,175 | $139,218 | $32,188 | $107,030 |
| 2018 | $1,161 | $139,218 | $32,188 | $107,030 |
| 2017 | $1,161 | $139,218 | $32,188 | $107,030 |
| 2016 | $1,161 | $139,218 | $32,188 | $107,030 |
| 2015 | $1,161 | $139,218 | $32,188 | $107,030 |
| 2014 | $1,161 | $137,552 | $32,188 | $105,364 |
| 2012 | -- | $137,552 | $32,188 | $105,364 |
Property History
| Date | Event | Price | Change | Sq Ft Price |
|---|---|---|---|---|
| 02/06/2025 02/06/25 | Price Changed | $525,000 | -3.7% | $201 / Sq Ft |
| 01/07/2025 01/07/25 | For Sale | $545,000 | -- | $209 / Sq Ft |
Deed History
| Date | Type | Sale Price | Title Company |
|---|---|---|---|
| Warranty Deed | $145,000 | None Available | |
| Warranty Deed | $145,000 | None Available |
Mortgage History
| Date | Status | Loan Amount | Loan Type |
|---|---|---|---|
| Open | $111,000 | New Conventional |
Similar Home in Hiddenite, NC
Source: Canopy MLS (Canopy Realtor® Association)
MLS Number: 4211002
APN: 0011725
- 11.75 acres Sulpher Springs Rd
- 1595 Cheatham Ford Rd
- 701 Hiddenite Church Rd
- 1031 Cheatham Ford Rd
- 275 Hiddenite Church Rd
- 5237 N Carolina 90
- 5090 N Carolina 90
- 4814 Nc Highway 90 E
- 510 Damascus Church Rd
- 1068 Harris Bridge Rd
- 0 Haven Cir
- 7855 N Carolina 90
- 7855 Nc Highway 90 E None E
- 3603 N Carolina 90
- 1821 Hopewell Church Rd
- 299 Stikeleather Rd
- 8350 Nc Hwy 90 E
- 34 Lee Rd
- 116 Lodge Hall Ct
- 119 Wood Cove Ln
