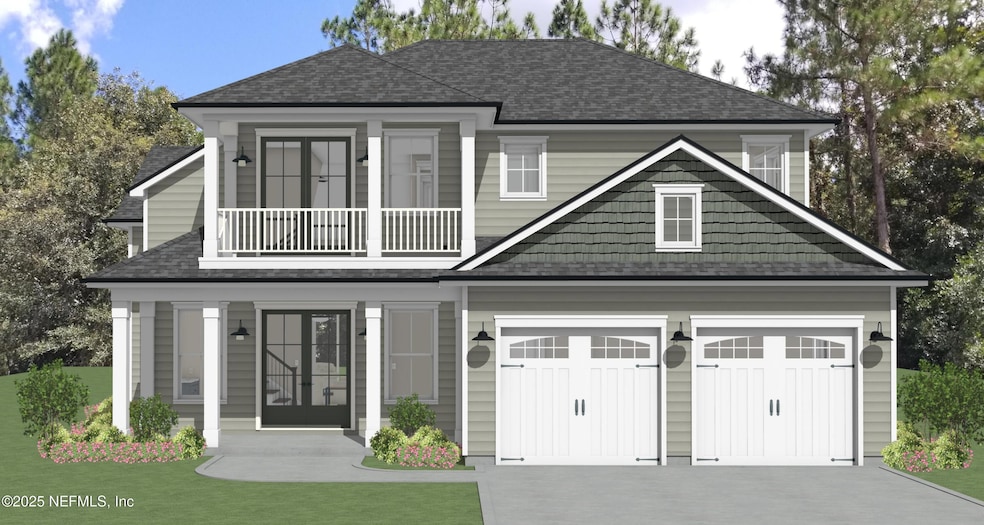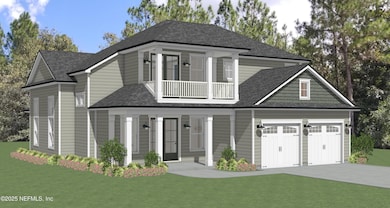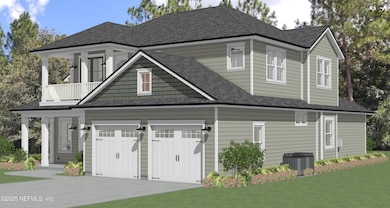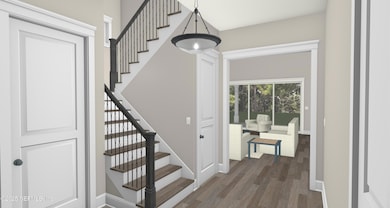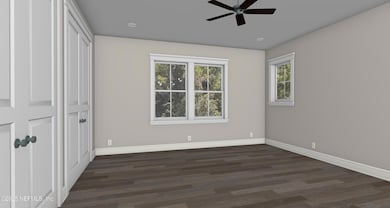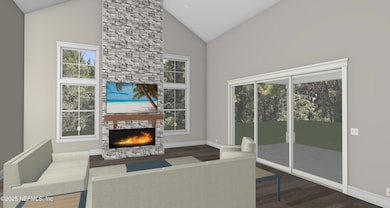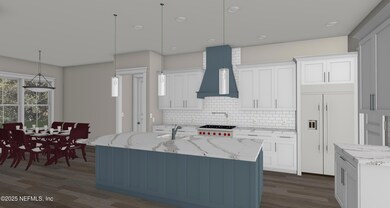
50 Canal St Jacksonville, FL 32234
Baldwin NeighborhoodEstimated payment $4,921/month
Highlights
- New Construction
- 5.92 Acre Lot
- 2 Car Attached Garage
- Views of Trees
- No HOA
- Agricultural
About This Home
Stunning New Construction in Baldwin, FL - 4 Bed, 2.5 Bath on Nearly 6 Acres
Nestled in the quaint and peaceful town of Baldwin, this to-be-built custom home offers the perfect blend of privacy and convenience. Located just 20-30 minutes from downtown Jacksonville, this spacious 3,000 sq. ft. two-story home is situated on nearly 6 acres of land, providing ample space for outdoor enjoyment and future expansion.
Featuring 4 bedrooms and 2.5 bathrooms, this thoughtfully designed home boasts a spacious master suite located on the first floor, offering privacy and convenience. The open and airy floor plan is perfect for both family living and entertaining, with room to personalize your finishes and make this home truly your own.
Enjoy the flexibility of choosing your finishes and customizing the interior to suit your personal style. With a 2-car garage, there's plenty of room for your vehicles and storage needs. Key Features:
3,000 sq. ft. of living space
4 bedrooms, 2.5 bathrooms
Master bedroom located on the first floor
2-car garage
Nearly 6 acres of land
Customizable finishes
Located within the Baldwin School District
Just 20-30 minutes to Jacksonville
Home Details
Home Type
- Single Family
Year Built
- Built in 2025 | New Construction
Lot Details
- 5.92 Acre Lot
- Zoning described as Agricultural
Parking
- 2 Car Attached Garage
- Additional Parking
Home Design
- Home to be built
Interior Spaces
- 3,000 Sq Ft Home
- 2-Story Property
- Views of Trees
Kitchen
- Dishwasher
- Disposal
Bedrooms and Bathrooms
- 4 Bedrooms
Schools
- Mamie Agnes Jones Elementary School
- Baldwin Middle School
- Baldwin High School
Farming
- Agricultural
Utilities
- Central Heating and Cooling System
- Well
- Private Sewer
Community Details
- No Home Owners Association
- Baldwin Subdivision
Listing and Financial Details
- Assessor Parcel Number 0008720015
Map
Home Values in the Area
Average Home Value in this Area
Property History
| Date | Event | Price | Change | Sq Ft Price |
|---|---|---|---|---|
| 01/07/2025 01/07/25 | For Sale | $749,000 | -- | $250 / Sq Ft |
Similar Homes in the area
Source: realMLS (Northeast Florida Multiple Listing Service)
MLS Number: 2063289
- 340 Canal St
- 0 Highway 90
- 18130 Beaver St W
- 1051 S Railroad Ave
- 0 Boykins Ln Unit 2003005
- 0 Us-301 Clark St Unit 99654
- 648 W Oliver St
- 0 W Oliver St
- 120 Main St S
- 123 Orange Ave
- 0 Duval St
- 0 Duval Cir
- 2501 Red Fox Ln
- 429 Highway 90
- 85 Murray St N
- 425 3rd St W
- 231 3rd (Includes Adjacent Lot) St W
- 175 May St E
- 0 Yellow Water Rd Unit 2074573
- 0 Yellow Water Rd Unit 2074572
