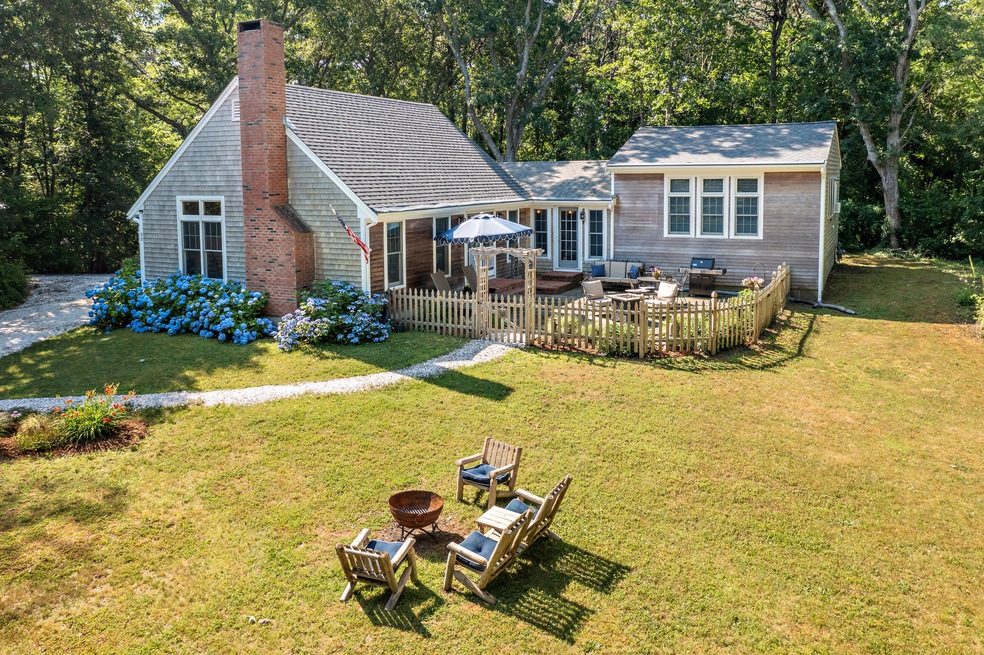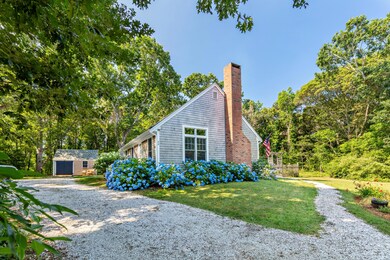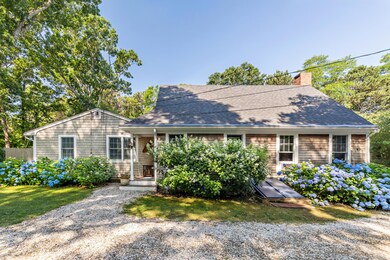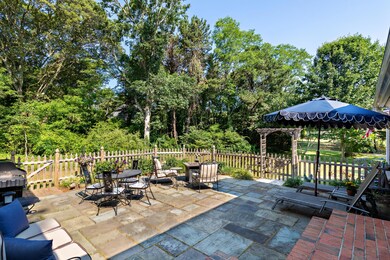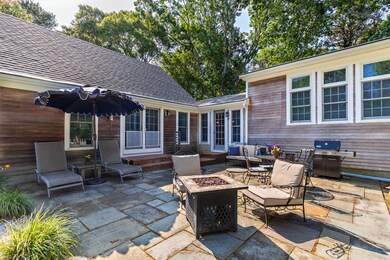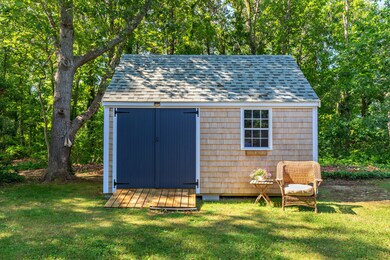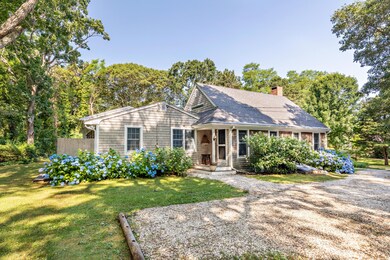
50 Chokeberry Dr Eastham, MA 02642
Highlights
- Cape Cod Architecture
- Wood Flooring
- Fenced Yard
- Nauset Regional High School Rated A
- No HOA
- Patio
About This Home
As of September 2024Price Adjustment on one of EASTHAM's most treasured properties, where the classic knotty pine of yesteryear blends with the tasteful home additions of four generations of family, all wrapped in an assortment of hydrangeas making this the ultimate Cape home. It is nestled on tranquil private road, only 5 minute walk to the National Seashore Visitors Center with hiking & biking trails. This home was meant to be enjoyed with its Great Room which boasts soaring cathedral ceilings & windows that bath the space in natural light, flowing easily into the gourmet kitchen, (complete with GE Profile double ovens and Samsung appliances) all seamlessly blending with the dining and living areas, enhanced by a charming cherry wood fireplace .French doors lead to a tranquil blue-stone patio, ideal for alfresco dining and fenced in for your pets. Spacious primary bdrm retreat, complete with a beamed ceiling & en-suite bath + 2 additional bedrooms & a cozy pine-paneled room.Lower level presents a family room, for recreation & relaxation.Minutes to Eastham Elementary School and its beautiful playground. New Roof. Close to the shores of Coast Guard Beach & the serene bay beaches are nearby!
Home Details
Home Type
- Single Family
Est. Annual Taxes
- $4,837
Year Built
- Built in 1956 | Remodeled
Lot Details
- 0.52 Acre Lot
- Property fronts a private road
- Fenced Yard
- Garden
- Yard
Home Design
- Cape Cod Architecture
- Block Foundation
- Pitched Roof
- Shingle Roof
- Shingle Siding
Interior Spaces
- 2,112 Sq Ft Home
- 1-Story Property
Flooring
- Wood
- Carpet
- Tile
Bedrooms and Bathrooms
- 3 Bedrooms
- 2 Full Bathrooms
Finished Basement
- Partial Basement
- Interior Basement Entry
Outdoor Features
- Outdoor Shower
- Patio
- Outbuilding
Utilities
- No Cooling
- Hot Water Heating System
- Gas Water Heater
- Septic Tank
- Private Sewer
Community Details
- No Home Owners Association
Listing and Financial Details
- Assessor Parcel Number 121710
Map
Home Values in the Area
Average Home Value in this Area
Property History
| Date | Event | Price | Change | Sq Ft Price |
|---|---|---|---|---|
| 09/06/2024 09/06/24 | Sold | $941,888 | -5.7% | $446 / Sq Ft |
| 08/05/2024 08/05/24 | Pending | -- | -- | -- |
| 07/08/2024 07/08/24 | Price Changed | $998,888 | 0.0% | $473 / Sq Ft |
| 07/08/2024 07/08/24 | For Sale | $998,888 | +6.1% | $473 / Sq Ft |
| 05/14/2024 05/14/24 | Off Market | $941,888 | -- | -- |
| 04/17/2024 04/17/24 | Price Changed | $1,099,000 | -8.3% | $520 / Sq Ft |
| 03/22/2024 03/22/24 | For Sale | $1,199,000 | +131.0% | $568 / Sq Ft |
| 10/11/2019 10/11/19 | Sold | $519,000 | -3.7% | $246 / Sq Ft |
| 08/30/2019 08/30/19 | Pending | -- | -- | -- |
| 05/09/2019 05/09/19 | For Sale | $539,000 | -- | $255 / Sq Ft |
Tax History
| Year | Tax Paid | Tax Assessment Tax Assessment Total Assessment is a certain percentage of the fair market value that is determined by local assessors to be the total taxable value of land and additions on the property. | Land | Improvement |
|---|---|---|---|---|
| 2024 | $4,838 | $690,100 | $260,400 | $429,700 |
| 2023 | $4,487 | $619,700 | $241,100 | $378,600 |
| 2022 | $4,204 | $490,000 | $215,300 | $274,700 |
| 2021 | $4,115 | $448,300 | $195,700 | $252,600 |
| 2020 | $3,535 | $405,400 | $199,700 | $205,700 |
| 2019 | $3,191 | $386,800 | $193,900 | $192,900 |
| 2018 | $3,137 | $375,700 | $188,300 | $187,400 |
| 2017 | $2,929 | $370,700 | $184,500 | $186,200 |
| 2016 | $2,734 | $367,500 | $184,600 | $182,900 |
| 2015 | $2,562 | $360,900 | $180,900 | $180,000 |
Mortgage History
| Date | Status | Loan Amount | Loan Type |
|---|---|---|---|
| Open | $311,400 | New Conventional | |
| Previous Owner | $100,000 | New Conventional | |
| Previous Owner | $365,000 | No Value Available | |
| Previous Owner | $53,000 | No Value Available | |
| Previous Owner | $384,000 | Purchase Money Mortgage |
Deed History
| Date | Type | Sale Price | Title Company |
|---|---|---|---|
| Not Resolvable | $519,000 | -- | |
| Quit Claim Deed | $200,000 | -- | |
| Deed | $408,500 | -- | |
| Deed | $480,000 | -- | |
| Deed | $50,000 | -- | |
| Quit Claim Deed | $200,000 | -- | |
| Deed | $408,500 | -- | |
| Deed | $480,000 | -- | |
| Deed | $50,000 | -- |
Similar Homes in Eastham, MA
Source: Cape Cod & Islands Association of REALTORS®
MLS Number: 22401136
APN: EAST-000012-000000-000171
- 280 School House Rd
- 30 Forrest Ave
- 190 Meetinghouse Rear Rd
- 190-R Meetinghouse Rd
- 2705 State Hwy
- 50 Northwood Rd
- 19 Eldia Way
- 1065 Great Pond Rd
- 35 Fox Run Rd
- 45 Van Dale Ave
- 1895 Nauset Rd
- 30 Circle Dr
- 625 Samoset Rd
- 55 Lucinda Ct
- 80 Lombard Ln
- 45 Tracy Ln
- 1975 State Hwy Unit 1
- 68 Dory Ln Unit 68
- 68 Dory Ln
- 15 Hemenway Rd
