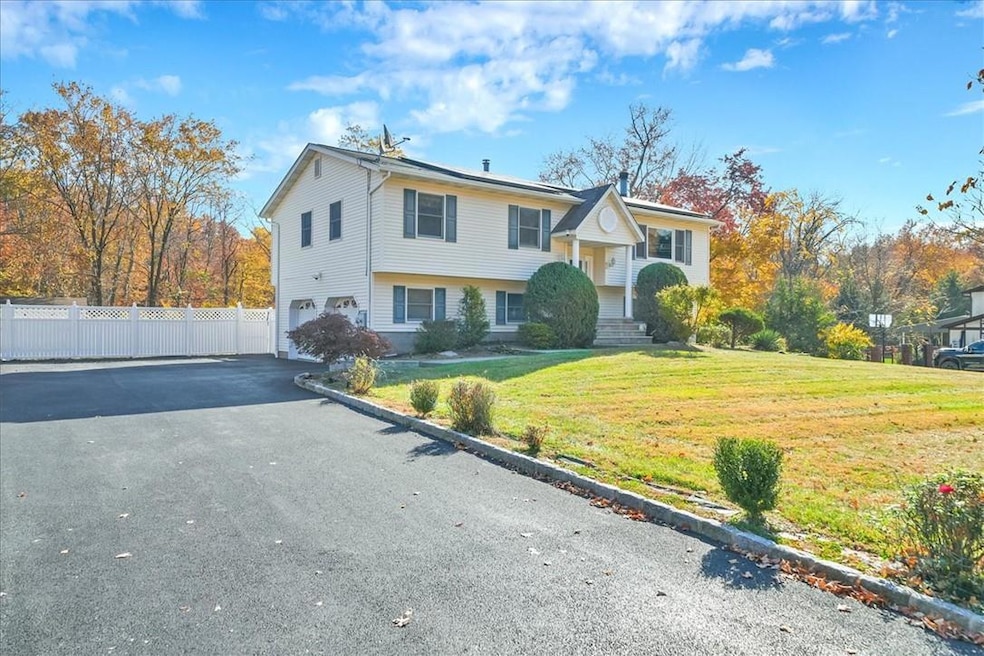
50 Cragmere Rd Airmont, NY 10901
Airmont NeighborhoodHighlights
- Greenhouse
- Deck
- Cathedral Ceiling
- Suffern Middle School Rated A-
- Property is near public transit
- Wood Flooring
About This Home
As of March 2025This over sized Raised ranch has High Cathedral Ceiling, full attic, hard wood floors, Brand new kitchen, new main bathroom, new over sized drive way and new central A/C including the duct work. Large fenced in back yard, tiered deck and large natural property. This property is conveniently located in the center of Airmont minitues from schools, hospital, bus stop, train station, shoping centers and the major deegan express way. Additional Information: ParkingFeatures:2 Car Attached,
Last Agent to Sell the Property
Kerala Realty, LLC Brokerage Phone: 888-276-0630 License #10491213420

Home Details
Home Type
- Single Family
Est. Annual Taxes
- $18,348
Year Built
- Built in 1995
Lot Details
- 1.29 Acre Lot
- Fenced
Parking
- 2 Car Attached Garage
Home Design
- Frame Construction
Interior Spaces
- 2,464 Sq Ft Home
- Cathedral Ceiling
- Wood Flooring
Kitchen
- Microwave
- Dishwasher
Bedrooms and Bathrooms
- 4 Bedrooms
- 3 Full Bathrooms
Laundry
- Dryer
- Washer
Outdoor Features
- Deck
- Greenhouse
Location
- Property is near public transit
Schools
- Richard P Connor Elementary School
- Suffern Middle School
- Suffern Senior High School
Utilities
- Central Air
- Baseboard Heating
- Heating System Uses Natural Gas
Community Details
- Park
Listing and Financial Details
- Assessor Parcel Number 392621-055-018-0002-022-002-0000
Map
Home Values in the Area
Average Home Value in this Area
Property History
| Date | Event | Price | Change | Sq Ft Price |
|---|---|---|---|---|
| 03/17/2025 03/17/25 | Sold | $825,000 | -5.7% | $335 / Sq Ft |
| 12/24/2024 12/24/24 | Pending | -- | -- | -- |
| 12/10/2024 12/10/24 | Price Changed | $875,000 | -1.7% | $355 / Sq Ft |
| 12/09/2024 12/09/24 | Price Changed | $889,999 | -11.0% | $361 / Sq Ft |
| 10/15/2024 10/15/24 | For Sale | $999,999 | -- | $406 / Sq Ft |
Tax History
| Year | Tax Paid | Tax Assessment Tax Assessment Total Assessment is a certain percentage of the fair market value that is determined by local assessors to be the total taxable value of land and additions on the property. | Land | Improvement |
|---|---|---|---|---|
| 2023 | $18,017 | $55,700 | $15,000 | $40,700 |
| 2022 | $15,201 | $55,700 | $15,000 | $40,700 |
| 2021 | $15,488 | $55,700 | $15,000 | $40,700 |
| 2020 | $16,068 | $55,700 | $15,000 | $40,700 |
| 2019 | $15,637 | $55,700 | $15,000 | $40,700 |
| 2018 | $15,637 | $55,700 | $15,000 | $40,700 |
| 2017 | $15,174 | $55,700 | $15,000 | $40,700 |
| 2016 | $14,906 | $55,700 | $15,000 | $40,700 |
| 2015 | -- | $55,700 | $15,000 | $40,700 |
| 2014 | -- | $55,700 | $15,000 | $40,700 |
Mortgage History
| Date | Status | Loan Amount | Loan Type |
|---|---|---|---|
| Open | $806,500 | New Conventional | |
| Previous Owner | $55,000 | New Conventional | |
| Previous Owner | $225,000 | New Conventional | |
| Previous Owner | $50,000 | Credit Line Revolving | |
| Previous Owner | $320,000 | Purchase Money Mortgage | |
| Previous Owner | $150,000 | Credit Line Revolving | |
| Previous Owner | $3,200 | Unknown | |
| Previous Owner | $2,500 | Unknown | |
| Previous Owner | $15,000 | Unknown | |
| Previous Owner | $140,000 | Construction |
Deed History
| Date | Type | Sale Price | Title Company |
|---|---|---|---|
| Bargain Sale Deed | $875,000 | Judicial Title | |
| Bargain Sale Deed | $495,000 | Fidelity National Title Insu | |
| Bargain Sale Deed | $495,000 | Fidelity National Title Insu | |
| Deed | $199,000 | -- | |
| Deed | $199,000 | -- |
Similar Homes in the area
Source: OneKey® MLS
MLS Number: H6332318
APN: 392621-055-018-0002-022-002-0000
- 45 Cragmere Rd
- 15 Burlington Ave
- 2 Sunderland Place
- 15 Revere Ct Unit 2501
- 4 Revere Ct Unit 2110
- 29 Claremont Ln
- 10 Stone Meadow Ln
- 10 Stone Meadows Ln
- 66 Thunderhead Place
- 284 Miller Rd
- 235 Parkside Dr Unit 235
- 234 Parkside Dr
- 292 Parkside Dr Unit 292
- 20 Provost Dr
- 25 Bon Aire Cir Unit 8306
- 178 Parkside Dr Unit 178
- 69 Doxbury Ln Unit 69
- 208 Parkside Dr
- 65 Bon Aire Cir Unit 7505
- 67 Bon Aire Cir Unit 7502
