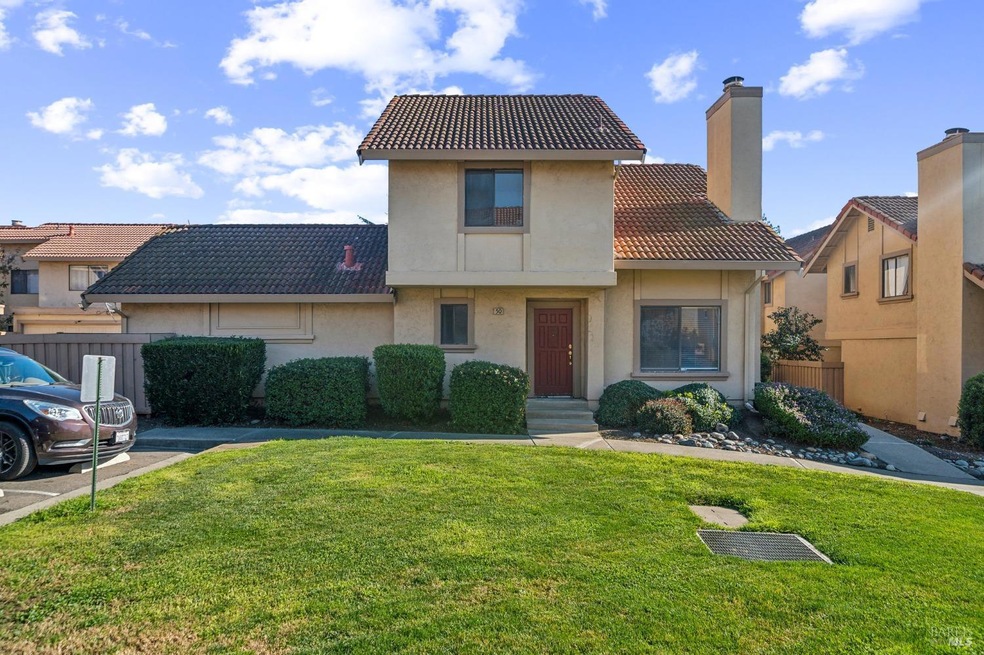
50 Del Prado Cir Fairfield, CA 94533
Highlights
- Private Pool
- Living Room
- Dining Room
- Cathedral Ceiling
- Central Heating and Cooling System
About This Home
As of March 2025Welcome to 50 Del Prado Cir, a beautiful home in MOVE-IN ready condition! This charming property offers a perfect blend of modern updates and cozy living. Step inside to fresh interior paint and newly installed carpet that complements the laminate flooring throughout the bottom floor. The updated kitchen features white cabinetry, stainless steel appliances, and stylish light fixtures, creating a contemporary and functional space. Enjoy the comfort of well-maintained heat and air systems, recessed lighting, updated bathroom vanities, and sleek 6-panel doors throughout the home. The inviting floor plan includes a living room with a wood-burning fireplace, a separate dining room, and a 2-car attached garage with washer/dryer hookups for added convenience. Step outside to a low-maintenance yard with a perfect-sized patio, ideal for relaxing or entertaining. The property also boasts a swimming pool, offering a refreshing retreat on warm days. This home is truly an amazing place to call your own. Don't miss the opportunity to make 50 Del Prado Cir your new address!
Townhouse Details
Home Type
- Townhome
Est. Annual Taxes
- $1,864
Year Built
- Built in 1983
HOA Fees
- $156 Monthly HOA Fees
Parking
- 2 Car Garage
- Garage Door Opener
Interior Spaces
- 1,234 Sq Ft Home
- 2-Story Property
- Cathedral Ceiling
- Brick Fireplace
- Family Room with Fireplace
- Living Room
- Dining Room
- Laminate Flooring
- Washer and Dryer Hookup
Bedrooms and Bathrooms
- 3 Bedrooms
Additional Features
- Private Pool
- 1,307 Sq Ft Lot
- Central Heating and Cooling System
Listing and Financial Details
- Assessor Parcel Number 0034-341-010
Community Details
Overview
- Association fees include common areas
- Collins Management Acmc Association, Phone Number (510) 262-1795
Recreation
- Community Pool
Building Details
- Net Lease
Map
Home Values in the Area
Average Home Value in this Area
Property History
| Date | Event | Price | Change | Sq Ft Price |
|---|---|---|---|---|
| 03/06/2025 03/06/25 | Sold | $406,866 | -9.4% | $330 / Sq Ft |
| 02/19/2025 02/19/25 | Pending | -- | -- | -- |
| 01/23/2025 01/23/25 | For Sale | $449,000 | -- | $364 / Sq Ft |
Tax History
| Year | Tax Paid | Tax Assessment Tax Assessment Total Assessment is a certain percentage of the fair market value that is determined by local assessors to be the total taxable value of land and additions on the property. | Land | Improvement |
|---|---|---|---|---|
| 2024 | $1,864 | $161,766 | $72,432 | $89,334 |
| 2023 | $1,808 | $158,595 | $71,012 | $87,583 |
| 2022 | $1,786 | $155,486 | $69,620 | $85,866 |
| 2021 | $1,768 | $152,438 | $68,255 | $84,183 |
| 2020 | $1,727 | $150,876 | $67,556 | $83,320 |
| 2019 | $1,685 | $147,919 | $66,232 | $81,687 |
| 2018 | $1,739 | $145,020 | $64,934 | $80,086 |
| 2017 | $1,660 | $142,177 | $63,661 | $78,516 |
| 2016 | $1,641 | $139,390 | $62,413 | $76,977 |
| 2015 | $1,532 | $137,297 | $61,476 | $75,821 |
| 2014 | $1,518 | $134,608 | $60,272 | $74,336 |
Mortgage History
| Date | Status | Loan Amount | Loan Type |
|---|---|---|---|
| Previous Owner | $93,750 | New Conventional | |
| Previous Owner | $4,188 | Stand Alone Second | |
| Previous Owner | $57,200 | Purchase Money Mortgage | |
| Previous Owner | $250,000 | Negative Amortization | |
| Previous Owner | $198,675 | Purchase Money Mortgage |
Deed History
| Date | Type | Sale Price | Title Company |
|---|---|---|---|
| Grant Deed | $407,000 | Old Republic Title | |
| Interfamily Deed Transfer | -- | None Available | |
| Grant Deed | $134,000 | Old Republic Title Company | |
| Grant Deed | $74,000 | Chicago Title Company | |
| Trustee Deed | $77,564 | Landsafe Title | |
| Interfamily Deed Transfer | -- | None Available | |
| Interfamily Deed Transfer | -- | Chicago Title Co | |
| Grant Deed | $265,000 | Chicago Title Co |
Similar Homes in Fairfield, CA
Source: MetroList
MLS Number: 325004782
APN: 0034-341-010
- 26 Del Prado Cir
- 1309 Sunningdale Ln
- 2253 Nottingham Dr
- 2419 Mankas Blvd
- 937 Pacific Ave
- 1949 Bristol Ln
- 2256 Dorset Ln
- 2289 Rutland Ct
- 860 Tabor Ave
- 381 Tulip St
- 410 Begonia Blvd
- 417 Lily St
- 799 Tabor Ave
- 2695 Vista Linda
- 368 Lily St
- 2730 Vista Alta
- 314 Tulip St
- 280 Dahlia St
- 1817 Winchester Ct
- 41 Goya Dr
