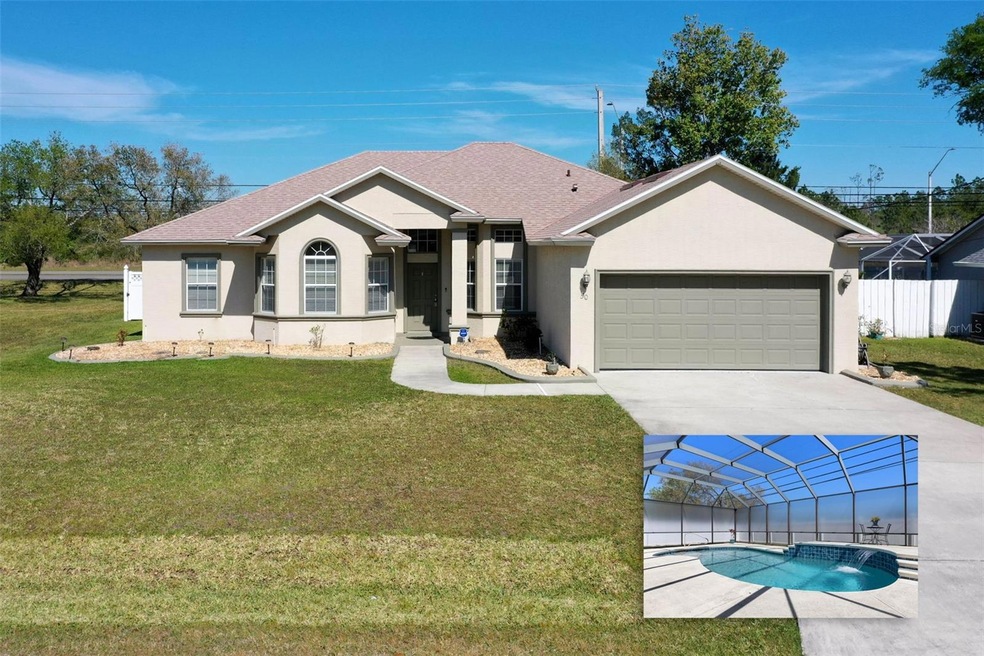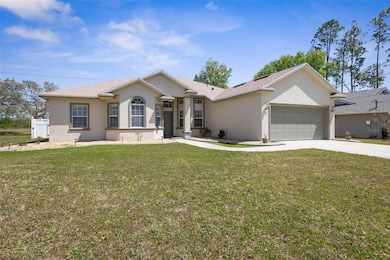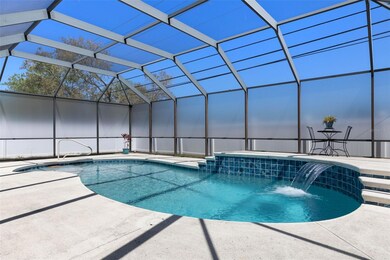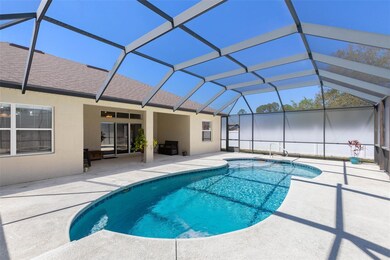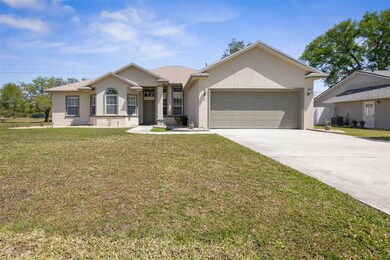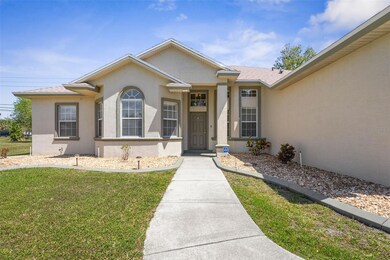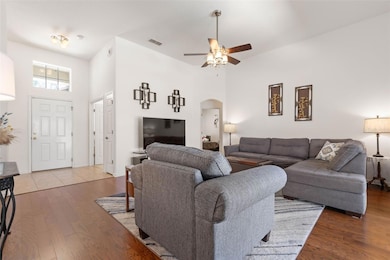
50 E Diamond Dr Palm Coast, FL 32164
Estimated payment $2,444/month
Highlights
- Screened Pool
- Engineered Wood Flooring
- No HOA
- Contemporary Architecture
- Solid Surface Countertops
- Covered patio or porch
About This Home
Located just minutes from Palm Coast Town Center, this stunning 4-bedroom, 2-bathroom home offers a blend of comfort and convenience. The primary suite is generously sized with a walk-in closet, a garden tub, a tiled shower, and a newly renovated quartz countertop with dovetail hardwood cabinets featuring a soft-close design.
The kitchen boasts upgraded English Walnut hardwood cabinets with dovetail drawers and soft-close features, complemented by granite countertops, a stylish backsplash, stainless steel appliances, and a disposal. The home features a desirable split floor plan, high-volume ceilings, and a gorgeous tray ceiling in the primary bedroom.
Outdoor living is at its finest with a heated saltwater pool enclosed by a screened lanai for privacy. The front yard is beautifully landscaped with rocked beds and concrete curbing, while coach lights add an elegant touch to the exterior. A security system provides peace of mind, and recent updates make this home even more appealing. The pool equipment has been updated, ensuring optimal functionality. A brand-new roof was installed in 2023, while the A/C was replaced in 2022, providing efficient climate control. The hot water heater, installed in 2005, continues to offer reliable service. Additionally, the home is equipped with in-wall pest control tubes, offering maximum protection and ease of maintenance.
This home is situated in an ideal location, less than a two-minute drive from Palm Coast Town Center and just a short drive from Flagler Beach, shopping, dining, and recreational spots. Don’t miss this incredible opportunity to own a well-maintained home in a prime location!
Home Details
Home Type
- Single Family
Est. Annual Taxes
- $2,549
Year Built
- Built in 2005
Lot Details
- 10,000 Sq Ft Lot
- Lot Dimensions are 80 x 125
- Southwest Facing Home
- Vinyl Fence
- Irrigation
- Property is zoned SFR-3
Parking
- 2 Car Attached Garage
Home Design
- Contemporary Architecture
- Ranch Style House
- Traditional Architecture
- Slab Foundation
- Shingle Roof
- Block Exterior
- Stucco
Interior Spaces
- 1,956 Sq Ft Home
- Ceiling Fan
- Double Pane Windows
- Blinds
- Sliding Doors
- Living Room
- Dining Room
- Laundry Room
Kitchen
- Dinette
- Range
- Microwave
- Dishwasher
- Solid Surface Countertops
- Disposal
Flooring
- Engineered Wood
- Carpet
- Tile
Bedrooms and Bathrooms
- 4 Bedrooms
- Split Bedroom Floorplan
- Closet Cabinetry
- Walk-In Closet
- 2 Full Bathrooms
Home Security
- Home Security System
- Fire and Smoke Detector
- In Wall Pest System
Pool
- Screened Pool
- Heated In Ground Pool
- Gunite Pool
- Saltwater Pool
- Fence Around Pool
Outdoor Features
- Covered patio or porch
- Private Mailbox
Schools
- Bunnell Elementary School
- Buddy Taylor Middle School
- Flagler-Palm Coast High School
Utilities
- Central Heating and Cooling System
- Heat Pump System
- Thermostat
- Phone Available
- Cable TV Available
Community Details
- No Home Owners Association
- Built by River City
- Palm Coast/Easthampton Sec 34 Subdivision
Listing and Financial Details
- Visit Down Payment Resource Website
- Legal Lot and Block 4 / 33
- Assessor Parcel Number 07-11-31-7034-00330-0040
Map
Home Values in the Area
Average Home Value in this Area
Tax History
| Year | Tax Paid | Tax Assessment Tax Assessment Total Assessment is a certain percentage of the fair market value that is determined by local assessors to be the total taxable value of land and additions on the property. | Land | Improvement |
|---|---|---|---|---|
| 2024 | $2,479 | $181,786 | -- | -- |
| 2023 | $2,479 | $176,491 | $0 | $0 |
| 2022 | $2,448 | $171,350 | $0 | $0 |
| 2021 | $2,412 | $166,359 | $0 | $0 |
| 2020 | $2,407 | $164,061 | $0 | $0 |
| 2019 | $2,363 | $160,372 | $0 | $0 |
| 2018 | $2,348 | $157,382 | $0 | $0 |
| 2017 | $2,289 | $154,145 | $0 | $0 |
| 2016 | $2,233 | $150,975 | $0 | $0 |
| 2015 | $2,234 | $149,926 | $0 | $0 |
| 2014 | $2,242 | $148,736 | $0 | $0 |
Property History
| Date | Event | Price | Change | Sq Ft Price |
|---|---|---|---|---|
| 04/11/2025 04/11/25 | Pending | -- | -- | -- |
| 03/27/2025 03/27/25 | For Sale | $399,900 | +158.0% | $204 / Sq Ft |
| 04/19/2012 04/19/12 | Sold | $155,000 | 0.0% | $79 / Sq Ft |
| 04/03/2012 04/03/12 | Pending | -- | -- | -- |
| 11/02/2011 11/02/11 | For Sale | $155,000 | -- | $79 / Sq Ft |
Deed History
| Date | Type | Sale Price | Title Company |
|---|---|---|---|
| Warranty Deed | $155,000 | Suncoast Title Insurance Age | |
| Interfamily Deed Transfer | -- | National Title Solutions Inc | |
| Interfamily Deed Transfer | -- | National Title Solutions Inc | |
| Corporate Deed | $232,000 | -- | |
| Warranty Deed | $27,000 | -- |
Mortgage History
| Date | Status | Loan Amount | Loan Type |
|---|---|---|---|
| Open | $123,000 | New Conventional | |
| Closed | $85,000 | New Conventional | |
| Previous Owner | $220,000 | VA | |
| Previous Owner | $30,000 | Stand Alone Second | |
| Previous Owner | $175,000 | Fannie Mae Freddie Mac |
Similar Homes in the area
Source: Stellar MLS
MLS Number: FC308326
APN: 07-11-31-7034-00330-0040
- 19 Market Ave
- 47 Eagle Harbor Trail
- 28 Eagle Crest Path
- 27 Market Ave
- 4 Eastmoor Ln
- 4 Eastgate Ln
- 2 E Diamond Dr
- 28 Ellington Dr
- 39 Mahogany Way
- 35 Mahogany Way
- 33 Mahogany Way
- 2 Eagle Place
- 9 Emerson Dr
- 8 Emerald Ln
- 5 Ellington Dr
- 8 Eagle Place
- 7 Wimbledon Way
- 26 Mahogany Way
- 13 Wimbledon Way
- 4 Mulberry Rd
