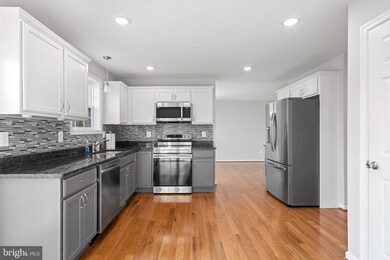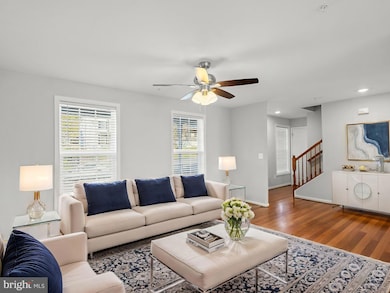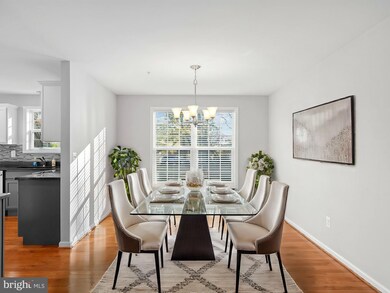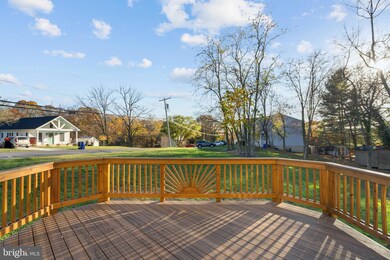
50 E F St Brunswick, MD 21716
Highlights
- Colonial Architecture
- Backs to Trees or Woods
- Porch
- Deck
- No HOA
- 1 Car Attached Garage
About This Home
As of January 2025Your search for the perfect home ends here! This warm and welcoming residence offers 3 bedrooms and 3.5 bathrooms across three beautifully designed levels. From the moment you pull into the driveway, you’ll feel its charm. Imagine starting your mornings with a steaming cup of coffee on the inviting covered front porch, enjoying the peaceful surroundings.
Inside, the gleaming hardwood floors flow throughout the main level, creating an elegant yet cozy space perfect for both quiet nights in and lively gatherings with friends and family. The spacious kitchen is made for connection, offering plenty of room to cook, laugh, and make memories together. From there, the oversized back deck awaits—a serene spot to grill, entertain, sunbathe, or simply relax in your own outdoor retreat.
The level backyard adds even more possibilities. It’s perfect for planting a garden, setting up a shed, or hosting outdoor activities. The one-car oversized garage isn’t just for parking—it provides additional storage to keep life organized and easy.
Upstairs, plush carpeting leads to generously sized bedrooms that feel like a true sanctuary. With large closets to hold all your treasures, these rooms are as functional as they are inviting. The finished basement opens up endless opportunities to create the space you’ve always dreamed of, whether it’s a home theater, playroom, or cozy retreat.
Perfectly located within city limits with no HOA fees, this home is close to everything you need—shops, restaurants, grocery stores, the city pool, and even the MARC Train station for convenient commuting. Outdoor lovers will be thrilled with nearby walking and hiking trails, including the C&O Canal, the Appalachian Trail, and Maryland Heights.
This home offers unbeatable convenience: 15 minutes to Frederick, MD, 15 minutes to Charles Town, WV, 25 minutes to Leesburg, VA, and just an hour to both Washington, DC, and Baltimore.
More than a house, this is a home—a place filled with warmth, possibilities, and memories waiting to be made. Welcome to the next chapter of your life!
Accepting Back up Offers
Last Agent to Sell the Property
Keller Williams Chantilly Ventures, LLC License #0225174916

Home Details
Home Type
- Single Family
Est. Annual Taxes
- $5,431
Year Built
- Built in 2022
Lot Details
- 0.25 Acre Lot
- Backs to Trees or Woods
Parking
- 1 Car Attached Garage
- Front Facing Garage
Home Design
- Colonial Architecture
- Vinyl Siding
Interior Spaces
- Property has 3 Levels
- Ceiling Fan
- Recessed Lighting
- Sliding Doors
- Finished Basement
Kitchen
- Stove
- Microwave
- Ice Maker
- Dishwasher
- Disposal
Bedrooms and Bathrooms
- 3 Bedrooms
Outdoor Features
- Deck
- Patio
- Shed
- Porch
Schools
- Brunswick Elementary And Middle School
- Brunswick High School
Utilities
- Central Air
- Heat Pump System
- Electric Water Heater
Community Details
- No Home Owners Association
Listing and Financial Details
- Tax Lot 245
- Assessor Parcel Number 1125595103
Map
Home Values in the Area
Average Home Value in this Area
Property History
| Date | Event | Price | Change | Sq Ft Price |
|---|---|---|---|---|
| 01/17/2025 01/17/25 | Sold | $515,000 | -1.9% | $212 / Sq Ft |
| 11/06/2024 11/06/24 | For Sale | $525,000 | +26.5% | $216 / Sq Ft |
| 12/15/2022 12/15/22 | Sold | $415,000 | -1.2% | $256 / Sq Ft |
| 11/16/2022 11/16/22 | Pending | -- | -- | -- |
| 11/10/2022 11/10/22 | Price Changed | $419,900 | -2.3% | $259 / Sq Ft |
| 09/29/2022 09/29/22 | For Sale | $429,900 | -- | $265 / Sq Ft |
Tax History
| Year | Tax Paid | Tax Assessment Tax Assessment Total Assessment is a certain percentage of the fair market value that is determined by local assessors to be the total taxable value of land and additions on the property. | Land | Improvement |
|---|---|---|---|---|
| 2024 | $5,455 | $332,800 | $88,900 | $243,900 |
| 2023 | $4,956 | $307,733 | $0 | $0 |
| 2022 | $959 | $60,633 | $0 | $0 |
| 2021 | $807 | $51,600 | $51,600 | $0 |
| 2020 | $763 | $48,200 | $0 | $0 |
| 2019 | $659 | $44,800 | $0 | $0 |
| 2018 | $659 | $41,400 | $41,400 | $0 |
Mortgage History
| Date | Status | Loan Amount | Loan Type |
|---|---|---|---|
| Open | $412,000 | New Conventional | |
| Closed | $412,000 | New Conventional | |
| Previous Owner | $194,000 | New Conventional |
Deed History
| Date | Type | Sale Price | Title Company |
|---|---|---|---|
| Deed | $515,000 | None Listed On Document | |
| Deed | $515,000 | None Listed On Document | |
| Deed | $515,000 | None Listed On Document | |
| Deed | $415,000 | -- | |
| Public Action Common In Florida Clerks Tax Deed Or Tax Deeds Or Property Sold For Taxes | $24,640 | None Available |
Similar Homes in the area
Source: Bright MLS
MLS Number: MDFR2056254
APN: 25-595103






