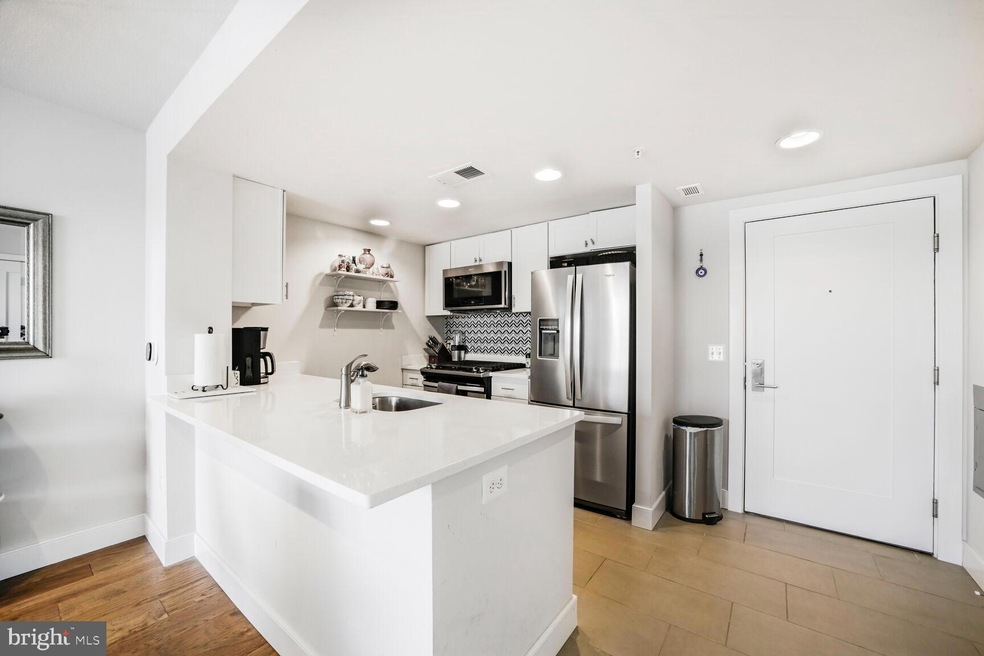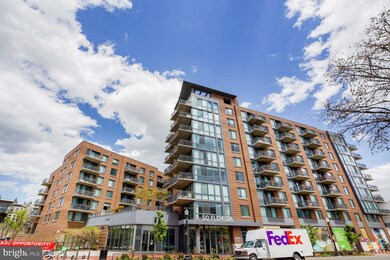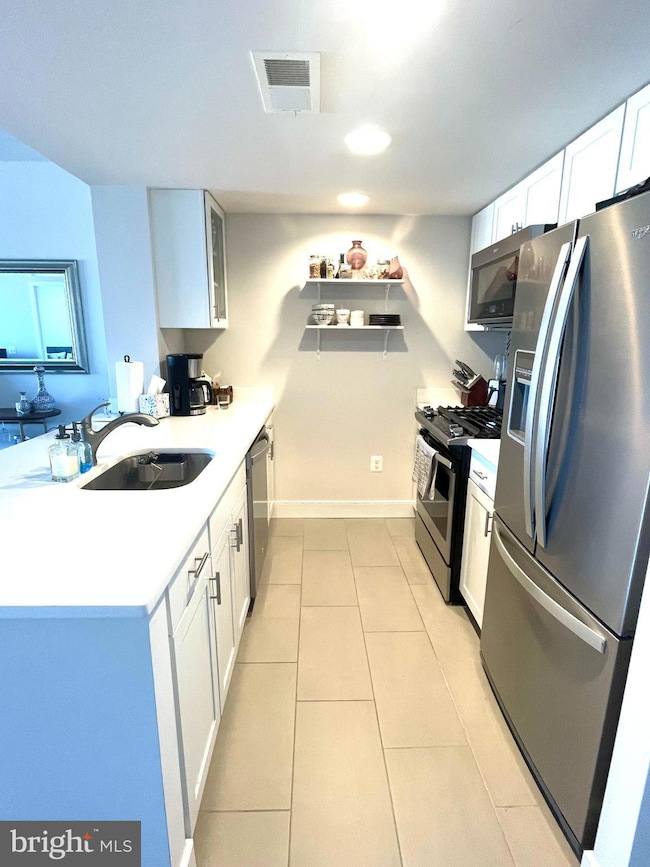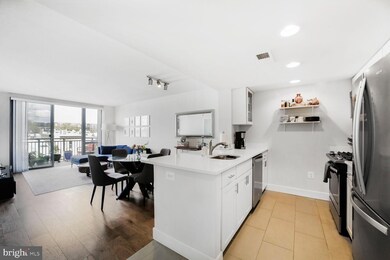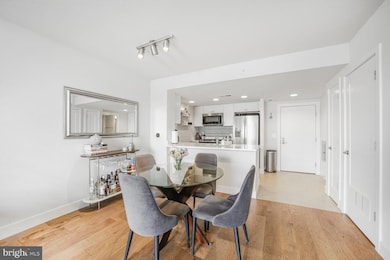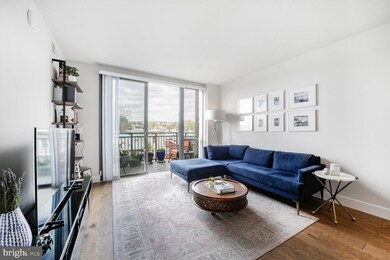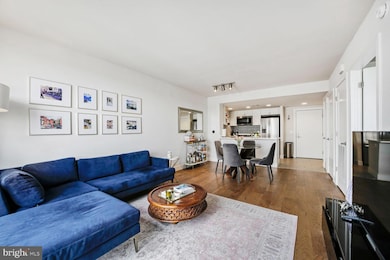Lexicon 50 Florida Ave NE Unit 609 Washington, DC 20002
Eckington NeighborhoodHighlights
- Community Pool
- Assigned Subterranean Space
- High-Rise Condominium
- 1 Car Direct Access Garage
- Central Heating and Cooling System
About This Home
Discover luxury city living in this top-floor (6th floor) unit at the Lexicon Condominium, built in 2020, located in the heart of Eckington in NE DC. This one-bedroom, one-bath condo offers a spacious and natural-light filled open-layout living space, with a private, sun-soaked balcony where you can enjoy perfect sunsets and stunning views. The unit features 5” hardwood floors, a gourmet kitchen with top-of-the line stainless steel appliances, gas stove and custom cabinets, ample walk-in closet space, full-size in unit-washer/dryer and custom wooden blinds in the bedroom. The unit comes with an underground, reserved parking spot and a temperature-controlled, private 8 ft x 3 ft storage unit with secure access within the building. Enjoy a range of premium amenities, including: 24/7 Concierge Desk, state-of-the art security system, fitness center, two-tiered spa-style pool with extended pool season dates, stylish resident club room with TV and Kitchen, on-site business center, secure package room, bike cages, -dry cleaning locker drop-off/pick-up. The Lexicon is situated in a prime location, 7-minute walk to NoMa/Gallaudet Metro Station, bus routes and the Metro Branch Trail (MBT) and bike rentals. The condo is a 10 minute walk to the vibrant Union Market district and Shaw, with easy access to restaurants, bars, the Boulder climbing gym and OrangeTheory fitness, and Alethia Tanner Park, which has a weekly farmers market, and multiple grocery stores. Pets considered on a case-by-case basis with a $500 security deposit and $50/month fee per pet. Online application. $50 application fee per adult. Excellent credit and rental insurance required.
Condo Details
Home Type
- Condominium
Year Built
- Built in 2019
Parking
- Garage Door Opener
Home Design
- 663 Sq Ft Home
Bedrooms and Bathrooms
- 1 Main Level Bedroom
- 1 Full Bathroom
Laundry
- Laundry in unit
- Washer and Dryer Hookup
Accessible Home Design
- Accessible Elevator Installed
Utilities
- Central Heating and Cooling System
- Natural Gas Water Heater
Listing and Financial Details
- Residential Lease
- Security Deposit $2,650
- $200 Move-In Fee
- Tenant pays for electricity, HVAC maintenance, light bulbs/filters/fuses/alarm care, minor interior maintenance, pest control
- The owner pays for association fees, common area maintenance, gas, water, sewer, management, parking fee, trash collection
- Rent includes common area maintenance, community center, gas, grounds maintenance, hoa/condo fee, parking, recreation facility, water, sewer, snow removal, trash removal
- No Smoking Allowed
- 12-Month Lease Term
- Available 7/1/25
- $50 Application Fee
- Assessor Parcel Number 3516//2178
Community Details
Overview
- High-Rise Condominium
- Eckington Community
- Old City #1 Subdivision
- Property has 7 Levels
Recreation
Pet Policy
- Pets allowed on a case-by-case basis
- Pet Deposit $500
- $50 Monthly Pet Rent
Map
About Lexicon
Source: Bright MLS
MLS Number: DCDC2195834
- 50 Florida Ave NE Unit 412
- 50 Florida Ave NE Unit 404
- 50 Florida Ave NE Unit 116
- 50 Florida Ave NE Unit 216
- 50 Florida Ave NE Unit 225
- 50 Florida Ave NE Unit 725
- 50 Florida Ave NE Unit 423
- 50 Florida Ave NE Unit 621
- 41 Q St NE Unit 100
- 16 Q St NE
- 1510 N Capitol St NW Unit 101
- 1510 N Capitol St NW Unit 102
- 1613 Lincoln Rd NE
- 56 Quincy Place NE
- 29 R St NE
- 148 Quincy Place NE
- 1332 N Capitol St NW
- 43 Bates St NW
- 4 R St NW Unit 3
- 4 R St NW Unit 5
