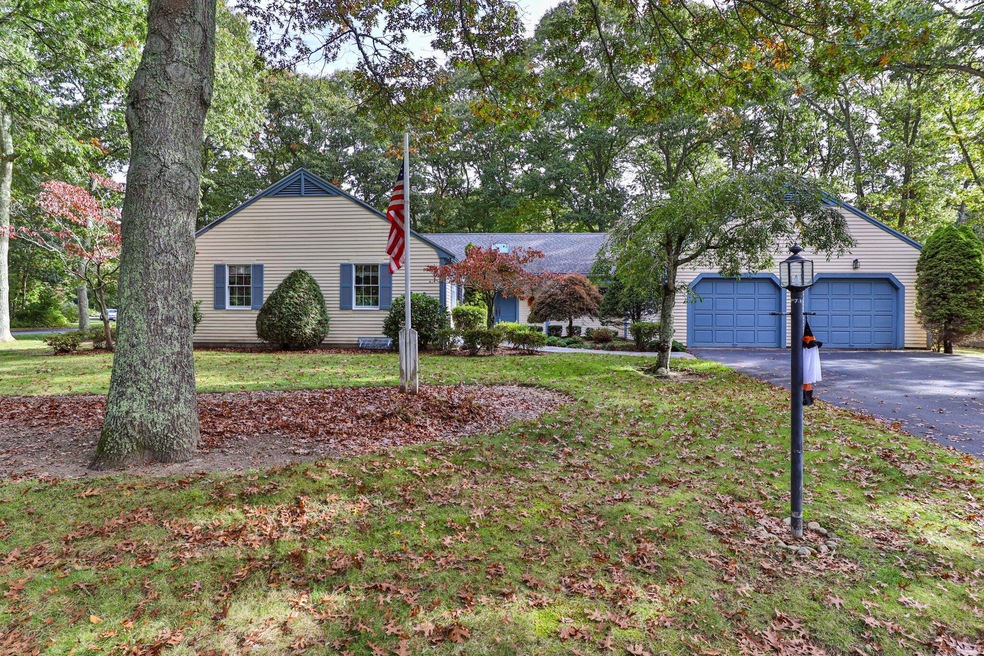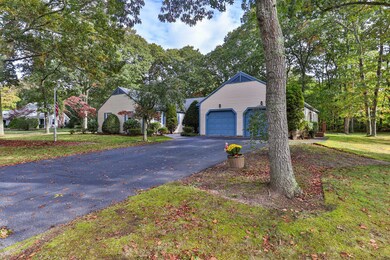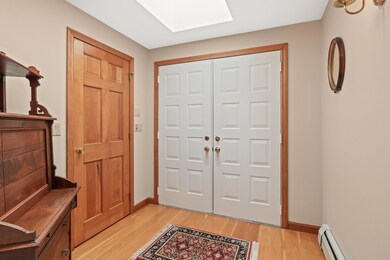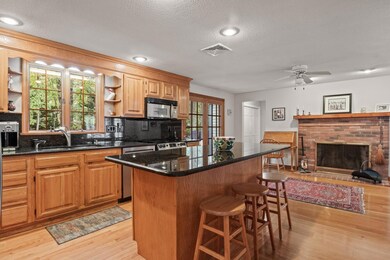
50 Frederick b Douglas Rd North Falmouth, MA 02556
North Falmouth NeighborhoodHighlights
- Deck
- Wood Flooring
- Corner Lot
- North Falmouth Elementary School Rated A-
- 2 Fireplaces
- No HOA
About This Home
As of January 2024North Falmouth residence in the highly sought-after North Hill neighborhood. With an exceptional blend of space this home presents an outstanding opportunity for one fortunate buyer. Rarely does a single-level home offer such generously proportioned rooms. 10 rooms, including living room with fireplace, a family room with a half bath and a private exterior entrance, ideal for a home office or even a potential in-law. Large country kitchen with sparkling granite countertops. A roomy dining area features another fireplace, picture window, and a sliding glass door for fabulous natural light. Hardwood flooring graces most of the primary living areas. 4 bedrooms, including a primary suite w a walk-in closet and a luxurious ensuite bathroom with a custom marble shower. Practicality meets convenience with an oversized two-car garage, directly accessible from a spacious mudroom, which also leads to the finished basement, offering additional living space or storage options. To explore the layout in more detail, please refer to the available floor plans. Opportunities like this are rare; don't miss your chance to make this one-of-a-kind home your own!'
Last Agent to Sell the Property
William Raveis Real Estate & Home Services License #9518620
Last Buyer's Agent
Member Non
cci.unknownoffice
Home Details
Home Type
- Single Family
Est. Annual Taxes
- $4,504
Year Built
- Built in 1987
Lot Details
- 0.47 Acre Lot
- Corner Lot
- Level Lot
- Yard
- Property is zoned RB
Parking
- 2 Car Attached Garage
- Driveway
- Open Parking
Home Design
- Pitched Roof
- Asphalt Roof
- Shingle Siding
- Concrete Perimeter Foundation
- Clapboard
Interior Spaces
- 3,436 Sq Ft Home
- 1-Story Property
- 2 Fireplaces
- Wood Burning Fireplace
- Sliding Doors
- Living Room
- Dining Room
Kitchen
- Electric Range
- Microwave
- Dishwasher
- Kitchen Island
Flooring
- Wood
- Carpet
- Tile
Bedrooms and Bathrooms
- 4 Bedrooms
- Walk-In Closet
- Primary Bathroom is a Full Bathroom
Laundry
- Laundry on main level
- Washer Hookup
Finished Basement
- Basement Fills Entire Space Under The House
- Interior Basement Entry
Utilities
- Central Air
- Hot Water Heating System
- Gas Water Heater
- Septic Tank
Additional Features
- Deck
- Property is near place of worship
Community Details
- No Home Owners Association
- North Hill Subdivision
Listing and Financial Details
- Assessor Parcel Number 02 07 008 019
Map
Home Values in the Area
Average Home Value in this Area
Property History
| Date | Event | Price | Change | Sq Ft Price |
|---|---|---|---|---|
| 01/25/2024 01/25/24 | Sold | $900,000 | -5.2% | $262 / Sq Ft |
| 11/24/2023 11/24/23 | Pending | -- | -- | -- |
| 11/19/2023 11/19/23 | Price Changed | $949,000 | -4.6% | $276 / Sq Ft |
| 11/06/2023 11/06/23 | Price Changed | $995,000 | -7.4% | $290 / Sq Ft |
| 10/21/2023 10/21/23 | For Sale | $1,075,000 | -- | $313 / Sq Ft |
Tax History
| Year | Tax Paid | Tax Assessment Tax Assessment Total Assessment is a certain percentage of the fair market value that is determined by local assessors to be the total taxable value of land and additions on the property. | Land | Improvement |
|---|---|---|---|---|
| 2024 | $5,030 | $801,000 | $232,300 | $568,700 |
| 2023 | $3,872 | $559,600 | $182,500 | $377,100 |
| 2022 | $3,981 | $494,500 | $160,900 | $333,600 |
| 2021 | $3,794 | $446,400 | $147,500 | $298,900 |
| 2020 | $3,719 | $433,000 | $134,100 | $298,900 |
| 2019 | $3,568 | $416,800 | $134,100 | $282,700 |
| 2018 | $3,479 | $401,700 | $134,100 | $267,600 |
| 2017 | $3,334 | $390,800 | $134,100 | $256,700 |
| 2016 | $3,271 | $390,800 | $134,100 | $256,700 |
| 2015 | $3,201 | $390,800 | $134,100 | $256,700 |
| 2014 | $3,192 | $391,600 | $141,100 | $250,500 |
Mortgage History
| Date | Status | Loan Amount | Loan Type |
|---|---|---|---|
| Open | $480,000 | Purchase Money Mortgage | |
| Previous Owner | $250,000 | Credit Line Revolving | |
| Previous Owner | $230,000 | No Value Available | |
| Previous Owner | $125,000 | No Value Available | |
| Previous Owner | $30,000 | Purchase Money Mortgage |
Deed History
| Date | Type | Sale Price | Title Company |
|---|---|---|---|
| Quit Claim Deed | -- | None Available | |
| Deed | $230,000 | -- |
Similar Homes in North Falmouth, MA
Source: Cape Cod & Islands Association of REALTORS®
MLS Number: 22304651
APN: FALM-000002-000007-000008-000019
- 21 Tara Ln
- 93 Pebble Ln
- 31 Sanderling Dr
- 31 Baxendale Rd
- 289 Old Main Rd
- 255 Old Main Rd Unit 1B
- 255 Old Main Rd Unit 2B
- 22 Riverway Ave
- 129 Dove Hill Rd
- 62 Wild Harbor Rd
- 15 Oak St
- 106 Bay Rd
- 14 Cape Club Rd
- 0 N Falmouth Hwy
- 10 Squeteague Harbor Rd
- 39 Fairway Pointe Rd
- 21 Longview Rd
- 21 Cloverfield Way






