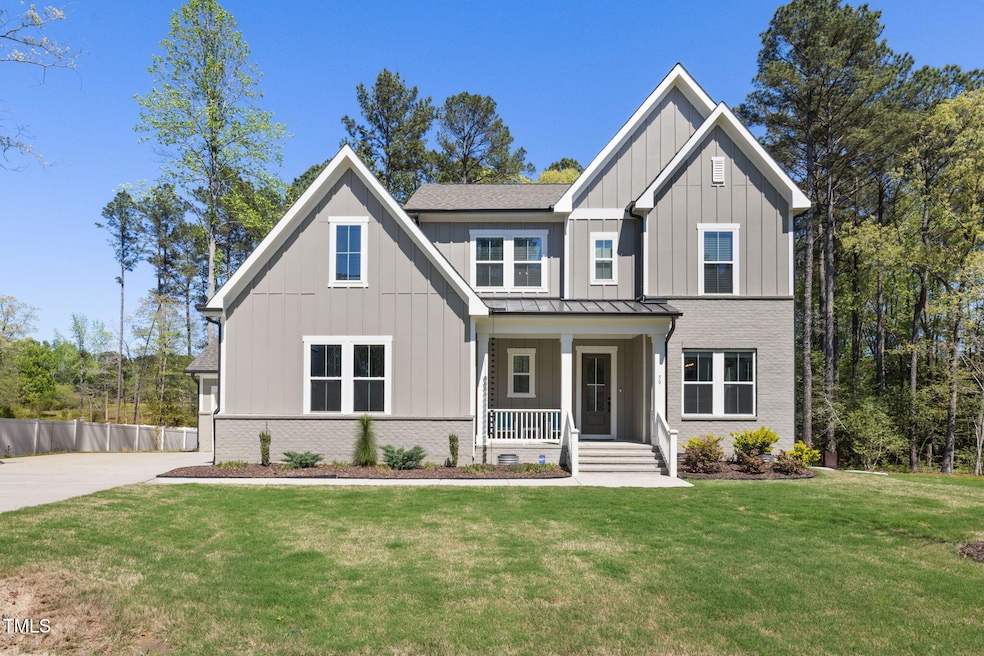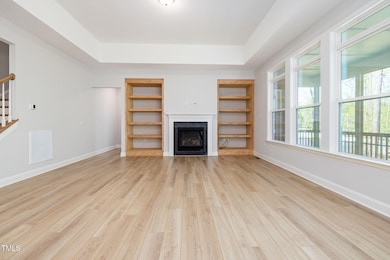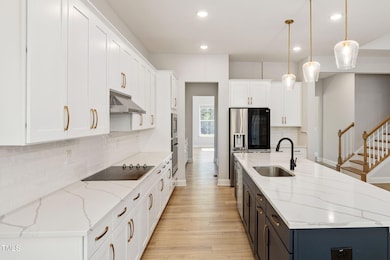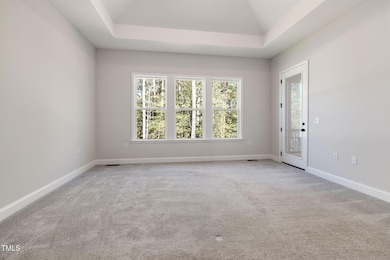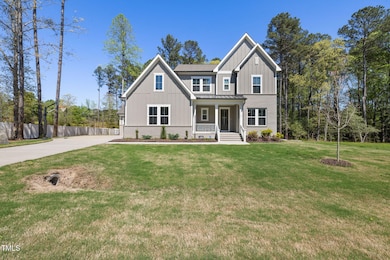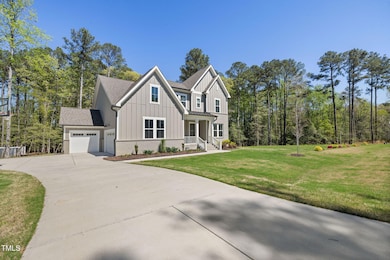
50 Gadwall Ct Zebulon, NC 27597
Youngsville NeighborhoodEstimated payment $4,208/month
Highlights
- Wooded Lot
- Main Floor Primary Bedroom
- High Ceiling
- Traditional Architecture
- Loft
- Mud Room
About This Home
A Must-See Opportunity! Motivated sellers are offering a $3,500 buyer incentive to use as desired! This stunning newly built 4-bedroom, 3.5-bath home sits on a private 0.8-acre lot with its own well, offering both space and self-sufficiency. Included with the sale are the refrigerator, washer and dryer, firepit, basketball goal, and raised garden bins—ready for move-in and outdoor enjoyment. All appliances are still under warranty, and the home is also covered by a builder's warranty. Pet lovers will appreciate the installed electric fence, and pest control is covered with a service agreement extended until 6/1/2026. The third-car garage features an electric vehicle charging station, and a dehumidifier is already installed in the crawl space for year-round comfort. The primary suite, located on the main level, boasts tray ceilings, plush carpet, and a spacious en suite bath with tile flooring. It also offers direct access to a screened-in deck, perfect for relaxing in privacy. The rest of the main floor showcases luxury vinyl plank flooring for durability and style. The open-concept living room and kitchen are perfect for entertaining, complete with a large island, built-in microwave and oven, and a walk-through butler's pantry that connects to a private dining room for formal gatherings. Upstairs, you'll find a step-up loft, three additional bedrooms, and two full baths, providing plenty of room for family or guests. Located within walking distance to Zebulon Country Club, this home combines comfort, convenience, and community. Don't miss out on this exceptional offering!
Open House Schedule
-
Sunday, April 27, 20251:00 to 4:00 pm4/27/2025 1:00:00 PM +00:004/27/2025 4:00:00 PM +00:00Add to Calendar
Home Details
Home Type
- Single Family
Est. Annual Taxes
- $3,856
Year Built
- Built in 2023
Lot Details
- 0.8 Acre Lot
- Electric Fence
- Landscaped
- Cleared Lot
- Wooded Lot
HOA Fees
- $43 Monthly HOA Fees
Parking
- 3 Car Attached Garage
- Electric Vehicle Home Charger
- Front Facing Garage
- Side Facing Garage
- Garage Door Opener
- Private Driveway
Home Design
- Traditional Architecture
- Raised Foundation
- Shingle Roof
- Board and Batten Siding
Interior Spaces
- 3,417 Sq Ft Home
- 2-Story Property
- Bookcases
- Tray Ceiling
- Smooth Ceilings
- High Ceiling
- Ceiling Fan
- Blinds
- Mud Room
- Entrance Foyer
- Living Room
- Breakfast Room
- Dining Room
- Loft
- Screened Porch
- Utility Room
- Basement
- Crawl Space
- Unfinished Attic
- Fire and Smoke Detector
Kitchen
- Eat-In Kitchen
- Butlers Pantry
- Self-Cleaning Oven
- Electric Range
- Dishwasher
- Quartz Countertops
Flooring
- Carpet
- Tile
- Luxury Vinyl Tile
Bedrooms and Bathrooms
- 4 Bedrooms
- Primary Bedroom on Main
- Walk-In Closet
- Double Vanity
- Private Water Closet
- Separate Shower in Primary Bathroom
- Soaking Tub
- Walk-in Shower
Laundry
- Laundry Room
- Laundry on main level
- Dryer
- Washer
Schools
- Bunn Elementary And Middle School
- Bunn High School
Utilities
- Dehumidifier
- Forced Air Heating and Cooling System
- Well
- Electric Water Heater
- Septic Tank
- High Speed Internet
- Cable TV Available
Additional Features
- Energy-Efficient Thermostat
- Rain Gutters
Community Details
- Forest Grove Owners Assoc./Charleston Management Association, Phone Number (919) 847-3003
- Forest Grove Subdivision
Listing and Financial Details
- Assessor Parcel Number 047177
Map
Home Values in the Area
Average Home Value in this Area
Tax History
| Year | Tax Paid | Tax Assessment Tax Assessment Total Assessment is a certain percentage of the fair market value that is determined by local assessors to be the total taxable value of land and additions on the property. | Land | Improvement |
|---|---|---|---|---|
| 2024 | $3,856 | $626,870 | $48,000 | $578,870 |
| 2023 | $281 | $32,000 | $25,000 | $7,000 |
| 2022 | $219 | $25,000 | $25,000 | $0 |
Property History
| Date | Event | Price | Change | Sq Ft Price |
|---|---|---|---|---|
| 04/12/2025 04/12/25 | For Sale | $690,000 | +13.1% | $202 / Sq Ft |
| 12/15/2023 12/15/23 | Off Market | $609,990 | -- | -- |
| 04/26/2023 04/26/23 | Sold | $609,990 | 0.0% | $182 / Sq Ft |
| 02/22/2023 02/22/23 | Pending | -- | -- | -- |
| 02/22/2023 02/22/23 | For Sale | $609,990 | -- | $182 / Sq Ft |
Deed History
| Date | Type | Sale Price | Title Company |
|---|---|---|---|
| Special Warranty Deed | $610,000 | None Listed On Document | |
| Warranty Deed | $149,000 | None Listed On Document | |
| Warranty Deed | $550,000 | None Listed On Document | |
| Warranty Deed | $317,000 | None Listed On Document | |
| Warranty Deed | $42,500 | None Listed On Document | |
| Warranty Deed | -- | None Listed On Document | |
| Warranty Deed | $2,809,000 | None Listed On Document | |
| Warranty Deed | $1,140,000 | None Available |
Mortgage History
| Date | Status | Loan Amount | Loan Type |
|---|---|---|---|
| Open | $579,490 | New Conventional | |
| Closed | $325,600 | FHA | |
| Closed | $601,340 | New Conventional |
Similar Homes in Zebulon, NC
Source: Doorify MLS
MLS Number: 10089076
APN: 047177
- 1278 Valley Ct
- 1017 Ridgecrest Dr
- 4041 Wendy Ln
- 0 Moonlight Dr
- 2404 Pearces Rd
- 73 Clyde Pearce Rd
- 66 Privette Way
- 1077 Williams-White Rd
- 906 Perry Rd
- 422 Johnson Town Rd
- 0 Johnson Town Rd Unit 10069960
- 10 Acres P G Pearce Rd
- 435 Pilot Ridge Rd
- 250 Pilot Ridge Rd
- 390 Pilot Ridge Rd
- 320 Pilot Ridge Rd
- 70 Water Willow Ln
- 100 Water Willow Ln
- 140 Pilot Ridge Rd
- 20 Water Willow Ln N
