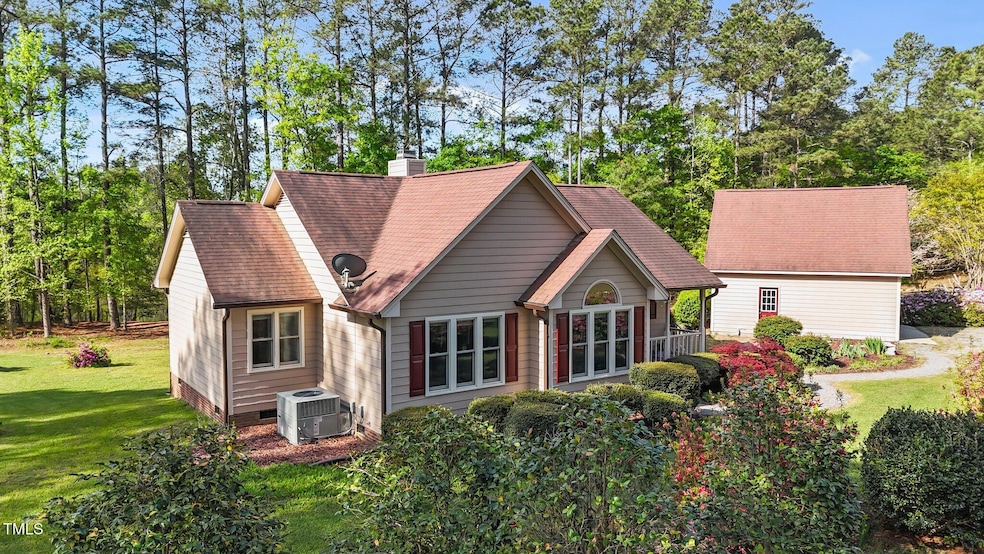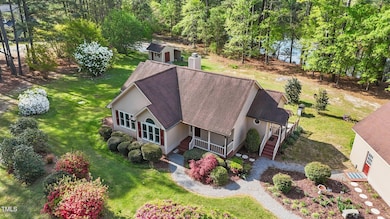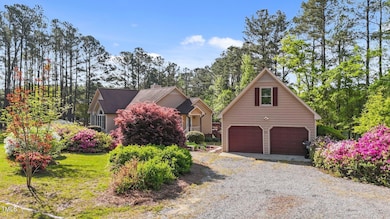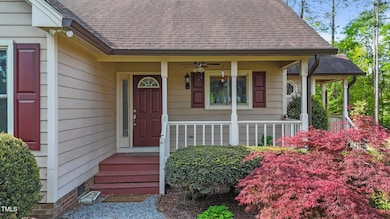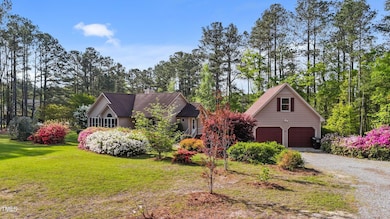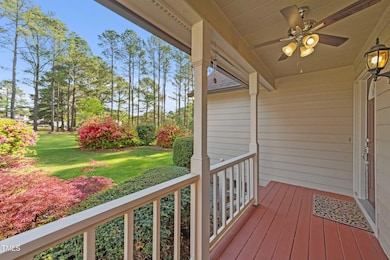
50 Gill Ln Fuquay Varina, NC 27526
Estimated payment $2,671/month
Highlights
- Hot Property
- Pond View
- Deck
- Finished Room Over Garage
- Open Floorplan
- Secluded Lot
About This Home
Renovated Ranch on 1.5 Acres with Pond Views & No HOA!This stunning home has it all—updated ranch on private lot, gorgeous pond views, no HOA, and just minutes from town, yet it feels like your own personal paradise. Featuring 3 bedrooms, 2 full baths, open floor plan, vaulted ceilings, and a gas fireplace, it's been recently beautifully updated with LVP & carpet, fresh paint, lighting, bath fixtures, Anderson windows (2021), deck, new gutters (2024), new electrical panel (2024), newer HVAC (2022), new washer/dryer (2024), septic (2015), fruit trees, and more.The kitchen shines with granite countertops, stainless appliances, backsplash, and a huge walk-in pantry. Enjoy morning coffee in the sunny nook or unwind on the new back deck overlooking your peaceful, flowering private yard.A detached oversized garage includes a finished bonus room with its own wall A/C—perfect for an office, hobby space, or rec room. With no restrictions, you can garden, raise chickens, store a boat or RV, or simply enjoy the freedom of country living.
Open House Schedule
-
Friday, April 25, 20252:00 to 4:00 pm4/25/2025 2:00:00 PM +00:004/25/2025 4:00:00 PM +00:00Add to Calendar
-
Saturday, April 26, 202511:00 am to 4:00 pm4/26/2025 11:00:00 AM +00:004/26/2025 4:00:00 PM +00:00Add to Calendar
Home Details
Home Type
- Single Family
Est. Annual Taxes
- $1,588
Year Built
- Built in 1993 | Remodeled
Lot Details
- 1.52 Acre Lot
- Property fronts a private road
- Landscaped
- Secluded Lot
- Cleared Lot
- Partially Wooded Lot
- Private Yard
- Garden
- Back and Front Yard
- Property is zoned RA-30
Parking
- 2 Car Detached Garage
- Finished Room Over Garage
- Front Facing Garage
- Garage Door Opener
- Gravel Driveway
- Additional Parking
- 4 Open Parking Spaces
Home Design
- Brick Veneer
- Pillar, Post or Pier Foundation
- Shingle Roof
- Asphalt Roof
- Masonite
Interior Spaces
- 1,452 Sq Ft Home
- 1-Story Property
- Open Floorplan
- Built-In Features
- Bookcases
- Smooth Ceilings
- Cathedral Ceiling
- Ceiling Fan
- Recessed Lighting
- Gas Log Fireplace
- Propane Fireplace
- Double Pane Windows
- Blinds
- Sliding Doors
- Mud Room
- Entrance Foyer
- Family Room with Fireplace
- Combination Dining and Living Room
- Storage
- Pond Views
- Home Security System
Kitchen
- Eat-In Kitchen
- Oven
- Electric Range
- Microwave
- Dishwasher
- Kitchen Island
- Granite Countertops
- Disposal
Flooring
- Carpet
- Luxury Vinyl Tile
Bedrooms and Bathrooms
- 3 Bedrooms
- Walk-In Closet
- 2 Full Bathrooms
- Primary bathroom on main floor
- Double Vanity
- Private Water Closet
- Separate Shower in Primary Bathroom
- Soaking Tub
- Bathtub with Shower
- Walk-in Shower
Laundry
- Laundry Room
- Laundry on main level
- Stacked Washer and Dryer
Outdoor Features
- Deck
- Outdoor Storage
- Front Porch
Schools
- Northwest Harnett Elementary School
- Harnett Central Middle School
- Harnett Central High School
Utilities
- Central Heating and Cooling System
- Heat Pump System
- Electric Water Heater
- Septic Tank
- Septic System
- Cable TV Available
Additional Features
- Agricultural
- Grass Field
Community Details
- No Home Owners Association
Listing and Financial Details
- Assessor Parcel Number 080645 0029 02
Map
Home Values in the Area
Average Home Value in this Area
Tax History
| Year | Tax Paid | Tax Assessment Tax Assessment Total Assessment is a certain percentage of the fair market value that is determined by local assessors to be the total taxable value of land and additions on the property. | Land | Improvement |
|---|---|---|---|---|
| 2024 | $1,588 | $223,928 | $0 | $0 |
| 2023 | $1,588 | $223,928 | $0 | $0 |
| 2022 | $1,929 | $223,928 | $0 | $0 |
| 2021 | $972 | $106,840 | $0 | $0 |
| 2020 | $972 | $106,840 | $0 | $0 |
| 2019 | $957 | $106,840 | $0 | $0 |
| 2018 | $957 | $106,840 | $0 | $0 |
| 2017 | $957 | $106,840 | $0 | $0 |
| 2016 | $1,073 | $120,830 | $0 | $0 |
| 2015 | -- | $120,830 | $0 | $0 |
| 2014 | -- | $120,830 | $0 | $0 |
Property History
| Date | Event | Price | Change | Sq Ft Price |
|---|---|---|---|---|
| 04/17/2025 04/17/25 | Price Changed | $455,000 | +1.1% | $313 / Sq Ft |
| 04/17/2025 04/17/25 | For Sale | $450,000 | +12.5% | $310 / Sq Ft |
| 10/30/2024 10/30/24 | Sold | $400,000 | 0.0% | $280 / Sq Ft |
| 09/29/2024 09/29/24 | Pending | -- | -- | -- |
| 09/24/2024 09/24/24 | For Sale | $400,000 | -- | $280 / Sq Ft |
Deed History
| Date | Type | Sale Price | Title Company |
|---|---|---|---|
| Warranty Deed | $400,000 | Magnolia Title | |
| Interfamily Deed Transfer | -- | None Available | |
| Interfamily Deed Transfer | $140,000 | None Available |
Mortgage History
| Date | Status | Loan Amount | Loan Type |
|---|---|---|---|
| Open | $309,500 | New Conventional | |
| Previous Owner | $48,621 | Seller Take Back |
About the Listing Agent

Eva is a top producing agent, holds KW Luxury designation, part of KW Young Professional community, performed as marke center ALC member.
She brings a wealth of experience and knowledge to every transaction. However, genuine satisfaction of making a positive impact on people's lives outweighs any distinction, making Eva an exceptional and compassionate realtor.
Evgenia's Other Listings
Source: Doorify MLS
MLS Number: 10089880
APN: 080645 0029 02
- 52 Reserve Dr
- 171 Piney Field Rd
- 0 Oakridge Duncan Rd Unit 10081562
- 0 Oakridge Duncan Rd Unit 10081301
- 63 Daybreak Way
- 85 Windchime Ct
- 509 Providence Springs Ln
- 97 Windchime Ct
- 88 Windchime Ct
- 105 Windchime Ct
- 105 Windchime Ct
- 348 Inspiration Way
- 15 Meadow View Ct
- 314 Inspiration Way
- 313 Inspiration Way
- 270 Inspiration Way
- 0 Sneed Ln
- 217 Inspiration Way
- 2125 W Academy St
- 190 Salem Village Dr
