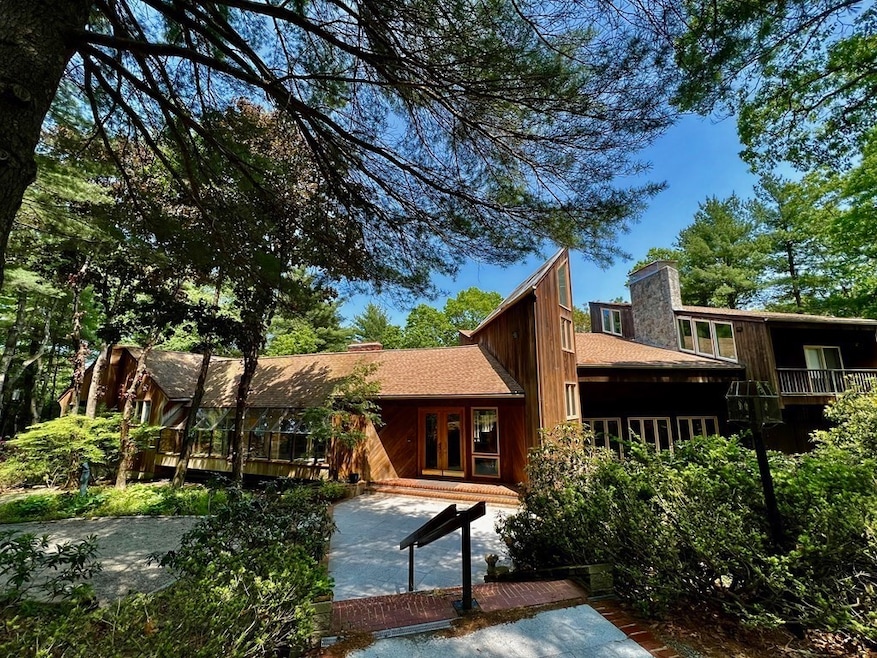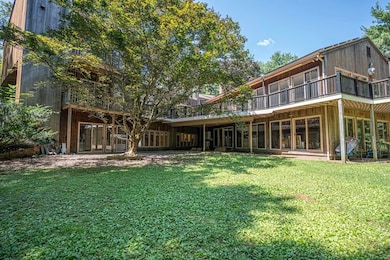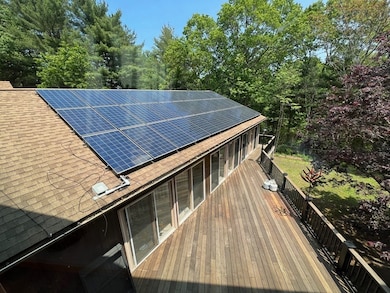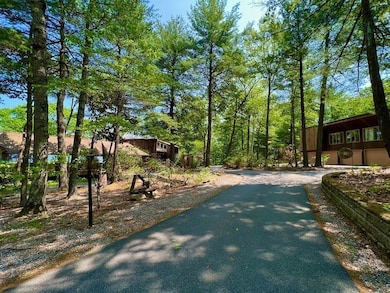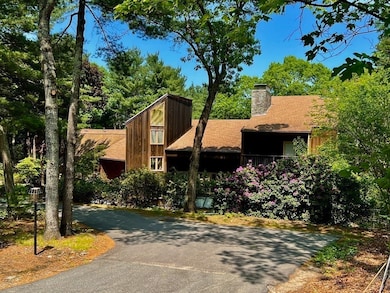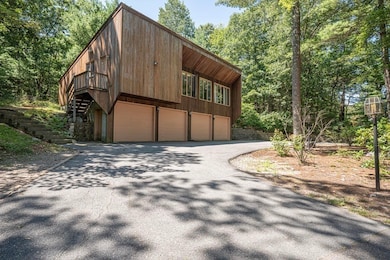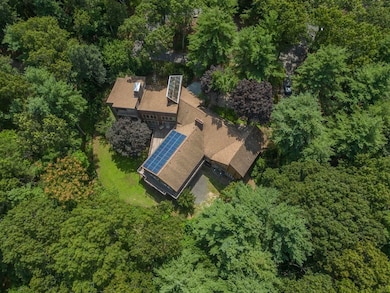
50 Green St Wrentham, MA 02093
Sheldonville NeighborhoodHighlights
- Guest House
- Solar Power System
- Open Floorplan
- Delaney Elementary School Rated A
- 13.1 Acre Lot
- Landscaped Professionally
About This Home
As of May 2024Rare find ,unique property , Privacy Plus setback on 13+ wooded Private Acres, Entertainers Masterpiece! Paved driveway leads to your own private hideaway in remote 13 acre compound! The main house is a massive 3 story contemporary home featuring an open floor plan to suit anyone. Foyer opens to a massive 27 x 40 sunken Great room with a 2 story fireplace. Fireplaced Library lounge, oversized formal dining room with fireplace. Spacious kitchen , lots of cabinets , Octagonal breakfast bar and additional breakfast knook. The north wing features 2 large bedrooms, study and 2 full baths. 2nd floor offers a large fireplaced bedroom ensuite and bonus art studio. The Lower level offers a 47 x 30 Entertainment room with a circular rosewood wet bar and dance floor with fireplace.Car enthusiasts will love the ability to garage approximately 14 vehicles! Plus a separate 1156 SF Guest house , 4 rooms, 1 bath and separate septic system & well, above a 4 stall garage.
Last Buyer's Agent
Non Member
Non Member Office
Home Details
Home Type
- Single Family
Est. Annual Taxes
- $17,893
Year Built
- Built in 1975
Lot Details
- 13.1 Acre Lot
- Kennel
- Landscaped Professionally
- Property is zoned R-87
Parking
- 14 Car Garage
- Heated Garage
- Garage Door Opener
- Driveway
- Unpaved Parking
- Open Parking
- Off-Street Parking
Home Design
- Contemporary Architecture
- Frame Construction
- Blown Fiberglass Insulation
- Shingle Roof
- Vertical Siding
- Concrete Perimeter Foundation
Interior Spaces
- 8,500 Sq Ft Home
- Open Floorplan
- Beamed Ceilings
- Vaulted Ceiling
- Ceiling Fan
- Recessed Lighting
- Insulated Windows
- French Doors
- Insulated Doors
- Entrance Foyer
- Dining Room with Fireplace
- 6 Fireplaces
- Bonus Room
- Home Security System
- Washer and Electric Dryer Hookup
Kitchen
- Oven
- Range
- Microwave
- Plumbed For Ice Maker
- Dishwasher
- Stainless Steel Appliances
- Kitchen Island
- Upgraded Countertops
- Trash Compactor
Flooring
- Wood
- Wall to Wall Carpet
- Marble
- Ceramic Tile
Bedrooms and Bathrooms
- 5 Bedrooms
- Primary Bedroom on Main
- Walk-In Closet
- Dual Vanity Sinks in Primary Bathroom
Finished Basement
- Walk-Out Basement
- Basement Fills Entire Space Under The House
- Interior Basement Entry
- Garage Access
- Block Basement Construction
Eco-Friendly Details
- Energy-Efficient Thermostat
- Solar Power System
Outdoor Features
- Balcony
- Deck
- Patio
- Separate Outdoor Workshop
- Rain Gutters
Additional Homes
- Guest House
Utilities
- Ductless Heating Or Cooling System
- 3+ Cooling Systems Mounted To A Wall/Window
- Central Heating and Cooling System
- 5 Heating Zones
- Heating System Uses Oil
- Heat Pump System
- Private Water Source
- Electric Water Heater
- Water Softener
- Private Sewer
Community Details
- No Home Owners Association
- Shops
Listing and Financial Details
- Assessor Parcel Number M:I04 B:05 L:11,3503772
Map
Home Values in the Area
Average Home Value in this Area
Property History
| Date | Event | Price | Change | Sq Ft Price |
|---|---|---|---|---|
| 05/01/2024 05/01/24 | Sold | $1,350,000 | -10.0% | $159 / Sq Ft |
| 04/21/2024 04/21/24 | Pending | -- | -- | -- |
| 01/12/2024 01/12/24 | For Sale | $1,500,000 | 0.0% | $176 / Sq Ft |
| 12/02/2023 12/02/23 | For Sale | $1,500,000 | 0.0% | $176 / Sq Ft |
| 10/12/2023 10/12/23 | Pending | -- | -- | -- |
| 09/09/2023 09/09/23 | Price Changed | $1,500,000 | -16.7% | $176 / Sq Ft |
| 09/08/2023 09/08/23 | Pending | -- | -- | -- |
| 08/03/2023 08/03/23 | For Sale | $1,800,000 | -- | $212 / Sq Ft |
Tax History
| Year | Tax Paid | Tax Assessment Tax Assessment Total Assessment is a certain percentage of the fair market value that is determined by local assessors to be the total taxable value of land and additions on the property. | Land | Improvement |
|---|---|---|---|---|
| 2025 | $18,486 | $1,595,000 | $341,100 | $1,253,900 |
| 2024 | $17,902 | $1,491,800 | $341,100 | $1,150,700 |
| 2023 | $17,893 | $1,417,800 | $311,900 | $1,105,900 |
| 2022 | $13,641 | $997,900 | $252,200 | $745,700 |
| 2021 | $15,362 | $1,091,800 | $216,500 | $875,300 |
| 2020 | $14,119 | $990,800 | $182,400 | $808,400 |
| 2019 | $14,517 | $1,028,100 | $182,400 | $845,700 |
| 2018 | $15,010 | $1,054,100 | $181,000 | $873,100 |
| 2017 | $14,660 | $1,028,800 | $177,600 | $851,200 |
| 2016 | $14,379 | $1,006,900 | $172,400 | $834,500 |
| 2015 | $14,333 | $956,800 | $165,800 | $791,000 |
| 2014 | $14,217 | $928,600 | $159,500 | $769,100 |
Mortgage History
| Date | Status | Loan Amount | Loan Type |
|---|---|---|---|
| Open | $852,019 | Stand Alone Refi Refinance Of Original Loan | |
| Closed | $852,019 | Stand Alone Refi Refinance Of Original Loan | |
| Previous Owner | $800,000 | Commercial | |
| Previous Owner | $300,000 | Credit Line Revolving | |
| Previous Owner | $333,700 | No Value Available | |
| Previous Owner | $375,000 | No Value Available | |
| Previous Owner | $377,000 | No Value Available |
Deed History
| Date | Type | Sale Price | Title Company |
|---|---|---|---|
| Quit Claim Deed | -- | None Available | |
| Quit Claim Deed | -- | None Available | |
| Deed | $280,000 | -- | |
| Foreclosure Deed | $525,283 | -- | |
| Deed | $800,000 | -- | |
| Deed | $280,000 | -- | |
| Foreclosure Deed | $525,283 | -- | |
| Deed | $800,000 | -- |
Similar Homes in the area
Source: MLS Property Information Network (MLS PIN)
MLS Number: 73144410
APN: WREN-000004I-000005-000011
