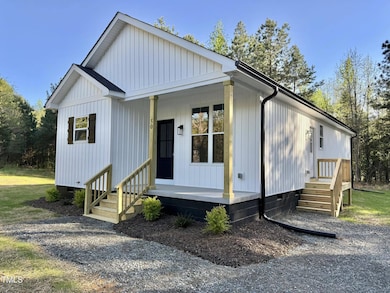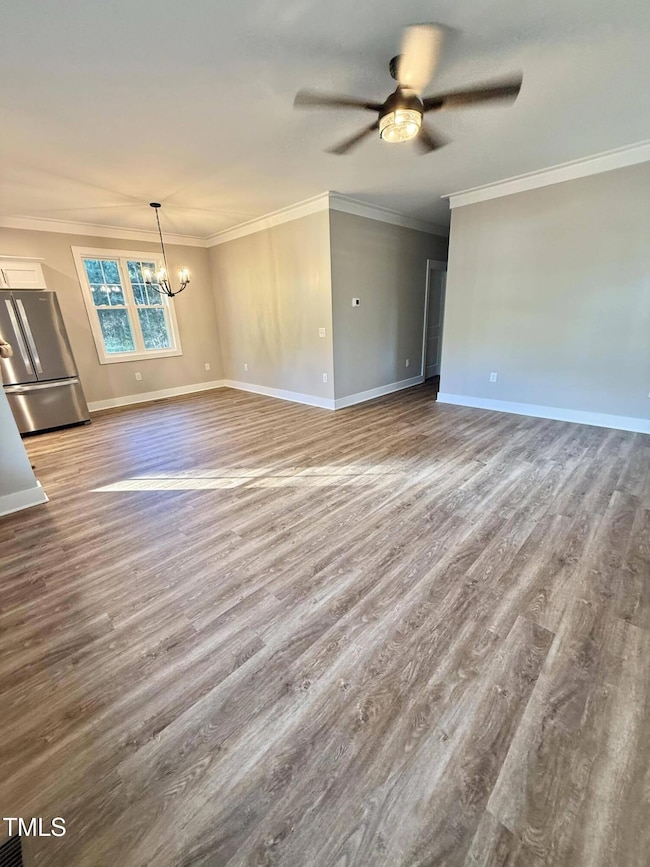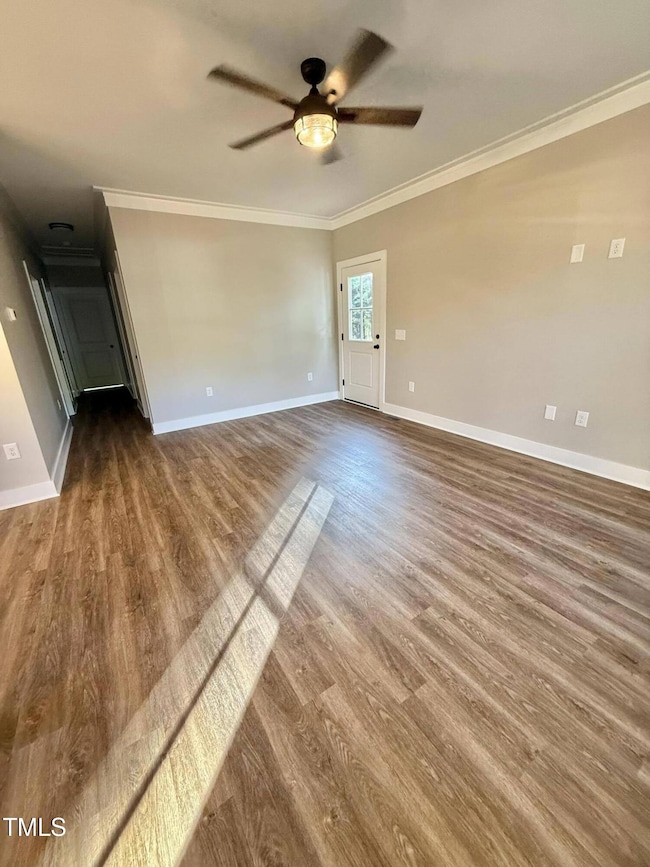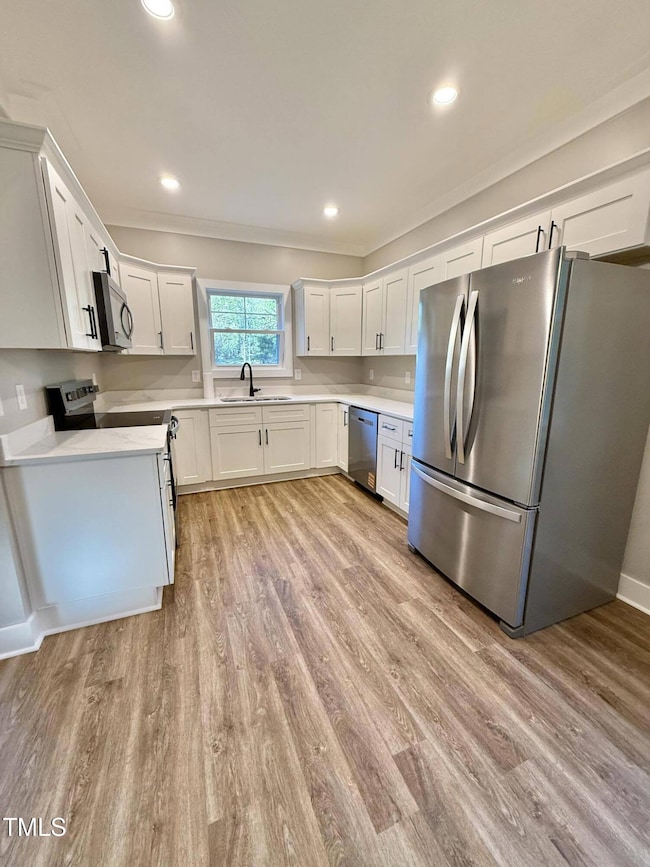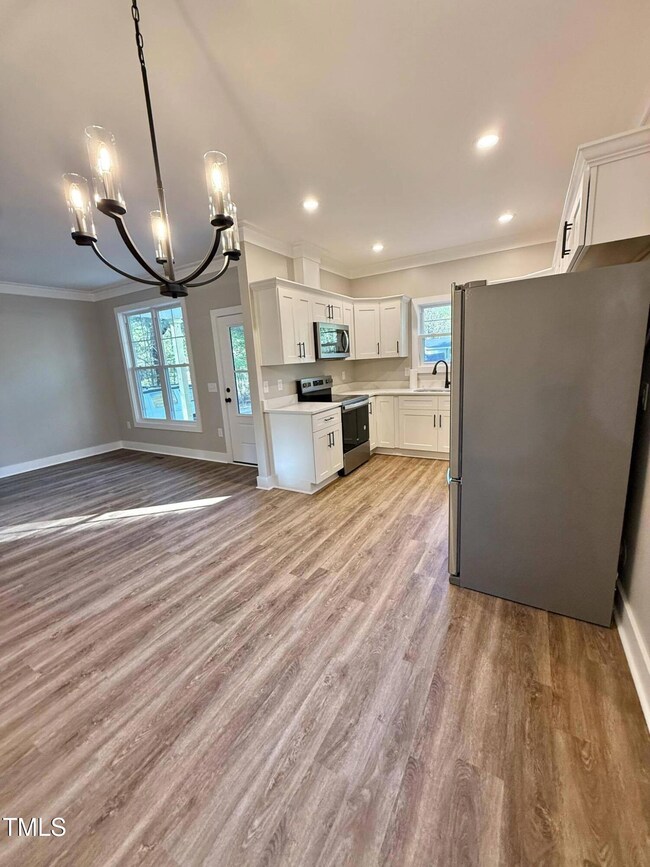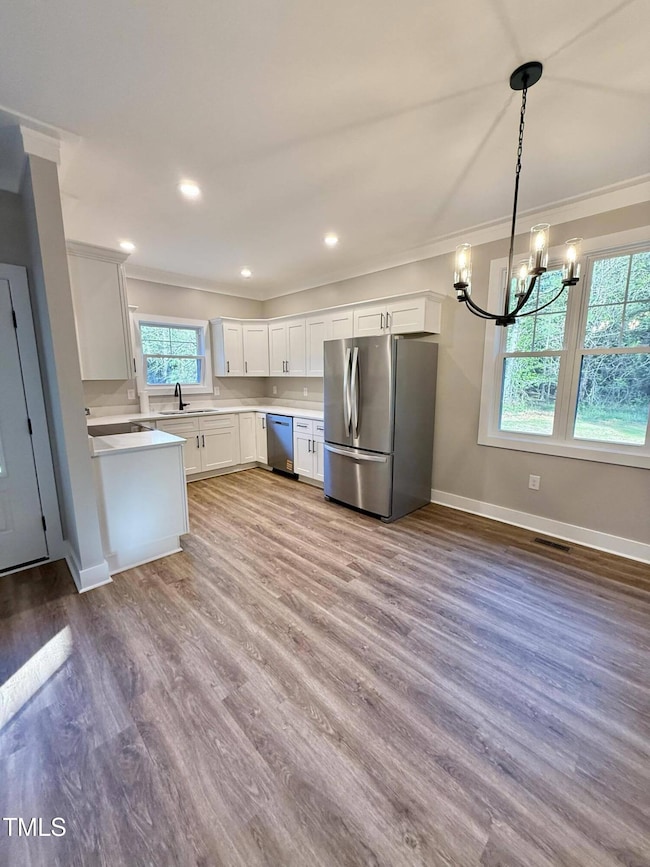
NEW CONSTRUCTION
$10K PRICE DROP
50 Lakewood Dr Roxboro, NC 27573
Estimated payment $1,832/month
Total Views
1,857
3
Beds
2
Baths
1,230
Sq Ft
$227
Price per Sq Ft
Highlights
- New Construction
- No HOA
- Luxury Vinyl Tile Flooring
- Traditional Architecture
- 1-Story Property
- Central Air
About This Home
NEW CONSTRUCTION!! wow!!! So charming and cute! Open floor plan! 3 bedrooms and 2 bathrooms! Nice size laundry room! LOCATION is great....1 minute from highway 49. 1 minute from highway 501! Lot is surrounded by trees...feels private, yet 1 minute into shopping and restaurants! Ready for you to move into!!
Home Details
Home Type
- Single Family
Est. Annual Taxes
- $3,283
Year Built
- Built in 2025 | New Construction
Lot Details
- 0.96 Acre Lot
Home Design
- Home is estimated to be completed on 4/11/25
- Traditional Architecture
- Permanent Foundation
- Frame Construction
- Shingle Roof
- Vinyl Siding
Interior Spaces
- 1,230 Sq Ft Home
- 1-Story Property
- Luxury Vinyl Tile Flooring
Bedrooms and Bathrooms
- 3 Bedrooms
- 2 Full Bathrooms
Parking
- 4 Parking Spaces
- 4 Open Parking Spaces
Schools
- South Elementary School
- Southern Middle School
- Person High School
Utilities
- Central Air
- Heat Pump System
Community Details
- No Home Owners Association
Listing and Financial Details
- Assessor Parcel Number 121 18
Map
Create a Home Valuation Report for This Property
The Home Valuation Report is an in-depth analysis detailing your home's value as well as a comparison with similar homes in the area
Home Values in the Area
Average Home Value in this Area
Property History
| Date | Event | Price | Change | Sq Ft Price |
|---|---|---|---|---|
| 04/21/2025 04/21/25 | Price Changed | $279,000 | -3.5% | $227 / Sq Ft |
| 04/11/2025 04/11/25 | For Sale | $289,000 | -- | $235 / Sq Ft |
Source: Doorify MLS
Similar Homes in Roxboro, NC
Source: Doorify MLS
MLS Number: 10088728
Nearby Homes
- 131 Rosewood Dr
- 222 Lake Shore Dr
- 98 Carrington Ln
- 889 Burlington Rd
- 1026 Burlington Rd
- 2 Semora Rd
- 421 S Morgan St
- 531 Booth St
- 106 Johnson St
- 333 Leasburg Rd
- 19 Southern Village Dr
- 156 Southern Middle School Rd
- 410 Long Ave
- 0 Garrett St Unit 10077581
- 209 Reade Dr
- 307 W Gordon St
- 707 Dickens St
- Lots Nichols Ave
- 508 & 510 Gordon St
- 310 Chub Lake St

