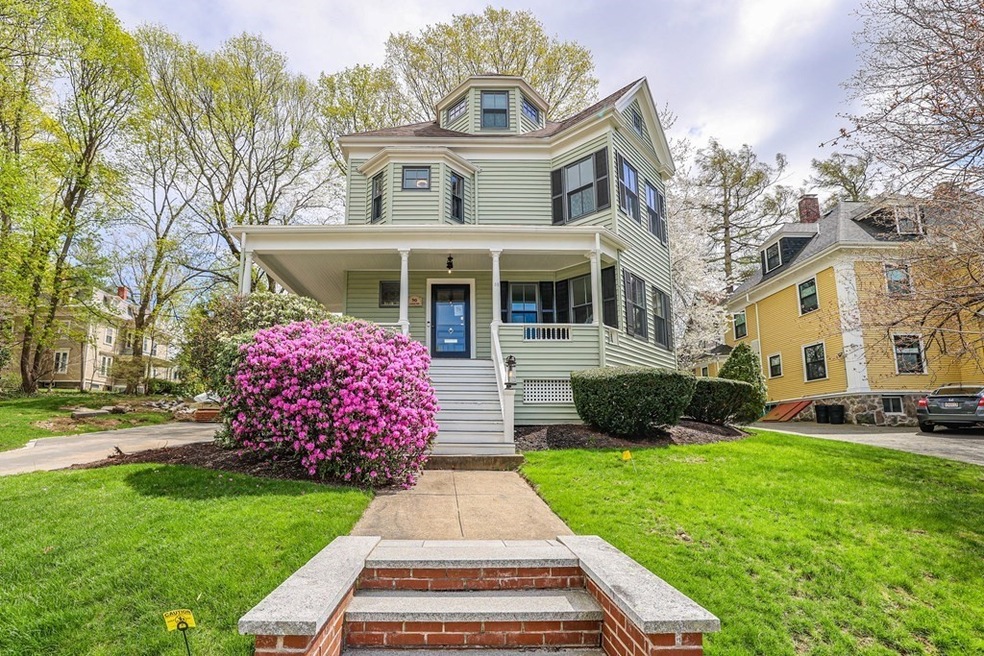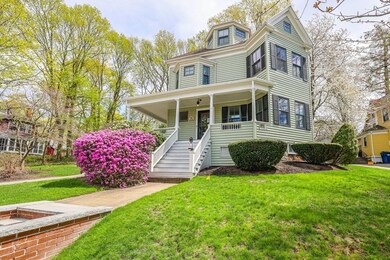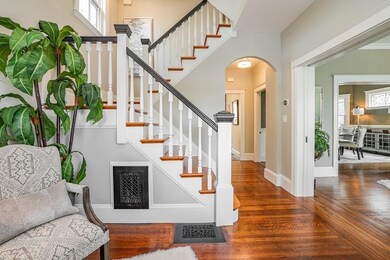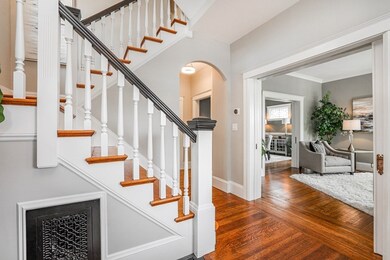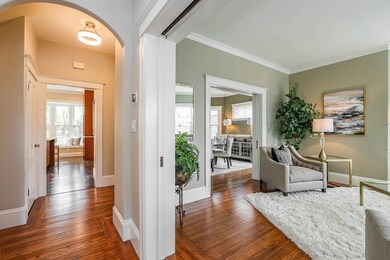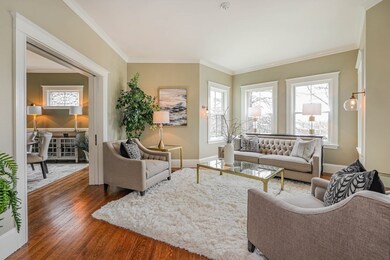
50 Landseer St West Roxbury, MA 02132
Bellevue Hill NeighborhoodHighlights
- Colonial Architecture
- Forced Air Heating and Cooling System
- Gentle Sloping Lot
- 1 Fireplace
About This Home
As of July 2021Welcome to 50 Landseer Street, located in the highly desirable Bellevue Hill area of West Roxbury sits this classic Victorian. The home greets you with an elegant foyer with sitting area, leaded glass and custom wrap around staircase. The living and dining rooms have been masterfully restored with time period details including functioning pocket doors and original fireplace with ornate mantle. The designer kitchen is chef inspired with high end contemporary cabinetry, an induction stove, drawer microwave, marble backsplash, quartzite counters, built in fridge and a bay window seat overlooking the composite deck perfect for indoor/outdoor entertaining. The second floor offers 4 bedrooms and a new full bath with double vanity and solid stone floors and surround. The master sits high atop the tree tops on the penthouse level fitted with a spa like bath and built in closets. Basement has been freshened up with epoxy painted floors and walls making for a clean and crisp laundry area.
Home Details
Home Type
- Single Family
Est. Annual Taxes
- $8,076
Year Built
- Built in 1910
Lot Details
- 5,663 Sq Ft Lot
- Gentle Sloping Lot
- Cleared Lot
- Property is zoned SF-6000
Parking
- 2 Car Parking Spaces
Home Design
- Colonial Architecture
- Stone Foundation
Interior Spaces
- 2,504 Sq Ft Home
- 1 Fireplace
- Basement Fills Entire Space Under The House
Bedrooms and Bathrooms
- 5 Bedrooms
- Primary bedroom located on third floor
- Bathtub Includes Tile Surround
- Separate Shower
Utilities
- Forced Air Heating and Cooling System
- Heating System Uses Natural Gas
- Gas Water Heater
Listing and Financial Details
- Assessor Parcel Number 1432483
Map
Home Values in the Area
Average Home Value in this Area
Property History
| Date | Event | Price | Change | Sq Ft Price |
|---|---|---|---|---|
| 07/16/2021 07/16/21 | Sold | $1,165,000 | -2.5% | $465 / Sq Ft |
| 05/08/2021 05/08/21 | Pending | -- | -- | -- |
| 04/27/2021 04/27/21 | For Sale | $1,195,000 | -6.3% | $477 / Sq Ft |
| 01/29/2021 01/29/21 | Sold | $1,275,000 | +16.4% | $509 / Sq Ft |
| 11/01/2020 11/01/20 | Pending | -- | -- | -- |
| 10/30/2020 10/30/20 | For Sale | $1,095,000 | -- | $437 / Sq Ft |
Tax History
| Year | Tax Paid | Tax Assessment Tax Assessment Total Assessment is a certain percentage of the fair market value that is determined by local assessors to be the total taxable value of land and additions on the property. | Land | Improvement |
|---|---|---|---|---|
| 2025 | $13,417 | $1,158,600 | $314,900 | $843,700 |
| 2024 | $12,295 | $1,128,000 | $313,600 | $814,400 |
| 2023 | $11,495 | $1,070,300 | $295,800 | $774,500 |
| 2022 | $8,524 | $783,500 | $268,900 | $514,600 |
| 2021 | $7,942 | $744,300 | $261,100 | $483,200 |
| 2020 | $8,076 | $764,800 | $243,100 | $521,700 |
| 2019 | $7,543 | $715,700 | $215,600 | $500,100 |
| 2018 | $7,140 | $681,300 | $215,600 | $465,700 |
| 2017 | $7,141 | $674,300 | $215,600 | $458,700 |
| 2016 | $6,997 | $636,100 | $215,600 | $420,500 |
| 2015 | $7,170 | $592,100 | $176,200 | $415,900 |
| 2014 | $6,955 | $552,900 | $176,200 | $376,700 |
Mortgage History
| Date | Status | Loan Amount | Loan Type |
|---|---|---|---|
| Open | $932,000 | Stand Alone Refi Refinance Of Original Loan | |
| Closed | $932,000 | Purchase Money Mortgage | |
| Previous Owner | $1,020,000 | Purchase Money Mortgage | |
| Previous Owner | $615,000 | Adjustable Rate Mortgage/ARM | |
| Previous Owner | $555,000 | Adjustable Rate Mortgage/ARM | |
| Previous Owner | $100,000 | No Value Available | |
| Previous Owner | $50,000 | No Value Available | |
| Previous Owner | $465,700 | No Value Available | |
| Previous Owner | $427,000 | No Value Available |
Deed History
| Date | Type | Sale Price | Title Company |
|---|---|---|---|
| Not Resolvable | $1,165,000 | None Available | |
| Not Resolvable | $1,275,000 | None Available | |
| Quit Claim Deed | -- | -- | |
| Deed | -- | -- | |
| Deed | $539,000 | -- |
Similar Homes in the area
Source: MLS Property Information Network (MLS PIN)
MLS Number: 72821155
APN: WROX-000000-000020-002403
- 46 Landseer St
- 11 Howitt Rd
- 11 Gertrude Rd
- 186 Park St
- 15 Alaric St
- 487 Lagrange St
- 6 Martin St
- 18 Robin St
- 19-21 Summer St
- 97 Clement Ave Unit 2
- 97 Clement Ave Unit 1
- 78 Park St
- 2231 Centre St
- 15 Virgil Rd Unit 15
- 40 Hastings St
- 116 Spring St Unit D2
- 12 Eagle St
- 40 Maplewood St
- 38 Maplewood St Unit 38
- 19 Macullar Rd
