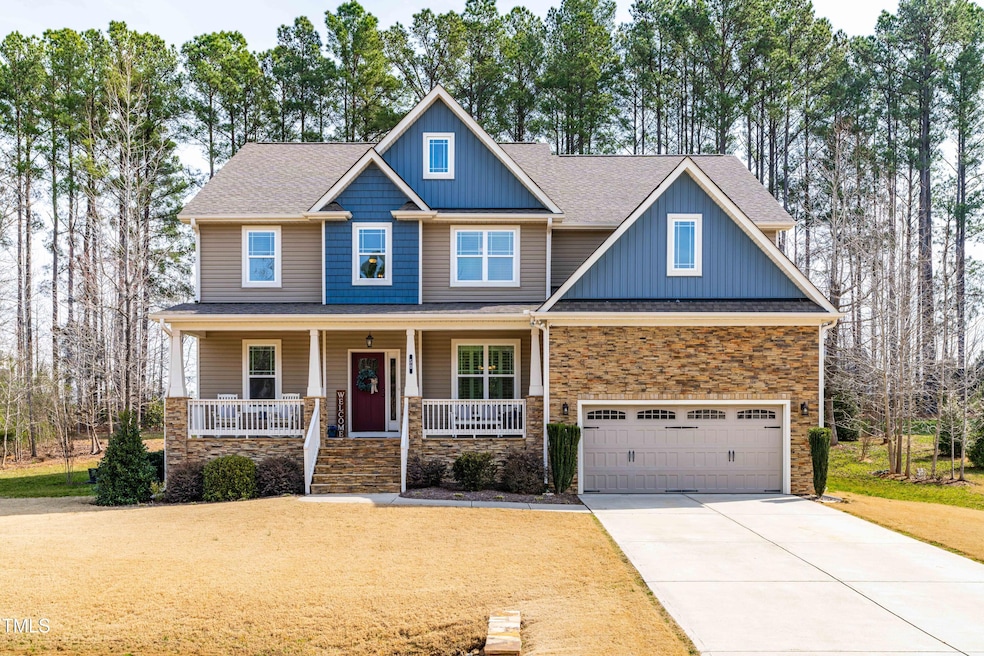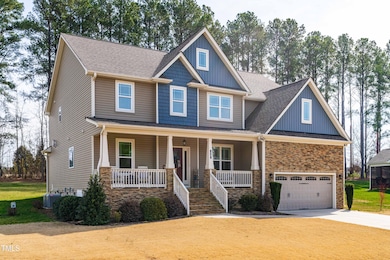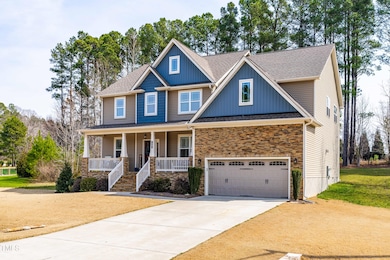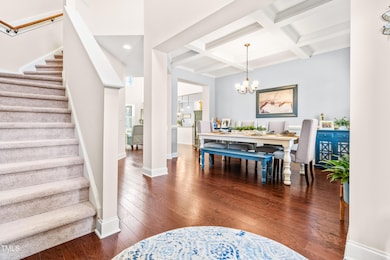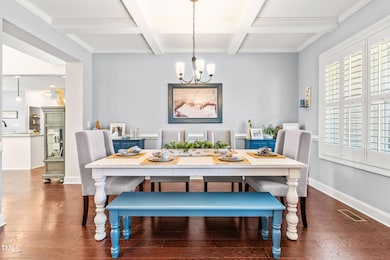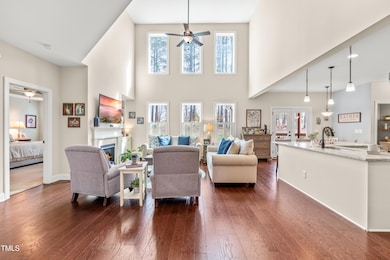
50 Lockamy Ln Youngsville, NC 27596
Youngsville NeighborhoodEstimated payment $3,783/month
Highlights
- Open Floorplan
- Traditional Architecture
- Main Floor Primary Bedroom
- Deck
- Wood Flooring
- Attic
About This Home
Welcome to 50 Lockamy Lane where the perfect floorplan + pristine care & maintenance + a peaceful country setting = the ideal choice for your next home!! So much to love here: First-floor owners suite w/ tray ceiling, dual vanity, soaking tub + separate shower w/ bench. Dedicated dining room w/ coffered ceiling & wainscotting. Living room w/ 2-story soaring ceilings, a wall of windows, built-in bookcase & fireplace. Kitchen w/ oversized island, stainless steel appliances & breakfast nook. Elegant staircase & dramatic catwalk. Second floor hosts 3 bedrooms, 2 full baths & oversized bonus room/game space. Screened porch and grilling patio. Expansive backyard. 10-minute drive to the best Wake Forest and Youngsville have to offer. And the most fabulous features you might not notice right away: Meticulous upkeep/maintenance & SO MUCH storage: Large closets, walk-in pantry, built-in cubbies in the laundry room, unfinished attic storage x2 & a shed prepped for electrical hookup.
Home Details
Home Type
- Single Family
Est. Annual Taxes
- $3,306
Year Built
- Built in 2018
Lot Details
- 0.7 Acre Lot
- Lot Dimensions are 106x238x148x240
- Property fronts a state road
- West Facing Home
- Landscaped
- Level Lot
- Back and Front Yard
HOA Fees
- $47 Monthly HOA Fees
Parking
- 2 Car Attached Garage
- Front Facing Garage
- Garage Door Opener
- Private Driveway
Home Design
- Traditional Architecture
- Pillar, Post or Pier Foundation
- Raised Foundation
- Shingle Roof
- Vinyl Siding
- Radiant Barrier
- Stone Veneer
Interior Spaces
- 3,252 Sq Ft Home
- 2-Story Property
- Open Floorplan
- Crown Molding
- Coffered Ceiling
- Tray Ceiling
- Smooth Ceilings
- High Ceiling
- Ceiling Fan
- Recessed Lighting
- Gas Log Fireplace
- Plantation Shutters
- Blinds
- Entrance Foyer
- Family Room with Fireplace
- Living Room
- L-Shaped Dining Room
- Breakfast Room
- Bonus Room
- Storage
- Neighborhood Views
- Basement
- Crawl Space
- Unfinished Attic
Kitchen
- Eat-In Kitchen
- Gas Range
- Microwave
- Dishwasher
- Kitchen Island
- Granite Countertops
Flooring
- Wood
- Carpet
- Tile
Bedrooms and Bathrooms
- 4 Bedrooms
- Primary Bedroom on Main
- Dual Closets
- Walk-In Closet
- Double Vanity
- Separate Shower in Primary Bathroom
- Soaking Tub
- Walk-in Shower
Laundry
- Laundry Room
- Laundry on main level
- Washer and Dryer
Outdoor Features
- Deck
- Covered patio or porch
- Outdoor Storage
- Rain Gutters
Schools
- Long Mill Elementary School
- Cedar Creek Middle School
- Franklinton High School
Horse Facilities and Amenities
- Grass Field
Utilities
- Forced Air Zoned Heating and Cooling System
- Heating System Uses Natural Gas
- Underground Utilities
- Natural Gas Connected
- Gas Water Heater
- Septic Tank
- Cable TV Available
Community Details
- Association fees include ground maintenance
- Community Association Management Association, Phone Number (919) 741-5285
- Built by Wynn Construction Inc
- Addyson At Holden Road Subdivision, The Sonoma Floorplan
Listing and Financial Details
- Assessor Parcel Number 043834
Map
Home Values in the Area
Average Home Value in this Area
Tax History
| Year | Tax Paid | Tax Assessment Tax Assessment Total Assessment is a certain percentage of the fair market value that is determined by local assessors to be the total taxable value of land and additions on the property. | Land | Improvement |
|---|---|---|---|---|
| 2024 | $3,306 | $538,900 | $120,000 | $418,900 |
| 2023 | $3,397 | $373,280 | $80,000 | $293,280 |
| 2022 | $3,387 | $373,280 | $80,000 | $293,280 |
| 2021 | $3,404 | $373,280 | $80,000 | $293,280 |
| 2020 | $3,424 | $373,280 | $80,000 | $293,280 |
| 2019 | $3,414 | $373,280 | $80,000 | $293,280 |
| 2018 | $0 | $80,000 | $80,000 | $0 |
Property History
| Date | Event | Price | Change | Sq Ft Price |
|---|---|---|---|---|
| 03/20/2025 03/20/25 | For Sale | $620,000 | -- | $191 / Sq Ft |
Deed History
| Date | Type | Sale Price | Title Company |
|---|---|---|---|
| Warranty Deed | $368,000 | None Available | |
| Warranty Deed | $60,000 | None Available |
Mortgage History
| Date | Status | Loan Amount | Loan Type |
|---|---|---|---|
| Open | $345,500 | New Conventional | |
| Closed | $349,505 | New Conventional |
Similar Homes in Youngsville, NC
Source: Doorify MLS
MLS Number: 10083448
APN: 043834
- 115 Lockamy Ln
- 55 Oxer Dr
- 2053 Stillwood Dr
- 1014 Holden Rd
- 105 Sunset Dr
- 220 Green Haven Blvd
- 60 Chestnut Oak Dr
- 55 Chestnut Oak Dr
- 30 Chestnut Oak Dr
- 95 Spanish Oak Dr
- 30 Spanish Oak Dr
- 150 Green Haven Blvd Unit Lot 67
- 145 Green Haven Blvd Unit Lot 83
- 95 Cherry Bark Dr
- 170 Cherry Bark Dr
- 55 Cherry Bark Ln
- 75 Cherry Bark Ln
- 135 Cherry Bark Ln
- 165 Cherry Bark Ln
- 65 Cherry Bark Ln
