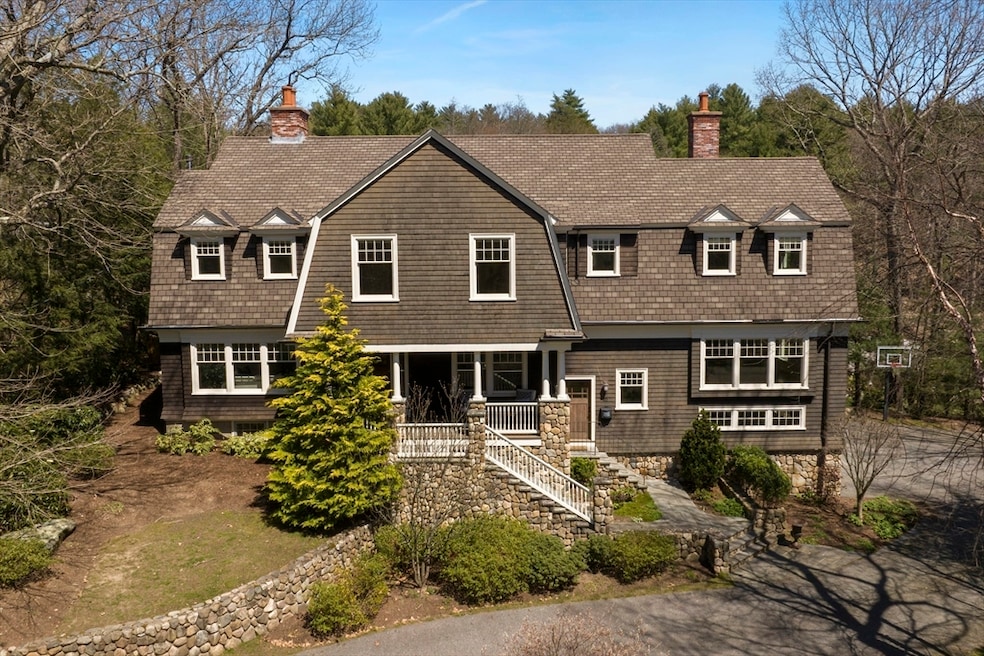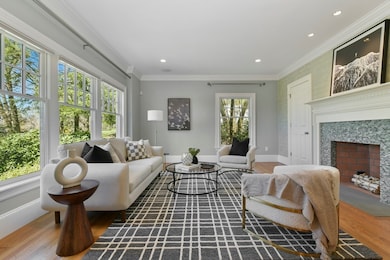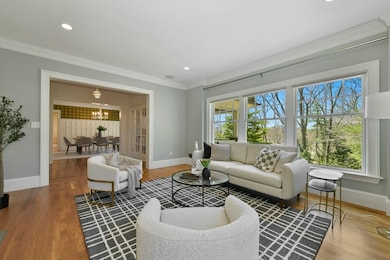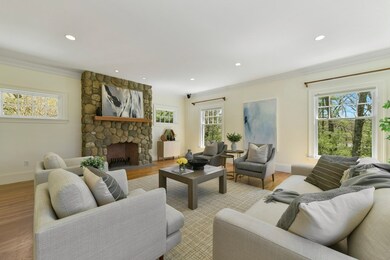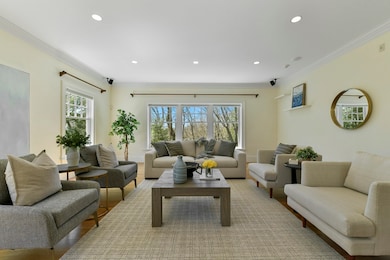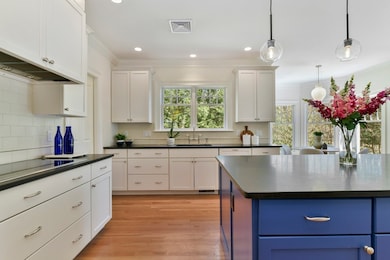
50 Lorena Rd Winchester, MA 01890
Highlights
- Golf Course Community
- Medical Services
- Colonial Architecture
- Lincoln Elementary School Rated A
- Scenic Views
- Landscaped Professionally
About This Home
As of December 2024Stunning cedar shingle Colonial home nestled in sought-after East Hill. As you step inside, you are greeted by an elegant foyer leading to a chef's kitchen with center island, pantry, granite counters, SS appliances and a sun-filled dining area.The kitchen seamlessly flows to a stone deck, perfect for grilling and alfresco dining. Large family room wrapped with windows featuring a stone fireplace, while the dining room has wainscoting and butler's pantry. The living room offers a fireplace and a wet bar leading to a study with French doors opening to a blue stone patio in your private back yard. The second floor offers 5 nicely appointed bedrooms all with custom closets, the private primary suite has 2 walk-in closets and a large bath. A finished lower level provides additional flexible living space with a full bath and storage room. Views from every room. So many outdoor spaces to enjoy including a turf sports court, large driveway, 3 Car garage with EV charger. Walk to town center.
Home Details
Home Type
- Single Family
Est. Annual Taxes
- $35,623
Year Built
- Built in 2010
Lot Details
- 0.35 Acre Lot
- Near Conservation Area
- Fenced Yard
- Fenced
- Landscaped Professionally
- Sprinkler System
- Wooded Lot
- Property is zoned RDB
Parking
- 3 Car Attached Garage
- Tuck Under Parking
- Parking Storage or Cabinetry
- Garage Door Opener
- Driveway
- Open Parking
- Off-Street Parking
Home Design
- Colonial Architecture
- Craftsman Architecture
- Frame Construction
- Wood Roof
- Shingle Siding
- Radon Mitigation System
- Concrete Perimeter Foundation
- Stone
Interior Spaces
- 7,242 Sq Ft Home
- Wet Bar
- Wired For Sound
- Crown Molding
- Recessed Lighting
- Insulated Windows
- French Doors
- Insulated Doors
- Family Room with Fireplace
- 3 Fireplaces
- Living Room with Fireplace
- Dining Area
- Bonus Room
- Utility Room with Study Area
- Scenic Vista Views
- Home Security System
- Attic
Kitchen
- Breakfast Bar
- Oven
- Range with Range Hood
- Microwave
- Dishwasher
- Wine Refrigerator
- Kitchen Island
- Solid Surface Countertops
- Disposal
Flooring
- Wood
- Wall to Wall Carpet
- Stone
- Tile
Bedrooms and Bathrooms
- 5 Bedrooms
- Primary bedroom located on second floor
- Walk-In Closet
Laundry
- Laundry on upper level
- Dryer
- Washer
Finished Basement
- Walk-Out Basement
- Basement Fills Entire Space Under The House
- Interior and Exterior Basement Entry
- Garage Access
Eco-Friendly Details
- Energy-Efficient Thermostat
Outdoor Features
- Balcony
- Deck
- Enclosed patio or porch
- Rain Gutters
Location
- Property is near public transit
- Property is near schools
Schools
- Lincoln Elementary School
- Mccall Middle School
- WHS High School
Utilities
- Forced Air Heating and Cooling System
- 4 Cooling Zones
- 4 Heating Zones
- Heating System Uses Oil
- Heat Pump System
- Radiant Heating System
- 200+ Amp Service
- Electric Water Heater
Listing and Financial Details
- Assessor Parcel Number M:005 B:0180 L:0,895638
Community Details
Overview
- No Home Owners Association
- East Hill Subdivision
Amenities
- Medical Services
- Shops
Recreation
- Golf Course Community
- Tennis Courts
- Park
- Jogging Path
- Bike Trail
Map
Home Values in the Area
Average Home Value in this Area
Property History
| Date | Event | Price | Change | Sq Ft Price |
|---|---|---|---|---|
| 12/03/2024 12/03/24 | Sold | $2,899,999 | 0.0% | $400 / Sq Ft |
| 09/11/2024 09/11/24 | Pending | -- | -- | -- |
| 09/03/2024 09/03/24 | For Sale | $2,899,999 | -- | $400 / Sq Ft |
Tax History
| Year | Tax Paid | Tax Assessment Tax Assessment Total Assessment is a certain percentage of the fair market value that is determined by local assessors to be the total taxable value of land and additions on the property. | Land | Improvement |
|---|---|---|---|---|
| 2025 | $366 | $3,297,400 | $1,251,100 | $2,046,300 |
| 2024 | $35,623 | $3,144,100 | $1,214,300 | $1,929,800 |
| 2023 | $35,668 | $3,022,700 | $1,140,700 | $1,882,000 |
| 2022 | $35,792 | $2,861,100 | $1,030,300 | $1,830,800 |
| 2021 | $35,055 | $2,732,300 | $901,500 | $1,830,800 |
| 2020 | $33,187 | $2,678,500 | $901,500 | $1,777,000 |
| 2019 | $31,100 | $2,568,100 | $791,100 | $1,777,000 |
| 2018 | $30,527 | $2,504,300 | $772,700 | $1,731,600 |
| 2017 | $27,632 | $2,250,200 | $586,900 | $1,663,300 |
| 2016 | $25,745 | $2,204,200 | $586,900 | $1,617,300 |
| 2015 | $25,443 | $2,095,800 | $533,600 | $1,562,200 |
| 2014 | $25,167 | $1,987,900 | $446,200 | $1,541,700 |
Mortgage History
| Date | Status | Loan Amount | Loan Type |
|---|---|---|---|
| Open | $807,217 | Stand Alone Refi Refinance Of Original Loan | |
| Closed | $807,217 | Stand Alone Refi Refinance Of Original Loan | |
| Closed | $500,000 | No Value Available | |
| Previous Owner | $958,000 | No Value Available | |
| Previous Owner | $1,050,000 | Purchase Money Mortgage | |
| Previous Owner | $1,100,000 | No Value Available |
Deed History
| Date | Type | Sale Price | Title Company |
|---|---|---|---|
| Deed | -- | -- | |
| Land Court Massachusetts | $2,050,000 | -- | |
| Land Court Massachusetts | $675,000 | -- | |
| Deed | -- | -- | |
| Land Court Massachusetts | $2,050,000 | -- | |
| Land Court Massachusetts | $675,000 | -- |
Similar Homes in Winchester, MA
Source: MLS Property Information Network (MLS PIN)
MLS Number: 73284396
APN: WINC-000005-000180
- 57 Jefferson Rd
- 35 Lawson Rd
- 31 Lawson Rd
- 5 Clearwater Rd
- 10 Allen Rd
- 12 Prospect St
- 8 Chestnut St
- 9 Prospect St
- 14 Hillside Ave
- 2 Chestnut St
- 22 Standish Ln
- 50 Winford Way
- 189 Mystic Valley Pkwy
- 36 Winford Way
- 14 Grove St
- 26 North Gateway
- 45 Brooks St
- 19 Rangeley Rd
- 74 Hillcrest Pkwy
- 0 Franklin Ave
