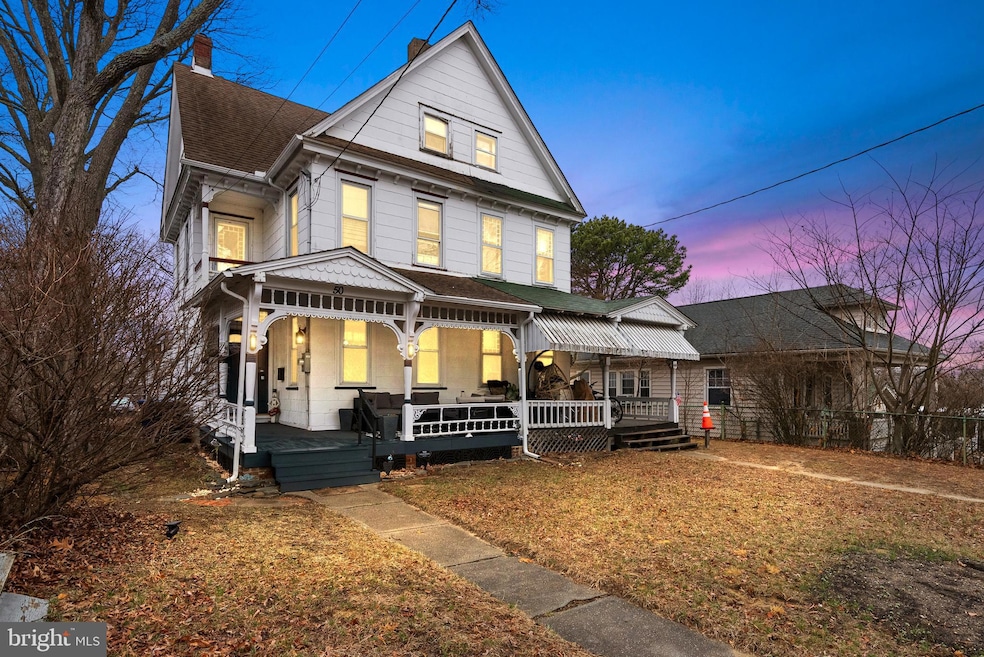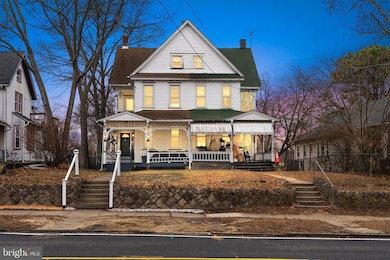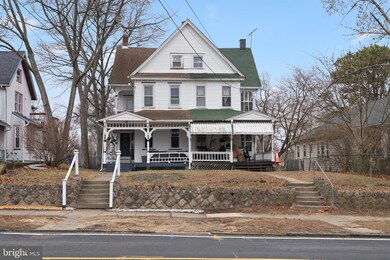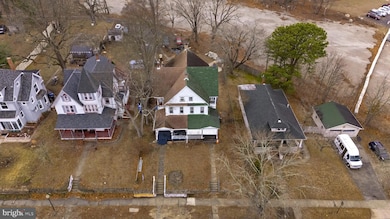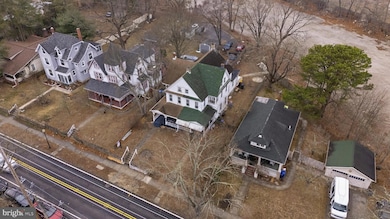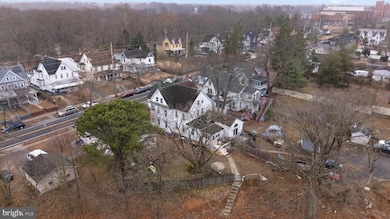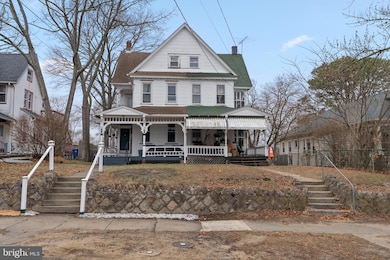
50 Madison Ave Mount Holly, NJ 08060
Outlying Mount Holly NeighborhoodEstimated payment $2,374/month
Highlights
- Colonial Architecture
- No HOA
- Forced Air Heating and Cooling System
- Rancocas Valley Regional High School Rated A-
About This Home
Welcome to this beautifully renovated 4-bedroom twin home, offering over 2,100 square feet of modern living space. From the moment you step inside, you'll be captivated by the high vaulted ceilings, brand-new flooring throughout, and an open-concept layout that seamlessly connects the living areas.
The front of the home features a versatile family room/library or office space, complete with built-in shelving and solid wood pocket doors for added privacy. The spacious living and dining areas flow effortlessly into the stunning eat-in kitchen, where you'll find high ceilings, skylights, Quartz countertops, solid wood cabinetry, and sleek stainless steel appliances. French doors lead out to a generous deck, perfect for entertaining, overlooking the expansive backyard.
This home has been thoughtfully updated with newer energy-efficient windows, an updated heater and air conditioning system, and a newer roof (2007). Additional upgrades include a modern water heater and stylish new fixtures throughout. Plus, the convenience of off-street parking at the back of the home ensures ease and accessibility.
Don’t miss the opportunity to own this move-in-ready gem! Schedule your showing today!
Townhouse Details
Home Type
- Townhome
Est. Annual Taxes
- $6,052
Year Built
- Built in 1910
Lot Details
- 5,066 Sq Ft Lot
- Lot Dimensions are 26.00 x 195.00
Home Design
- Semi-Detached or Twin Home
- Colonial Architecture
- Brick Foundation
- Block Foundation
Interior Spaces
- 2,166 Sq Ft Home
- Property has 3 Levels
- Unfinished Basement
Bedrooms and Bathrooms
- 4 Bedrooms
Parking
- Alley Access
- Driveway
Schools
- Gertrude Folwell Elementary School
- F W Holbein Middle School
- Rancocas Valley Reg. High School
Utilities
- Forced Air Heating and Cooling System
- Electric Water Heater
Community Details
- No Home Owners Association
Listing and Financial Details
- Tax Lot 00013
- Assessor Parcel Number 23-00069-00013
Map
Home Values in the Area
Average Home Value in this Area
Tax History
| Year | Tax Paid | Tax Assessment Tax Assessment Total Assessment is a certain percentage of the fair market value that is determined by local assessors to be the total taxable value of land and additions on the property. | Land | Improvement |
|---|---|---|---|---|
| 2024 | $5,786 | $172,400 | $27,500 | $144,900 |
| 2023 | $5,786 | $172,400 | $27,500 | $144,900 |
| 2022 | $5,582 | $172,400 | $27,500 | $144,900 |
| 2021 | $5,491 | $172,400 | $27,500 | $144,900 |
| 2020 | $5,277 | $172,400 | $27,500 | $144,900 |
| 2019 | $5,158 | $172,400 | $27,500 | $144,900 |
| 2018 | $5,067 | $172,400 | $27,500 | $144,900 |
| 2017 | $4,936 | $172,400 | $27,500 | $144,900 |
| 2016 | $4,822 | $172,400 | $27,500 | $144,900 |
| 2015 | $4,720 | $172,400 | $27,500 | $144,900 |
| 2014 | $4,546 | $172,400 | $27,500 | $144,900 |
Property History
| Date | Event | Price | Change | Sq Ft Price |
|---|---|---|---|---|
| 04/13/2025 04/13/25 | Pending | -- | -- | -- |
| 03/15/2025 03/15/25 | For Sale | $335,000 | +93.1% | $155 / Sq Ft |
| 03/31/2017 03/31/17 | Sold | $173,500 | +2.1% | $80 / Sq Ft |
| 02/11/2017 02/11/17 | Pending | -- | -- | -- |
| 01/28/2017 01/28/17 | For Sale | $170,000 | +277.8% | $78 / Sq Ft |
| 08/05/2016 08/05/16 | Sold | $45,000 | +9.8% | $21 / Sq Ft |
| 06/17/2016 06/17/16 | Pending | -- | -- | -- |
| 05/20/2016 05/20/16 | For Sale | $41,000 | -- | $19 / Sq Ft |
Deed History
| Date | Type | Sale Price | Title Company |
|---|---|---|---|
| Deed | $173,500 | Weichert Title Agency | |
| Deed | $45,000 | None Available | |
| Sheriffs Deed | -- | Attorney | |
| Deed | $175,000 | Peoples Title Agency Inc | |
| Special Warranty Deed | $235,511 | Peoples Title Agency Inc | |
| Sheriffs Deed | -- | Surety Title Corporation | |
| Bargain Sale Deed | $217,000 | Surety Title Corp | |
| Deed | $125,000 | -- | |
| Deed | $75,000 | T A Title Insurance Company |
Mortgage History
| Date | Status | Loan Amount | Loan Type |
|---|---|---|---|
| Open | $65,000 | New Conventional | |
| Open | $170,356 | FHA | |
| Previous Owner | $173,583 | FHA | |
| Previous Owner | $173,583 | FHA | |
| Previous Owner | $210,400 | Fannie Mae Freddie Mac | |
| Previous Owner | $21,525 | Credit Line Revolving | |
| Previous Owner | $150,300 | Unknown | |
| Previous Owner | $112,500 | No Value Available | |
| Previous Owner | $18,400 | Unknown | |
| Previous Owner | $13,900 | Unknown | |
| Previous Owner | $19,293 | Unknown | |
| Previous Owner | $76,500 | VA |
Similar Homes in the area
Source: Bright MLS
MLS Number: NJBL2082582
APN: 23-00069-0000-00013
- 50 Madison Ave
- 1 Madison Ave
- 117-121 Caley Ave
- 48 W Monroe St
- 31 Bispham St
- 51 Washington St
- 13 Budd St
- 46 White St
- 100 Rancocas Rd
- 277 Holeman St
- 125 Rancocas Rd
- 0 Rancocas (Rear) Rd Unit REAR
- 9 Church St
- 336 Washington St
- 212 1/2 Rancocas Rd
- 57 E Monroe St
- 142 Grant St
- 167 South Ave
- 84 Pine St
- 36 Pine St
