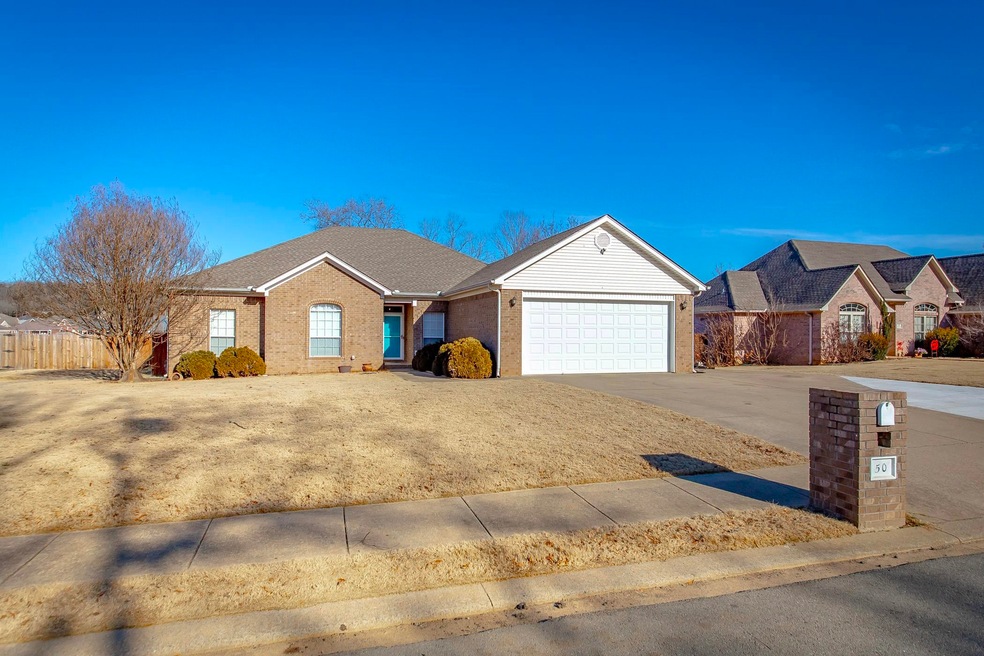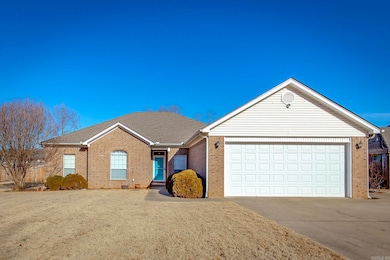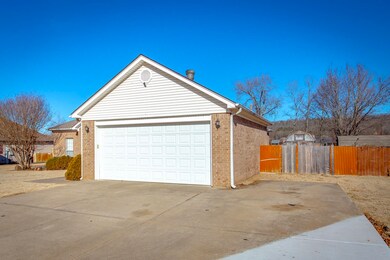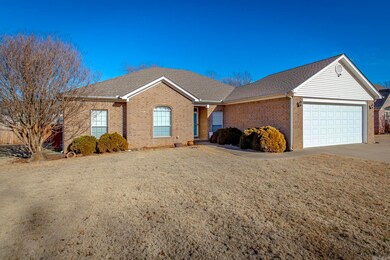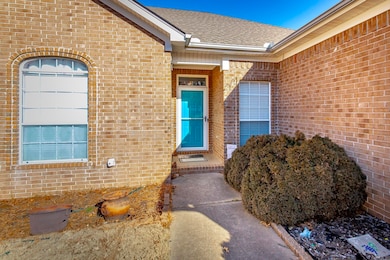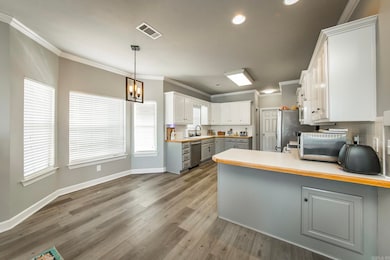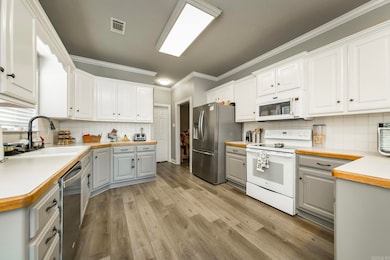
Highlights
- Traditional Architecture
- Wood Flooring
- Laundry Room
- Magness Creek Elementary School Rated A-
- Formal Dining Room
- 1-Story Property
About This Home
As of March 2025Welcome to this home with a view! This 4 bedroom home has room for everyone. The kitchen is huge with a hearth room attached currently being used as the eat in kitchen. The views from the kitchen looking out over the pool to the lake are stunning. The primary bedroom is split from the secondary ones. The living area is large with plank flooring. The deck is maintenance free Trek decking as well as the dock on the lake. There is outside storage with electric and a sunporch too! Don't forget the wired in automatic generator and storm shelter. So much to offer here! New roof in 2021, new pool pump and salt cell 2022, and so many more updates! Don't forget your nightly light show with these views and amazing sunsets!
Home Details
Home Type
- Single Family
Est. Annual Taxes
- $1,878
Year Built
- Built in 2001
HOA Fees
- $10 Monthly HOA Fees
Parking
- 2 Car Garage
Home Design
- Traditional Architecture
- Brick Exterior Construction
- Slab Foundation
- Architectural Shingle Roof
- Metal Siding
Interior Spaces
- 2,350 Sq Ft Home
- 1-Story Property
- Gas Log Fireplace
- Insulated Windows
- Formal Dining Room
- Laundry Room
Kitchen
- Stove
- Microwave
- Dishwasher
- Disposal
Flooring
- Wood
- Carpet
- Tile
Bedrooms and Bathrooms
- 4 Bedrooms
Additional Features
- Level Lot
- Central Heating and Cooling System
Map
Home Values in the Area
Average Home Value in this Area
Property History
| Date | Event | Price | Change | Sq Ft Price |
|---|---|---|---|---|
| 03/06/2025 03/06/25 | Sold | $369,900 | 0.0% | $157 / Sq Ft |
| 01/30/2025 01/30/25 | Pending | -- | -- | -- |
| 01/20/2025 01/20/25 | For Sale | $369,900 | +49.5% | $157 / Sq Ft |
| 05/25/2018 05/25/18 | Sold | $247,500 | -4.8% | $105 / Sq Ft |
| 05/23/2018 05/23/18 | Pending | -- | -- | -- |
| 03/31/2018 03/31/18 | For Sale | $260,000 | -- | $111 / Sq Ft |
Tax History
| Year | Tax Paid | Tax Assessment Tax Assessment Total Assessment is a certain percentage of the fair market value that is determined by local assessors to be the total taxable value of land and additions on the property. | Land | Improvement |
|---|---|---|---|---|
| 2024 | $2,253 | $44,270 | $5,600 | $38,670 |
| 2023 | $2,253 | $44,270 | $5,600 | $38,670 |
| 2022 | $1,878 | $44,270 | $5,600 | $38,670 |
| 2021 | $1,878 | $44,270 | $5,600 | $38,670 |
| 2020 | $1,792 | $42,580 | $5,600 | $36,980 |
| 2019 | $1,792 | $42,580 | $5,600 | $36,980 |
| 2018 | $1,753 | $42,580 | $5,600 | $36,980 |
| 2017 | $1,954 | $42,580 | $5,600 | $36,980 |
| 2016 | $2,103 | $42,580 | $5,600 | $36,980 |
| 2015 | $1,830 | $39,860 | $5,600 | $34,260 |
| 2014 | $1,969 | $39,860 | $5,600 | $34,260 |
Mortgage History
| Date | Status | Loan Amount | Loan Type |
|---|---|---|---|
| Open | $351,405 | New Conventional | |
| Previous Owner | $250,530 | VA | |
| Previous Owner | $250,530 | VA | |
| Previous Owner | $255,667 | VA | |
| Previous Owner | $243,787 | FHA | |
| Previous Owner | $255,192 | No Value Available | |
| Previous Owner | $238,000 | No Value Available | |
| Previous Owner | $33,000 | Future Advance Clause Open End Mortgage | |
| Previous Owner | $178,415 | No Value Available | |
| Previous Owner | $178,415 | No Value Available |
Deed History
| Date | Type | Sale Price | Title Company |
|---|---|---|---|
| Warranty Deed | $369,900 | Professional Land Title | |
| Warranty Deed | $247,500 | -- | |
| Warranty Deed | -- | Lenders Title Company | |
| Warranty Deed | -- | Lenders Title Co | |
| Warranty Deed | -- | Lenders Title Co | |
| Warranty Deed | $210,000 | -- | |
| Warranty Deed | $175,000 | -- | |
| Warranty Deed | $210,000 | -- | |
| Warranty Deed | $175,000 | -- | |
| Warranty Deed | $175,000 | -- | |
| Warranty Deed | $21,000 | -- | |
| Deed | -- | -- | |
| Deed | -- | -- | |
| Deed | -- | -- | |
| Deed | -- | -- | |
| Deed | -- | -- |
Similar Homes in Cabot, AR
Source: Cooperative Arkansas REALTORS® MLS
MLS Number: 25002548
APN: 721-37130-000
- 14 Mallard Cove
- 38 Magness Creek Dr
- 227 Hilltop Rd
- 16 Sarah Beth Dr
- 12 Bowman Cove
- 69 Lakeland Dr
- 15 Danya Dr
- 26 Lakeland Dr
- 20 Sarah Beth Dr
- 18 Emma Dr
- 245 Memory Ln
- 12 Payton Dr
- Lot 55 Alpine Ln
- Lot 75 Alpine Ln
- 0 Lakeland Dr Unit 24035574
- 19 Twin Lakes Dr
- 21 Hickory Bend Dr
- 15 Hickory Bend Dr
- 16 Wellington Cove
- 16 Hickory Bend Cir
