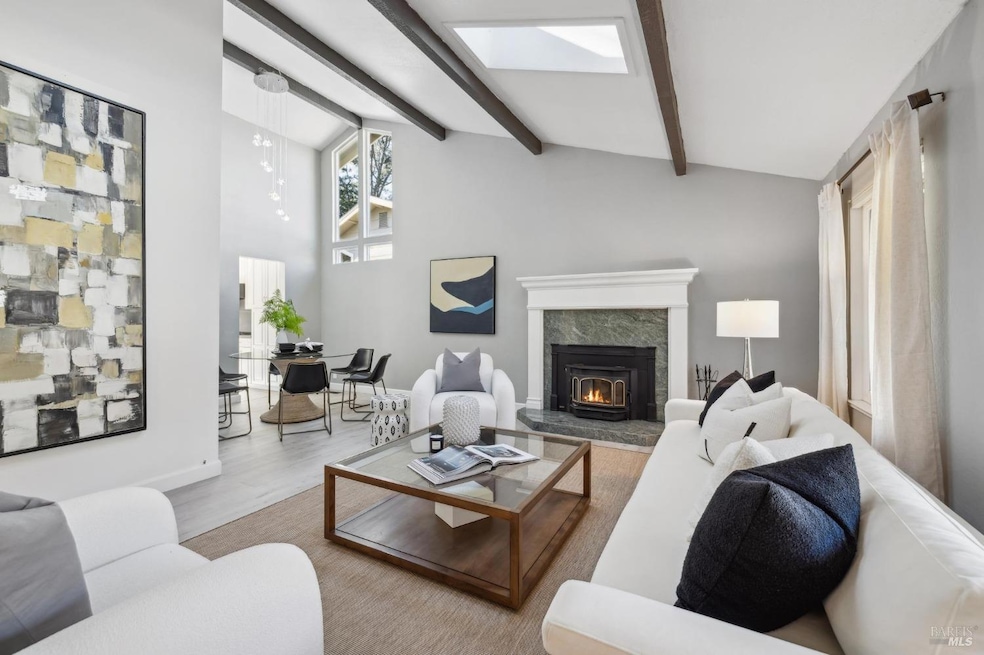
50 Mount Muir Ct San Rafael, CA 94903
Lucas Valley NeighborhoodHighlights
- Pool House
- Solar Power System
- Clubhouse
- Lucas Valley Elementary School Rated A-
- Ridge View
- Wood Burning Stove
About This Home
As of February 2025Contemporary oasis with crystalline pool in coveted Lucas Valley HOA. Nestled in the scenic hills of the Lucas Valleythis beautifully remodeled home offers 1,785 SF of modern living space,+ a 120 SF detached office. Inside, enjoy soaring cathedral ceilings, abundant natural light from dual-pane windows, and new laminate flooring throughout. The remodeled kitchen has quartz counters, an eat-in island, & designer lighting, while the family room's full bar and seating area make entertaining a breeze. Primary bedroom is a serene retreat with vaulted ceilings & a walk-in closet. Both bathrooms feature contemporary finishes.Additional highlights include photovoltaic solar panels, a whole-house fan, an updated electrical panel, a new heating system, & a dedicated laundry room. Outside, the beautifully landscaped yard is a true showstopper, featuring majestic trees, rose bushes, a large flat lawn, and a newly resurfaced crystal-clear pool. A covered patio w/lighting is perfect for outdoor dining. The detached office space is the perfect place to take conference calls while your loved ones are bustling inside the main house. Miller Creek School District.Miles of hiking and biking out front door.Community pool+Tennis/picke-ball courts, and more!
Home Details
Home Type
- Single Family
Est. Annual Taxes
- $8,023
Year Built
- Built in 1971 | Remodeled
Lot Details
- 9,300 Sq Ft Lot
- Landscaped
HOA Fees
- $120 Monthly HOA Fees
Parking
- 2 Car Attached Garage
- 2 Open Parking Spaces
- Front Facing Garage
- Garage Door Opener
Property Views
- Ridge
- Hills
Home Design
- Composition Roof
Interior Spaces
- 1,905 Sq Ft Home
- 1-Story Property
- Cathedral Ceiling
- Whole House Fan
- Skylights
- Wood Burning Stove
- Wood Burning Fireplace
- Family Room
- Living Room
- Dining Room
- Workshop
Flooring
- Engineered Wood
- Laminate
Bedrooms and Bathrooms
- 4 Bedrooms
- Bathroom on Main Level
- 2 Full Bathrooms
Laundry
- Laundry Room
- Washer and Dryer Hookup
Eco-Friendly Details
- Solar Power System
Pool
- Pool House
- In Ground Pool
Utilities
- Central Heating
- Heating System Uses Gas
- Underground Utilities
- Natural Gas Connected
- Internet Available
Listing and Financial Details
- Assessor Parcel Number 164-481-19
Community Details
Overview
- Association fees include common areas, pool, recreation facility
- Lucas Valley HOA, Phone Number (415) 472-3202
- Built by American Housing Guild
- Upper Lucas Valley Subdivision
- Greenbelt
Amenities
- Community Barbecue Grill
- Clubhouse
Recreation
- Tennis Courts
- Community Playground
- Community Pool
- Trails
Map
Home Values in the Area
Average Home Value in this Area
Property History
| Date | Event | Price | Change | Sq Ft Price |
|---|---|---|---|---|
| 02/18/2025 02/18/25 | Sold | $1,645,000 | +10.0% | $864 / Sq Ft |
| 01/29/2025 01/29/25 | Pending | -- | -- | -- |
| 01/23/2025 01/23/25 | For Sale | $1,495,000 | -- | $785 / Sq Ft |
Tax History
| Year | Tax Paid | Tax Assessment Tax Assessment Total Assessment is a certain percentage of the fair market value that is determined by local assessors to be the total taxable value of land and additions on the property. | Land | Improvement |
|---|---|---|---|---|
| 2024 | $8,023 | $529,281 | $236,141 | $293,140 |
| 2023 | $7,921 | $518,904 | $231,511 | $287,393 |
| 2022 | $7,581 | $508,731 | $226,972 | $281,759 |
| 2021 | $7,224 | $498,757 | $222,522 | $276,235 |
| 2020 | $7,211 | $493,644 | $220,241 | $273,403 |
| 2019 | $6,881 | $483,966 | $215,923 | $268,043 |
| 2018 | $7,446 | $474,480 | $211,691 | $262,789 |
| 2017 | $7,004 | $465,178 | $207,541 | $257,637 |
| 2016 | $6,849 | $456,058 | $203,472 | $252,586 |
| 2015 | $6,647 | $449,211 | $200,417 | $248,794 |
| 2014 | $6,216 | $440,413 | $196,492 | $243,921 |
Mortgage History
| Date | Status | Loan Amount | Loan Type |
|---|---|---|---|
| Open | $940,000 | New Conventional | |
| Previous Owner | $482,100 | Credit Line Revolving | |
| Previous Owner | $287,500 | New Conventional | |
| Previous Owner | $280,000 | New Conventional | |
| Previous Owner | $50,000 | Credit Line Revolving | |
| Previous Owner | $277,000 | Unknown | |
| Previous Owner | $274,000 | No Value Available | |
| Previous Owner | $9,341 | Unknown | |
| Previous Owner | $260,000 | No Value Available |
Deed History
| Date | Type | Sale Price | Title Company |
|---|---|---|---|
| Grant Deed | $1,645,000 | First American Title | |
| Interfamily Deed Transfer | -- | First American Title | |
| Interfamily Deed Transfer | -- | -- | |
| Grant Deed | $140,196 | First American Title Co |
Similar Homes in San Rafael, CA
Source: Bay Area Real Estate Information Services (BAREIS)
MLS Number: 325004712
APN: 164-481-19
- 315 Mount Shasta Dr
- 1 Mount Hood Ct
- 953 Patricia Way
- 833 Appleberry Dr
- 9 Mount Rainier Ct
- 821 Flaxberry Ln
- 71 Mount Rainier Dr
- 87 Mount Rainier Dr
- 736 Appleberry Dr
- 3 Luiz Ct
- 780 Beechnut Ct
- 575 Loganberry Dr
- 447 Cedar Hill Dr
- 114 Van Tassel Ct
- 1423 Butterfield Rd
- 108 Twelveoak Hill Dr
- 124 Surrey Ln
- 38 Surrey Ln
- 1321 Butterfield Rd
- 8 Corte San Benito
