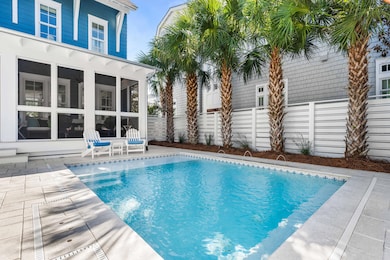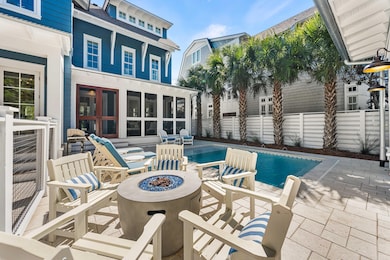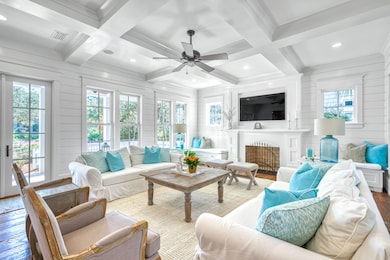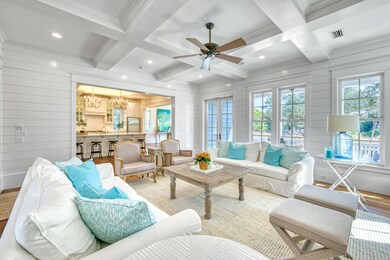
50 N Founders Ln Inlet Beach, FL 32413
Watersound NeighborhoodHighlights
- Beach
- Deeded access to the beach
- Gulf View
- Bay Elementary School Rated A-
- In Ground Pool
- Gated Community
About This Home
As of January 2025Perfectly positioned on a peaceful street in WaterSound Beach, discover this bright and welcoming 4BR/4.5BA residence with over 3,700 square feet, a private swimming pool, a one-car garage plus additional storage space, and ARB-approved carriage house plans from architect Geoff Chick. Step inside to reveal cheerful spaces defined by classic coastal design with reclaimed heart pine floors, gorgeous millwork, shiplap walls, and pops of blue and green gracefully incorporated into the designer furnishings and artwork. In addition, both the interior and exterior of the home have been recently painted. The living and dining spaces flow seamlessly together with coffered ceilings, abundant windows, and a gas fireplace flanked by built-in benches. The kitchen will delight home chefs with custom cabinetry, a walk-in pantry, and professional grade stainless-steel appliances including a separate Electrolux full size refrigerator and freezer and a Jenn-Air six-burner gas range and convection oven. A mother of pearl backsplash complements the quartz countertops including an oversized island with ample prep space and seating for five. The living area opens to a cozy screened porch that leads to the outdoor courtyard complete with pool, sun shelf and water feature. A custom outdoor cabinet with built-ins, countertop, TV, and beverage fridge services the pool. Two outdoor showers make cleaning-up after a day in the sun a breeze.
Upstairs, a charming landing space leads to two equally stunning master suites, each with ensuites that feature dual vanities, claw foot bathtubs, and tiled walk-in showers. Both suites have access to a shared screened balcony with hanging bed swing. On the third level, find a comfortable secondary living space and two large bedrooms, each with a private bathroom and one featuring four built-in bunks. With its accommodating design and outstanding location, this property serves well as a primary residence, personal retreat, or investment property.
Sophisticated and stylish, the gated WaterSound Beach community is located south of Scenic Highway 30A offering homeowners a rare sense of seclusion yet with easy access to area activities. Amenities include swimming pools, a puttering park, community green spaces, a state-of-the-art fitness center, and private boardwalks to one of the most beautiful mile stretches of coastline in the area.
Home Details
Home Type
- Single Family
Est. Annual Taxes
- $30,981
Year Built
- Built in 2013
Lot Details
- 6,534 Sq Ft Lot
- Lot Dimensions are 50x110
- Back Yard Fenced
- Sprinkler System
HOA Fees
- $522 Monthly HOA Fees
Parking
- 1 Car Detached Garage
- Automatic Garage Door Opener
Home Design
- Beach House
- Newly Painted Property
- Dimensional Roof
- Composition Shingle Roof
Interior Spaces
- 3,726 Sq Ft Home
- 3-Story Property
- Furnished
- Woodwork
- Crown Molding
- Paneling
- Beamed Ceilings
- Ceiling Fan
- Recessed Lighting
- Gas Fireplace
- Living Room
- Dining Area
- Screened Porch
- Gulf Views
Kitchen
- Walk-In Pantry
- Gas Oven or Range
- Range Hood
- Microwave
- Freezer
- Ice Maker
- Dishwasher
- Kitchen Island
- Disposal
Flooring
- Wood
- Painted or Stained Flooring
- Tile
Bedrooms and Bathrooms
- 4 Bedrooms
- Dual Vanity Sinks in Primary Bathroom
- Shower Only in Primary Bathroom
Laundry
- Dryer
- Washer
Pool
- In Ground Pool
- Outdoor Shower
Outdoor Features
- Deeded access to the beach
- Balcony
- Open Patio
- Built-In Barbecue
Additional Homes
- Dwelling with Separate Living Area
Schools
- Dune Lakes Elementary School
- Emerald Coast Middle School
- South Walton High School
Utilities
- Multiple cooling system units
- Central Heating and Cooling System
- Underground Utilities
- Tankless Water Heater
- Cable TV Available
Listing and Financial Details
- Assessor Parcel Number 20-3S-18-16012-000-0580
Community Details
Overview
- Association fees include accounting, internet service, management, security
- Watersound Beach Subdivision
- The community has rules related to covenants
Recreation
- Beach
- Community Playground
- Community Pool
Security
- Gated Community
Map
Home Values in the Area
Average Home Value in this Area
Property History
| Date | Event | Price | Change | Sq Ft Price |
|---|---|---|---|---|
| 01/02/2025 01/02/25 | Sold | $4,135,000 | -5.5% | $1,110 / Sq Ft |
| 11/05/2024 11/05/24 | Pending | -- | -- | -- |
| 10/29/2024 10/29/24 | For Sale | $4,375,000 | +95.3% | $1,174 / Sq Ft |
| 03/08/2018 03/08/18 | Sold | $2,240,000 | 0.0% | $601 / Sq Ft |
| 02/05/2018 02/05/18 | Pending | -- | -- | -- |
| 08/17/2017 08/17/17 | For Sale | $2,240,000 | -- | $601 / Sq Ft |
Tax History
| Year | Tax Paid | Tax Assessment Tax Assessment Total Assessment is a certain percentage of the fair market value that is determined by local assessors to be the total taxable value of land and additions on the property. | Land | Improvement |
|---|---|---|---|---|
| 2024 | $30,981 | $4,163,771 | $1,744,946 | $2,418,825 |
| 2023 | $30,981 | $2,896,112 | $0 | $0 |
| 2022 | $30,092 | $4,132,389 | $1,936,890 | $2,195,499 |
| 2021 | $23,280 | $2,416,825 | $1,355,297 | $1,061,528 |
| 2020 | $21,476 | $2,151,346 | $1,127,206 | $1,024,140 |
| 2019 | $21,837 | $2,198,867 | $1,094,375 | $1,104,492 |
| 2018 | $20,649 | $2,226,246 | $0 | $0 |
| 2017 | $17,979 | $1,886,739 | $730,275 | $1,156,464 |
| 2016 | $16,217 | $1,659,108 | $0 | $0 |
| 2015 | $15,376 | $1,582,136 | $0 | $0 |
| 2014 | $14,282 | $1,455,886 | $0 | $0 |
Mortgage History
| Date | Status | Loan Amount | Loan Type |
|---|---|---|---|
| Open | $1,704,000 | New Conventional | |
| Closed | $1,792,000 | Adjustable Rate Mortgage/ARM |
Deed History
| Date | Type | Sale Price | Title Company |
|---|---|---|---|
| Warranty Deed | $2,240,000 | Rodgers Kiefer Title | |
| Warranty Deed | $385,000 | None Available | |
| Special Warranty Deed | $1,001,500 | Residential Cmnty Title Co |
Similar Homes in Inlet Beach, FL
Source: Emerald Coast Association of REALTORS®
MLS Number: 961805
APN: 20-3S-18-16012-000-0580
- 41 Compass Point Way
- 130 Yacht Pond Ln
- 47 Compass Point Way
- 23 S Founders Ln
- 27 Compass Rose Way
- 75 Compass Point Way
- 34 Founders Ct
- 409 Coopersmith Ln
- 254 Yacht Pond Ln
- 417 Coopersmith Ln
- 72 S Founders Ln
- 37 S Compass Point Way Unit 107
- 37 S Compass Point Unit 108
- 52 N Shingle Ln
- 37 S Compass Point Way Unit 103
- 48 Shingle Ln
- 29 Yacht Pond Ln W
- 253 Salt Box Ln
- 38 E Pine Lands Loop Unit A
- 60 E Pine Lands Loop Unit A






