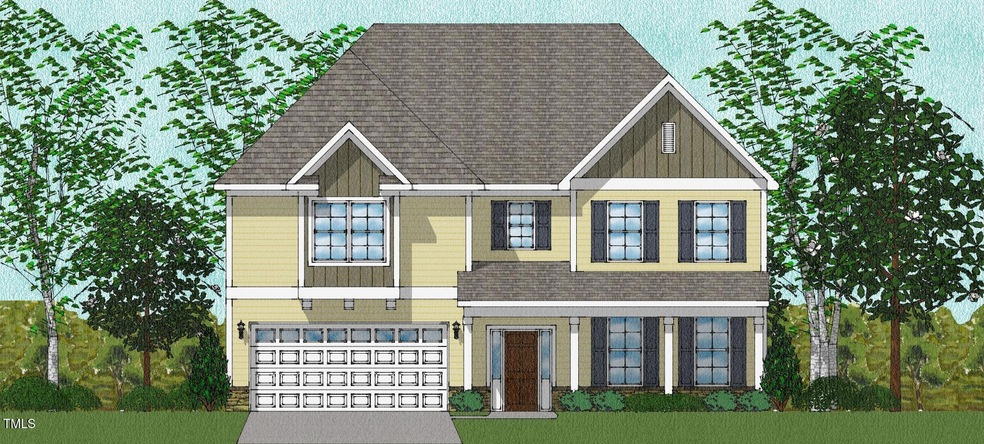
50 New Liberty Dr Youngsville, NC 27525
Youngsville NeighborhoodEstimated payment $4,230/month
Highlights
- New Construction
- Craftsman Architecture
- Bonus Room
- Open Floorplan
- Main Floor Bedroom
- Granite Countertops
About This Home
Guest Bedroom on Main Level! ''Marina'' LVP Floors in Open Areas Downstairs! Kit: Gas Cooktop & Built in Oven/Microwave Combo, Cstm Cabs w/Soft Close Feature and Double Roll Trays, Island, ''Miami Oro'' Quartz CTops, Stylish Tile Bcksplsh, Butler's Pantry! Dining Room: Arched Entry, Coffered Ceiling w/ Crown! PrimaryBed: Sitting Room, Tray Ceiling, PlushCarpet! PrimaryBath: Freestanding Soaker Tub, Tile Shower, Tile Floor, Quartz CTops, Dual Walk in Closets, Linen Closet! GreatRoom: Arched Entry, Gas FP, Disc Lighting, Lots of Windows, Access to Screened Porch! Home Office w/ French Doors! Large Laundry Room w/ Cabinets, Sink and Granite Folding Counter!
Home Details
Home Type
- Single Family
Year Built
- Built in 2025 | New Construction
Lot Details
- 1.52 Acre Lot
- Property fronts a state road
- Cul-De-Sac
- Landscaped
- Back and Front Yard
HOA Fees
- $70 Monthly HOA Fees
Parking
- 2 Car Attached Garage
- Front Facing Garage
- Garage Door Opener
- Private Driveway
- 4 Open Parking Spaces
Home Design
- Home is estimated to be completed on 5/29/25
- Craftsman Architecture
- Slab Foundation
- Frame Construction
- Architectural Shingle Roof
- Vinyl Siding
- Low Volatile Organic Compounds (VOC) Products or Finishes
Interior Spaces
- 4,156 Sq Ft Home
- 2-Story Property
- Open Floorplan
- Wired For Data
- Coffered Ceiling
- Tray Ceiling
- Smooth Ceilings
- Screen For Fireplace
- Gas Log Fireplace
- Double Pane Windows
- Low Emissivity Windows
- Insulated Windows
- Window Screens
- French Doors
- Entrance Foyer
- Family Room with Fireplace
- Breakfast Room
- Dining Room
- Home Office
- Bonus Room
- Screened Porch
- Pull Down Stairs to Attic
- Fire and Smoke Detector
Kitchen
- Eat-In Kitchen
- Breakfast Bar
- Butlers Pantry
- Built-In Self-Cleaning Oven
- Electric Oven
- Gas Cooktop
- Range Hood
- Microwave
- Plumbed For Ice Maker
- Dishwasher
- Stainless Steel Appliances
- Kitchen Island
- Granite Countertops
- Quartz Countertops
Flooring
- Carpet
- Tile
- Luxury Vinyl Tile
Bedrooms and Bathrooms
- 5 Bedrooms
- Main Floor Bedroom
- Dual Closets
- Walk-In Closet
- 4 Full Bathrooms
- Double Vanity
- Private Water Closet
- Separate Shower in Primary Bathroom
- Soaking Tub
- Walk-in Shower
Laundry
- Laundry Room
- Laundry on upper level
- Sink Near Laundry
- Washer and Electric Dryer Hookup
Schools
- Long Mill Elementary School
- Franklinton Middle School
- Franklinton High School
Utilities
- Forced Air Heating and Cooling System
- Heating System Uses Natural Gas
- Heat Pump System
- Vented Exhaust Fan
- Natural Gas Connected
- Tankless Water Heater
- Gas Water Heater
- Septic Tank
- Septic System
- Cable TV Available
Additional Features
- No or Low VOC Paint or Finish
- Rain Gutters
Listing and Financial Details
- Assessor Parcel Number PARCEL 050265
Community Details
Overview
- Association fees include storm water maintenance
- Maison Ridge Owner's Association, Phone Number (919) 790-5350
- Built by Mungo Homes
- Maison Ridge Subdivision, Yates A Floorplan
Security
- Resident Manager or Management On Site
Map
Home Values in the Area
Average Home Value in this Area
Property History
| Date | Event | Price | Change | Sq Ft Price |
|---|---|---|---|---|
| 01/03/2025 01/03/25 | Pending | -- | -- | -- |
| 01/02/2025 01/02/25 | For Sale | $632,130 | -- | $152 / Sq Ft |
Similar Homes in Youngsville, NC
Source: Doorify MLS
MLS Number: 10068929
