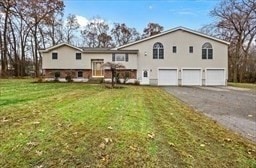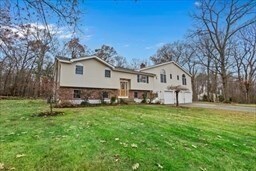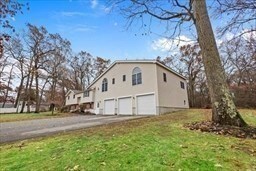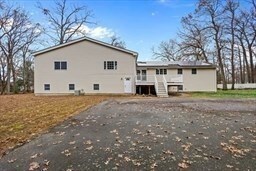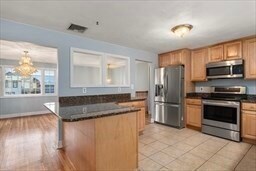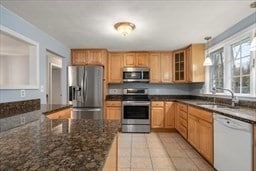
50 North St Andover, MA 01810
Far West Andover NeighborhoodHighlights
- Medical Services
- Solar Power System
- Property is near public transit
- High Plain Elementary School Rated A
- Deck
- Living Room with Fireplace
About This Home
As of June 2024ANDOVER DREAM HOUSE! CLOSE TO ROUTES 93 AND 495. THE 4-BEDROOM AND 3-BATHROOM HOME WAS BUILT IN 1972 AND OFFERS 3613 SQUARE FEET OF LIVING SPACE. FORMAL LIVING ROOM AND DINING ROOM WITH SLIDE-TO-DECK EAT-IN KITCHEN. THIS HANDSOME HOUSE HAS THREE LEVELS OF LIVING SPACE. THE FIRST LEVEL IS A BEAUTIFUL KITCHEN, DINING ROOM, NICELY SIZED 3 BEDROOMS, AND ONE FULL BATHROOM. THE SECOND LEVEL IS AN OPEN AREA WITH AN AMAZING LIVING ROOM, HIGH CEILING, SKYLIGHT, FIREPLACE, AND A MASTER BEDROOM THAT HAS A LARGE OFFICE AND WALK-IN CLOSET. THE FULL BATHROOM HAS A JACUZZI AND DOUBLE SINK VANITY. LOWER LEVEL WITH RECREATION ROOM, BED/BONUS ROOM, FULL BATH AND WOOD FIREPLACE. DECK IS A FABULOUS PARADISE FOR FAMILY GATHERINGS AND ENTERTAINING. THIS GORGEOUS HOME HAS A SPECTACULAR BACKYARD WITH A PRIVATE VIEW. SOLAR PANELS ARE LEASED. ROOF REPLACED 2020. OVERSIZED HEATED 3CAR GARAGE. IT IS A WONDERFUL OPPORTUNITY IN A DESIRABLE LOCATION. DON'T MISS THIS! Open House SAT&SUN 4/13,4/14, 2-4pm.
Home Details
Home Type
- Single Family
Est. Annual Taxes
- $10,318
Year Built
- Built in 1972
Lot Details
- 0.94 Acre Lot
- Property is zoned SRC
Parking
- 3 Car Attached Garage
- Driveway
- Open Parking
- Off-Street Parking
Home Design
- Split Level Home
- Frame Construction
- Shingle Roof
- Concrete Perimeter Foundation
Interior Spaces
- 3,613 Sq Ft Home
- Ceiling Fan
- Skylights
- Light Fixtures
- Insulated Windows
- Insulated Doors
- Living Room with Fireplace
- 2 Fireplaces
- Attic Access Panel
- Electric Dryer Hookup
Kitchen
- Oven
- Range
- Microwave
- Dishwasher
- Disposal
Flooring
- Engineered Wood
- Ceramic Tile
Bedrooms and Bathrooms
- 4 Bedrooms
- Primary bedroom located on second floor
- Walk-In Closet
- 3 Full Bathrooms
Finished Basement
- Walk-Out Basement
- Basement Fills Entire Space Under The House
- Garage Access
- Laundry in Basement
Eco-Friendly Details
- Solar Power System
Outdoor Features
- Deck
- Rain Gutters
Location
- Property is near public transit
- Property is near schools
Schools
- High Plain Elementary School
- Wood Hill Middle School
- Andover High School
Utilities
- Forced Air Heating and Cooling System
- 3 Cooling Zones
- 5 Heating Zones
- Electric Baseboard Heater
- 200+ Amp Service
- Gas Water Heater
- Internet Available
Listing and Financial Details
- Assessor Parcel Number 1843032
Community Details
Overview
- No Home Owners Association
Amenities
- Medical Services
- Shops
Recreation
- Park
- Jogging Path
- Bike Trail
Map
Home Values in the Area
Average Home Value in this Area
Property History
| Date | Event | Price | Change | Sq Ft Price |
|---|---|---|---|---|
| 06/06/2024 06/06/24 | Sold | $880,000 | -5.4% | $244 / Sq Ft |
| 04/29/2024 04/29/24 | Pending | -- | -- | -- |
| 04/13/2024 04/13/24 | For Sale | $930,000 | -- | $257 / Sq Ft |
Tax History
| Year | Tax Paid | Tax Assessment Tax Assessment Total Assessment is a certain percentage of the fair market value that is determined by local assessors to be the total taxable value of land and additions on the property. | Land | Improvement |
|---|---|---|---|---|
| 2024 | $10,318 | $801,100 | $417,000 | $384,100 |
| 2023 | $10,152 | $743,200 | $386,200 | $357,000 |
| 2022 | $9,192 | $629,600 | $327,300 | $302,300 |
| 2021 | $8,819 | $576,800 | $297,400 | $279,400 |
| 2020 | $8,485 | $565,300 | $290,100 | $275,200 |
| 2019 | $8,107 | $530,900 | $261,100 | $269,800 |
| 2018 | $7,754 | $495,800 | $246,100 | $249,700 |
| 2017 | $7,446 | $490,500 | $241,400 | $249,100 |
| 2016 | $7,296 | $492,300 | $241,400 | $250,900 |
| 2015 | $7,039 | $470,200 | $232,000 | $238,200 |
Mortgage History
| Date | Status | Loan Amount | Loan Type |
|---|---|---|---|
| Open | $703,000 | Purchase Money Mortgage | |
| Closed | $703,000 | Purchase Money Mortgage | |
| Closed | $240,000 | Credit Line Revolving | |
| Closed | $350,000 | No Value Available | |
| Closed | $225,000 | No Value Available | |
| Closed | $140,000 | No Value Available | |
| Closed | $136,500 | Purchase Money Mortgage |
Deed History
| Date | Type | Sale Price | Title Company |
|---|---|---|---|
| Deed | $195,000 | -- |
Similar Homes in Andover, MA
Source: MLS Property Information Network (MLS PIN)
MLS Number: 73223669
APN: ANDO-000129-000037
- 18 Saint James Dr Unit 18
- 14 St James Dr Unit 14
- 12 Oakland Rd
- 550 Mount Vernon St
- 3 Green Meadow Ln
- 400 Brookside Dr Unit G
- 450 Brookside Dr Unit L
- 600 Brookside Dr Unit m
- 0
- 35 River Rd
- 38 Pembroke Dr
- 3 Wood Ln
- 85 Beacon Ave Unit 1
- 89 Beacon Ave
- 4 Taft St
- 242 Mount Vernon St Unit 5
- 31 Bobby Jones Dr Unit 31
- 2 Starwood Crossing
- 15 Bobby Jones Dr
- 10 Lorenzo Rd
