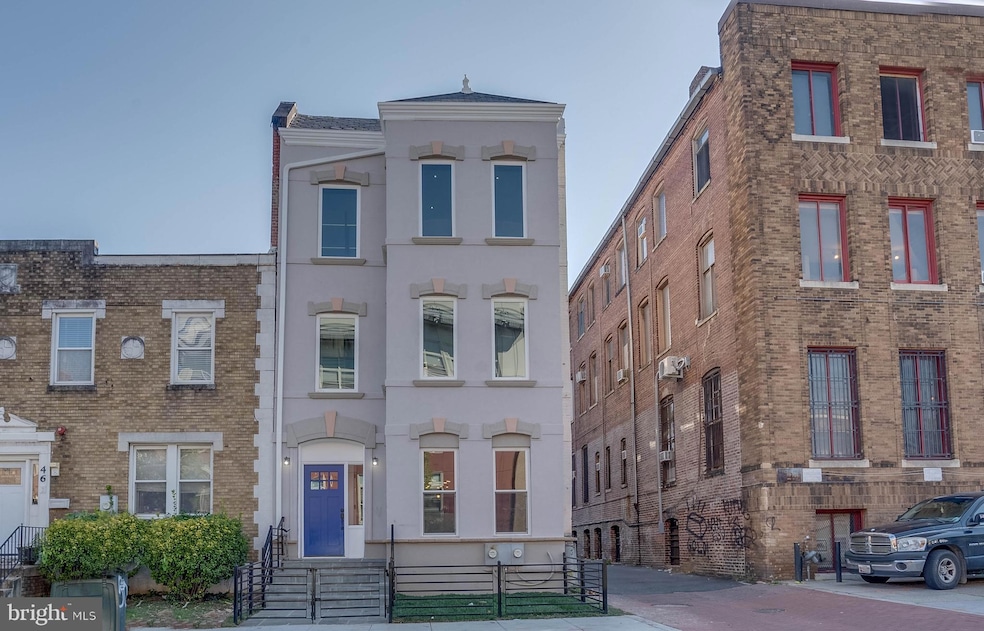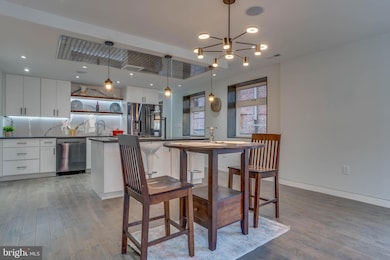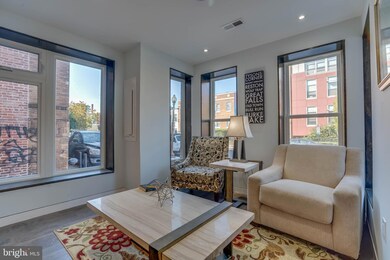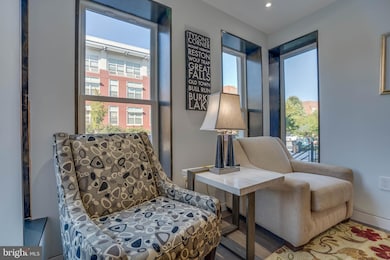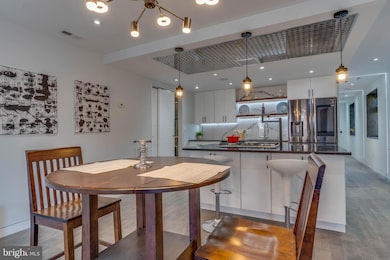50 O St NW Washington, DC 20001
Truxton Circle NeighborhoodEstimated payment $9,379/month
Highlights
- Colonial Architecture
- Double Oven
- Ceiling height of 9 feet or more
- Wood Flooring
- Tankless Water Heater
- 4-minute walk to New York Avenue Recreation Center
About This Home
Stunning Fully Renovated Multi-Unit Gem in the Heart of Washington, D.C.
Welcome to 50 O Street NW, a luxurious multi-unit property designed for modern city living. Completely renovated to the studs with high-end finishes, this exceptional property offers versatility and investment potential in one of D.C.'s most sought-after neighborhoods.
Unit A: Stylish & Spacious One-Bedroom Retreat (1,108 Sq. Ft.)
This sun-drenched 1-bed, 1.5-bath unit is the perfect blend of elegance and comfort, featuring:
?? Expansive casement windows for abundant natural light
?? Custom kitchen cabinetry & oversized island with a built-in pot filler
?? Premium appliances – gas cooktop, touch-screen Samsung refrigerator, and built-in microwave
?? Gleaming hardwood floors throughout
?? Spa-inspired bath with modern ceramic tiles & indirect LED soffit lighting
?? Built-in ceiling speaker system in the bedroom for a premium audio experience
Unit B: A Two-Level Showstopper with 3 Beds + Office (2,228 Sq. Ft.)
This breathtaking two-story unit offers an open, light-filled layout with three bedrooms, 3.5 baths, plus a flexible office space (easily convertible into a 4th bedroom). Highlights include:
?? Expansive windows for ample natural light
?? Gourmet chef’s kitchen with custom cabinets, an oversized island, pot filler, and high-end double wall oven
?? High ceilings with LED soffit lighting for a modern touch
?? Built-in ceiling speakers in each bedroom
?? Luxurious primary suite with a spa-inspired bath & walk-in closet
?? Upper-level washer & dryer for ultimate convenience
?? Private rear egress leading to a shared patio and two-level rear deck
Endless Potential – Live & Invest!
?? Perfect for house hacking! Live in one unit and rent the other for passive income.
?? Short-term rental opportunity for maximizing returns.
?? Two dedicated parking spaces with a sliding gate for added security.
A rare opportunity to own a completely renovated, high-end multi-unit property in the heart of D.C.! Don’t miss out—schedule your tour today!
Property Details
Home Type
- Multi-Family
Est. Annual Taxes
- $8,808
Year Built
- Built in 1907 | Remodeled in 2020
Lot Details
- 1,999 Sq Ft Lot
- Property is in excellent condition
Home Design
- Colonial Architecture
- Brick Exterior Construction
- Slab Foundation
- Concrete Perimeter Foundation
Interior Spaces
- 3,444 Sq Ft Home
- Ceiling height of 9 feet or more
- Wood Flooring
Kitchen
- Double Oven
- Cooktop
- Built-In Microwave
- ENERGY STAR Qualified Refrigerator
- Ice Maker
- ENERGY STAR Qualified Dishwasher
- Disposal
Laundry
- Electric Dryer
- ENERGY STAR Qualified Washer
Parking
- Private Parking
- Parking Space Conveys
- Fenced Parking
Eco-Friendly Details
- Energy-Efficient HVAC
Utilities
- Forced Air Heating and Cooling System
- Air Source Heat Pump
- Tankless Water Heater
- Natural Gas Water Heater
Community Details
- 2 Units
- 3-Story Building
Listing and Financial Details
- Tax Lot 86
- Assessor Parcel Number 0617//0086
Map
Home Values in the Area
Average Home Value in this Area
Tax History
| Year | Tax Paid | Tax Assessment Tax Assessment Total Assessment is a certain percentage of the fair market value that is determined by local assessors to be the total taxable value of land and additions on the property. | Land | Improvement |
|---|---|---|---|---|
| 2024 | $8,808 | $1,036,290 | $508,250 | $528,040 |
| 2023 | $8,735 | $1,027,610 | $502,210 | $525,400 |
| 2022 | $8,377 | $985,470 | $474,060 | $511,410 |
| 2021 | $8,100 | $952,930 | $469,370 | $483,560 |
| 2020 | $46,201 | $924,020 | $459,930 | $464,090 |
| 2019 | $5,790 | $878,360 | $438,740 | $439,620 |
| 2018 | $5,275 | $859,480 | $0 | $0 |
| 2017 | $4,802 | $786,380 | $0 | $0 |
| 2016 | $4,372 | $680,460 | $0 | $0 |
| 2015 | $3,976 | $571,550 | $0 | $0 |
| 2014 | $3,624 | $507,420 | $0 | $0 |
Property History
| Date | Event | Price | Change | Sq Ft Price |
|---|---|---|---|---|
| 02/25/2025 02/25/25 | For Sale | $1,549,000 | 0.0% | $450 / Sq Ft |
| 02/21/2025 02/21/25 | For Sale | $1,549,000 | 0.0% | $450 / Sq Ft |
| 12/05/2020 12/05/20 | Rented | $3,000 | 0.0% | -- |
| 11/18/2020 11/18/20 | Price Changed | $3,000 | -6.3% | $3 / Sq Ft |
| 10/21/2020 10/21/20 | For Rent | $3,200 | 0.0% | -- |
| 04/24/2019 04/24/19 | Sold | $800,000 | 0.0% | $232 / Sq Ft |
| 04/24/2019 04/24/19 | Pending | -- | -- | -- |
| 04/24/2019 04/24/19 | For Sale | $800,000 | -- | $232 / Sq Ft |
Deed History
| Date | Type | Sale Price | Title Company |
|---|---|---|---|
| Special Warranty Deed | $952,930 | Michaels Title & Escrow Llc | |
| Warranty Deed | $800,000 | Closeline Settlements |
Mortgage History
| Date | Status | Loan Amount | Loan Type |
|---|---|---|---|
| Open | $891,750 | Stand Alone Refi Refinance Of Original Loan | |
| Previous Owner | $891,000 | Purchase Money Mortgage |
Source: Bright MLS
MLS Number: DCDC2185720
APN: 0617-0086
- 57 N St NW Unit 315
- 57 N St NW Unit 321
- 57 N St NW Unit PH-402
- 57 N St NW Unit 134
- 57 N St NW Unit 324
- 57 N St NW Unit 125
- 57 N St NW Unit 433
- 15 N St NW Unit 2
- 1332 N Capitol St NW
- 1407 1st St NW Unit 1
- 1407 1st St NW Unit PH-2
- 1421 1st St NW
- 9 New York Ave NW
- 84 P St NW
- 55 P St NW
- 73 P St NW
- 1501 1st St NW Unit 1
- 1510 N Capitol St NW Unit 101
- 1510 N Capitol St NW Unit 102
- 43 Bates St NW
