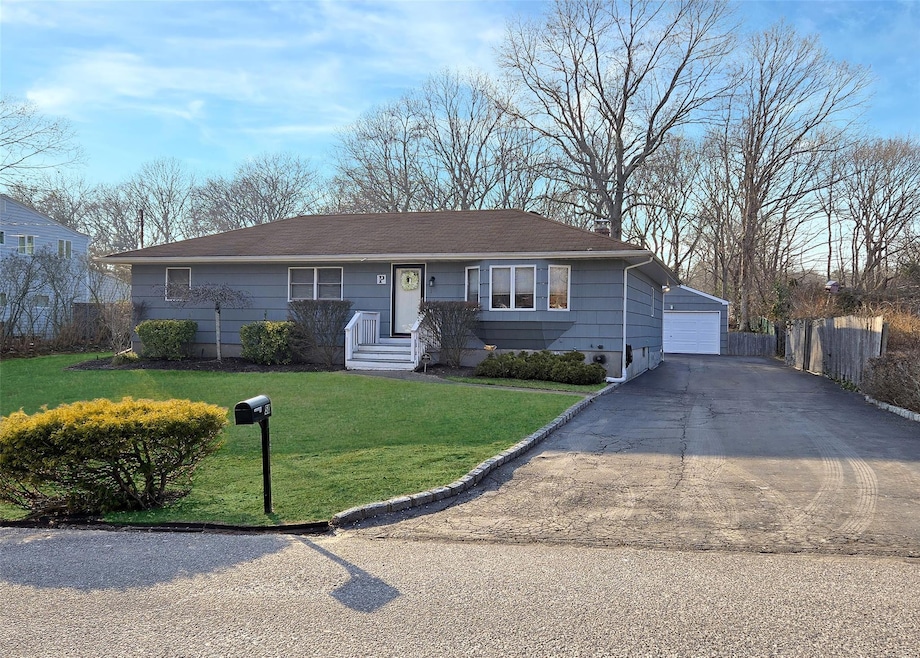
50 Oregon Ave Medford, NY 11763
Medford NeighborhoodHighlights
- Deck
- Wood Flooring
- Eat-In Kitchen
- Ranch Style House
- 1 Fireplace
- Central Air
About This Home
As of March 2025This beautifully maintained ranch offers single-level living with a bright living room, updated kitchen, and 2 full bathrooms. The landscaped yard, one-car detached garage, and full basement provide space and convenience. Cesspool 6 years old, In ground sprinklers Located near shops, dining, and commuter routes, this home is a must-see!
Last Agent to Sell the Property
Signature Premier Properties Brokerage Phone: 631-585-8400 License #40MC1100205

Home Details
Home Type
- Single Family
Est. Annual Taxes
- $10,736
Year Built
- Built in 1970
Parking
- 1 Car Garage
Home Design
- Ranch Style House
- Cedar
Interior Spaces
- 1,404 Sq Ft Home
- 1 Fireplace
- Wood Flooring
- Finished Basement
- Basement Fills Entire Space Under The House
- Dryer
Kitchen
- Eat-In Kitchen
- Oven
- Microwave
- Dishwasher
Bedrooms and Bathrooms
- 2 Bedrooms
- 2 Full Bathrooms
Schools
- Tremont Elementary School
- Oregon Middle School
- Patchogue-Medford High School
Utilities
- Central Air
- Heating System Uses Oil
- Cesspool
Additional Features
- Deck
- 0.5 Acre Lot
Listing and Financial Details
- Assessor Parcel Number 0200-868-00-01-00-005-000
Map
Home Values in the Area
Average Home Value in this Area
Property History
| Date | Event | Price | Change | Sq Ft Price |
|---|---|---|---|---|
| 03/31/2025 03/31/25 | Sold | $560,000 | +1.8% | $399 / Sq Ft |
| 02/10/2025 02/10/25 | Pending | -- | -- | -- |
| 01/24/2025 01/24/25 | For Sale | $549,999 | -- | $392 / Sq Ft |
Tax History
| Year | Tax Paid | Tax Assessment Tax Assessment Total Assessment is a certain percentage of the fair market value that is determined by local assessors to be the total taxable value of land and additions on the property. | Land | Improvement |
|---|---|---|---|---|
| 2023 | $10,253 | $2,340 | $200 | $2,140 |
| 2022 | $7,993 | $2,340 | $200 | $2,140 |
| 2021 | $7,993 | $2,340 | $200 | $2,140 |
| 2020 | $8,278 | $2,340 | $200 | $2,140 |
| 2019 | $8,278 | $0 | $0 | $0 |
| 2018 | $6,557 | $2,340 | $200 | $2,140 |
| 2017 | $6,557 | $2,340 | $200 | $2,140 |
| 2016 | $6,428 | $2,340 | $200 | $2,140 |
| 2015 | -- | $2,340 | $200 | $2,140 |
| 2014 | -- | $2,340 | $200 | $2,140 |
Mortgage History
| Date | Status | Loan Amount | Loan Type |
|---|---|---|---|
| Open | $88,000 | Balloon | |
| Open | $168,000 | Stand Alone Refi Refinance Of Original Loan |
Deed History
| Date | Type | Sale Price | Title Company |
|---|---|---|---|
| Warranty Deed | $300,000 | -- | |
| Quit Claim Deed | -- | -- |
Similar Homes in the area
Source: OneKey® MLS
MLS Number: 816911
APN: 0200-868-00-01-00-005-000
- 24 Oregon Ave
- 79 Pennsylvania Ave
- 79 Oregon Ave
- 111 Pennsylvania Ave
- 140 E Woodside Ave
- 72 Buffalo Ave
- 6 1st Ave
- 44 Morris Ave
- 226 Mount Vernon Ave
- 0 Mount Vernon Ave
- 720 Old Medford Ave
- 33 Valley Rd
- 35 Circle Dr E
- 26 Tremont Ave
- V/L Elmhurst Ave
- 165 Barton Ave
- 81 Elmhurst Ave
- 641 Old Medford Ave
- 209 Jamaica Ave
- 52 W Woodside Ave
