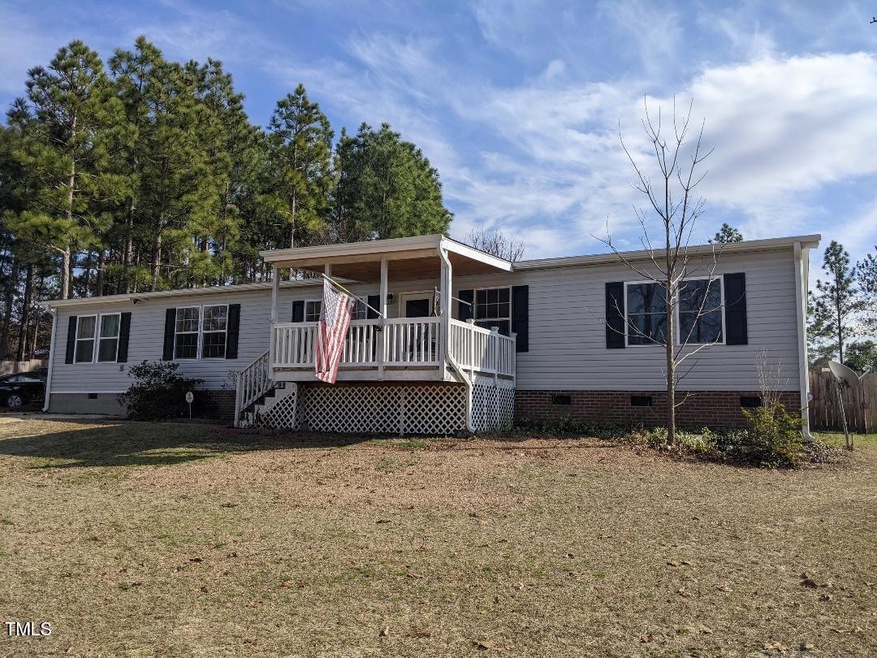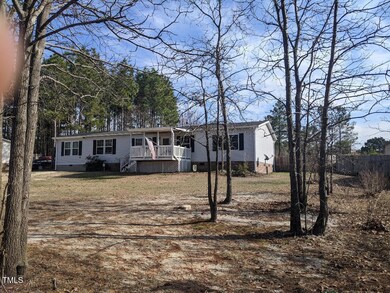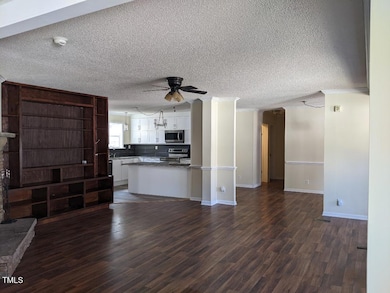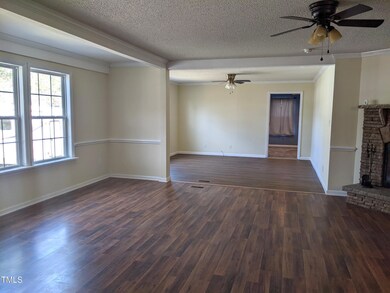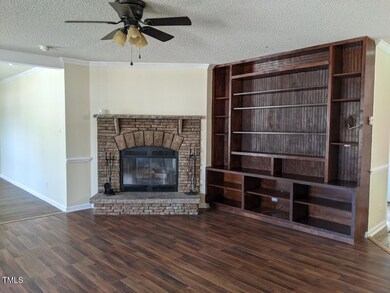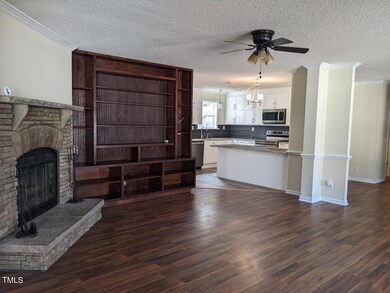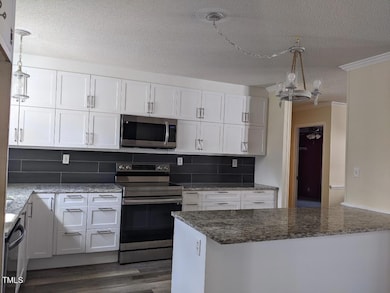
50 Otto Rd Lillington, NC 27546
Estimated payment $1,370/month
Highlights
- Granite Countertops
- Den
- Separate Shower in Primary Bathroom
- No HOA
- Stainless Steel Appliances
- Double Vanity
About This Home
BIG PRICE REDUCTION and up to 2500 in closing cost assistance with accepted offer. Ready to move in and get ready for spring in your new place! This spacious manufactured home includes many updates and a permitted on site built addition that brings total square footage to 2100. Situated in a quiet community on over half an acre lot and no city taxes. There is a LR with wood burning fireplace and built in shelves along with a den doe loads of family living space. The kitchen sparkles with lovely countertops, cabinets, stainless appliances including refrigerator and eat in kitchen island/bar. Recent improvements include all new windows and vinyl siding and pergo flooring. The PBR suite features a large walk in closet, garden tub, separate shower and double vanity. Great for kids and pets is the fully fenced back yard with above ground pool, carport and storage shed so plenty of space for fun, gardening and other outdoor pursuits. Public water, septic in front yard with house set back for privacy. Cherokee Ridge is a popular country style neighborhood but close to grocery store and schools.
Property Details
Home Type
- Manufactured Home
Est. Annual Taxes
- $1,045
Year Built
- Built in 2006 | Remodeled
Lot Details
- 0.53 Acre Lot
- Landscaped
- Cleared Lot
- Back Yard Fenced and Front Yard
Home Design
- Permanent Foundation
- Architectural Shingle Roof
- Vinyl Siding
Interior Spaces
- 2,100 Sq Ft Home
- 1-Story Property
- Bookcases
- Ceiling Fan
- Wood Burning Fireplace
- Living Room with Fireplace
- Dining Room
- Den
- Storage
Kitchen
- Free-Standing Electric Range
- Microwave
- Dishwasher
- Stainless Steel Appliances
- Kitchen Island
- Granite Countertops
Flooring
- Carpet
- Laminate
Bedrooms and Bathrooms
- 3 Bedrooms
- Walk-In Closet
- 2 Full Bathrooms
- Double Vanity
- Separate Shower in Primary Bathroom
- Soaking Tub
Laundry
- Laundry Room
- Laundry on main level
- Dryer
Schools
- Anderson Creek Elementary School
- West Harnett Middle School
- West Harnett High School
Mobile Home
- Manufactured Home
Utilities
- Central Air
- Heat Pump System
- Electric Water Heater
- Septic Tank
- High Speed Internet
- Cable TV Available
Community Details
- No Home Owners Association
- Cherokee Ridge Subdivision
Listing and Financial Details
- Assessor Parcel Number 039597 0183 25
Map
Home Values in the Area
Average Home Value in this Area
Property History
| Date | Event | Price | Change | Sq Ft Price |
|---|---|---|---|---|
| 03/30/2025 03/30/25 | Pending | -- | -- | -- |
| 03/25/2025 03/25/25 | Price Changed | $229,900 | -3.0% | $109 / Sq Ft |
| 03/08/2025 03/08/25 | Price Changed | $236,900 | -1.3% | $113 / Sq Ft |
| 02/14/2025 02/14/25 | For Sale | $239,900 | -- | $114 / Sq Ft |
Similar Homes in Lillington, NC
Source: Doorify MLS
MLS Number: 10076616
APN: 039597 0183 26
