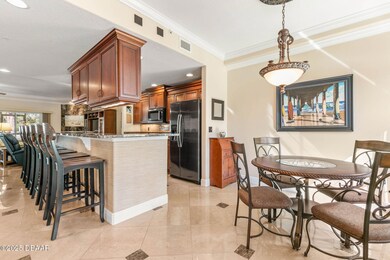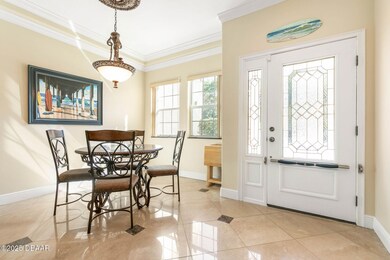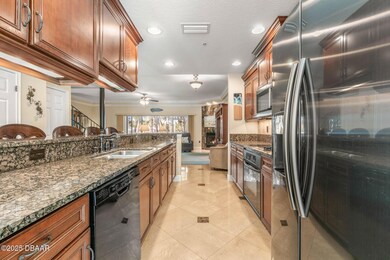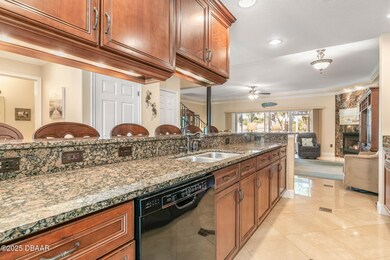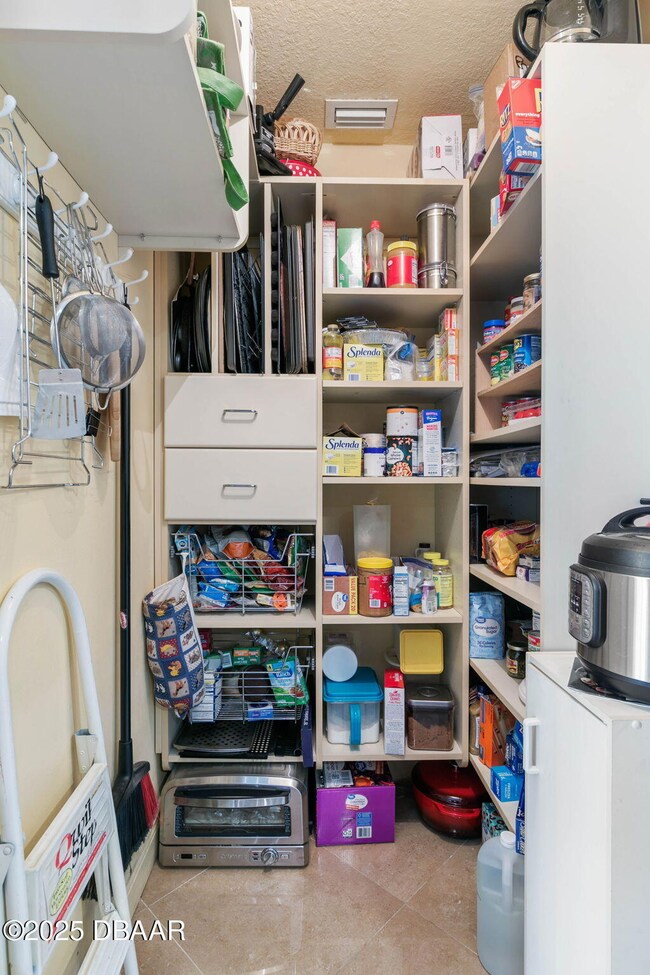
50 Palm Harbor Pkwy Unit 39 Palm Coast, FL 32137
Estimated payment $3,902/month
Highlights
- Property fronts an intracoastal waterway
- In Ground Pool
- Wood Flooring
- Old Kings Elementary School Rated A-
- Vaulted Ceiling
- Spanish Architecture
About This Home
WELCOME TO THE FLORIDA LIFESTYLE! DIRECT WATERFRONT Condo with 3 bedrooms and 3 FULL Baths PLUS 1-CAR GARAGE! This spacious unit is bigger than the average Palm Coast home with the convenience of a condo! Not One, but Two Marble Framed Fireplaces (one in Primary and one in Great Room), Gourmet Kitchen with Stainless Appliances-BRAND NEW Refrigerator and Dishwasher!, Custom Closets throughout, A/C replaced in 2017, already pre-wired for a generator, and a huge multi-jetted Glassed-In shower for Two in the Primary En-Suite! Enjoy the Screened Downstairs Lanai with a cup of coffee to watch the Boats Go By! Upstairs off Primary in an Open Patio overlooking Park-Like Setting and the Beautiful Intracoastal! You absolutely cannot beat this location! Close to European Village with shops, restaurants and their popular Sunday Gourmet Farmer's Market! Close to Palm Harbor Public Golf Course, Shopping, Walking Trails and Easy Access to I-95. Ten Minutes to the Beach/Out Back Door to Walking Trail
Property Details
Home Type
- Condominium
Est. Annual Taxes
- $3,808
Year Built
- Built in 2003 | Remodeled
Lot Details
- Property fronts an intracoastal waterway
- West Facing Home
- Many Trees
HOA Fees
- $850 Monthly HOA Fees
Parking
- 1 Car Attached Garage
- Garage Door Opener
Home Design
- Spanish Architecture
- Block Foundation
- Slab Foundation
- Tile Roof
- Block And Beam Construction
- Stucco
Interior Spaces
- 2,150 Sq Ft Home
- Vaulted Ceiling
- Ceiling Fan
- Gas Fireplace
- Entrance Foyer
- Great Room
- Screened Porch
- Intracoastal Views
Kitchen
- Breakfast Area or Nook
- Eat-In Kitchen
- Breakfast Bar
- Electric Oven
- Electric Range
- Microwave
- Ice Maker
- Dishwasher
- Disposal
Flooring
- Wood
- Tile
Bedrooms and Bathrooms
- 3 Bedrooms
- Primary bedroom located on second floor
- Split Bedroom Floorplan
- Walk-In Closet
- Shower Only
Laundry
- Laundry on upper level
- Dryer
- Washer
Home Security
Eco-Friendly Details
- Non-Toxic Pest Control
Pool
- In Ground Pool
- Waterfall Pool Feature
- Screen Enclosure
Outdoor Features
- Balcony
- Screened Patio
- Terrace
Utilities
- Central Heating and Cooling System
- Electric Water Heater
- Cable TV Available
Listing and Financial Details
- Homestead Exemption
- Assessor Parcel Number 38-11-31-3018-00020-0390
Community Details
Overview
- Association fees include insurance, ground maintenance, pest control, trash
- Harbor Side Village Ii Association, Phone Number (386) 246-9274
- Harborside Subdivision
- On-Site Maintenance
- 12-Story Property
Pet Policy
- Limit on the number of pets
- Dogs and Cats Allowed
- Breed Restrictions
Security
- Fire and Smoke Detector
- Fire Sprinkler System
Map
Home Values in the Area
Average Home Value in this Area
Tax History
| Year | Tax Paid | Tax Assessment Tax Assessment Total Assessment is a certain percentage of the fair market value that is determined by local assessors to be the total taxable value of land and additions on the property. | Land | Improvement |
|---|---|---|---|---|
| 2024 | $3,715 | $250,528 | -- | -- |
| 2023 | $3,715 | $243,231 | $0 | $0 |
| 2022 | $3,681 | $236,147 | $0 | $0 |
| 2021 | $3,637 | $229,269 | $0 | $0 |
| 2020 | $3,634 | $260,400 | $0 | $0 |
| 2019 | $3,576 | $248,000 | $0 | $0 |
| 2018 | $3,561 | $216,900 | $0 | $216,900 |
| 2017 | $3,685 | $180,730 | $0 | $0 |
| 2016 | $3,685 | $180,730 | $0 | $0 |
| 2015 | $3,712 | $180,730 | $0 | $0 |
| 2014 | $2,165 | $145,044 | $0 | $0 |
Property History
| Date | Event | Price | Change | Sq Ft Price |
|---|---|---|---|---|
| 03/17/2025 03/17/25 | For Sale | $490,000 | -- | $228 / Sq Ft |
Deed History
| Date | Type | Sale Price | Title Company |
|---|---|---|---|
| Warranty Deed | $310,000 | Coast Title Ins Agency Inc | |
| Warranty Deed | $241,900 | Title Chain Inc |
Mortgage History
| Date | Status | Loan Amount | Loan Type |
|---|---|---|---|
| Closed | $260,000 | New Conventional | |
| Closed | $260,000 | New Conventional | |
| Previous Owner | $248,000 | New Conventional | |
| Previous Owner | $193,520 | New Conventional | |
| Previous Owner | $931,000 | Unknown | |
| Previous Owner | $150,000 | Credit Line Revolving |
Similar Homes in Palm Coast, FL
Source: Daytona Beach Area Association of REALTORS®
MLS Number: 1210862
APN: 38-11-31-3018-00020-0390
- 50 Palm Harbor Pkwy Unit 32
- 800 Canopy Walk Ln Unit 822
- 700 Canopy Walk Ln Unit 735
- 600 Canopy Walk Ln Unit 632
- 6 Valencia St
- 7 Valencia St
- 500 Canopy Walk Ln Unit 515
- 500 Canopy Walk Ln Unit 522
- 500 Canopy Walk Ln Unit 513
- 101 Palm Harbor Pkwy Unit A+B 223
- 101 Palm Harbor Pkwy Unit 401
- 101 Palm Harbor Pkwy Unit A404
- 101 Palm Harbor Pkwy Unit A204
- 101 Palm Harbor Pkwy Unit C-420
- 101 Palm Harbor Pkwy Unit C233
- 101 Palm Harbor Pkwy Unit P066
- 101 Palm Harbor Pkwy Unit P69
- 101 Palm Harbor Pkwy Unit P70
- 101 Palm Harbor Pkwy Unit P110
- 101 Palm Harbor Pkwy Unit p106


