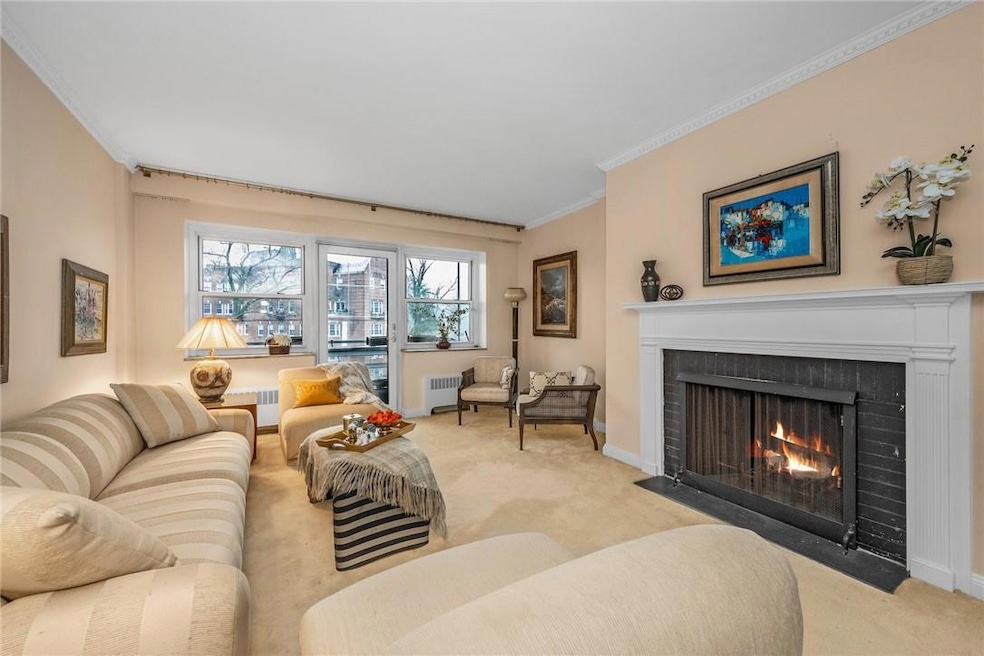
50 Popham Rd Unit 4I Scarsdale, NY 10583
Highlights
- Doorman
- 3-minute walk to Scarsdale Station
- Property is near public transit
- Scarsdale Middle School Rated A+
- Fitness Center
- 2-minute walk to Chase Park
About This Home
As of January 2025Experience refined suburban living with the sophistication of city conveniences in this exceptional 3-bedroom, 2-bath apartment located in a prestigious doorman building in Scarsdale Village. Revel in the luxurious ambiance of a formal dining room, an elegant living room with a wood-burning fireplace, and a private terrace offering picturesque views. The kitchen boasts ample counter space and a generous pantry, perfect for culinary creations. The sunny & tranquil bedrooms, all facing serene gardens, provide a peaceful retreat—another plus is the extensive storage, including oversized closets and a private storage unit. Enjoy premium amenities such as a card room, fitness center, playground, and a rear patio with BBQ facilities. Ideally located with easy access to upscale shopping and a quick 35-minute commute to NYC via Metro North. Underground in-building parking is available for two cars. This residence seamlessly blends modern luxury with timeless charm in an unparalleled setting. Additional Information: Amenities:Storage,Windowed Bath,Windowed Kitchen,HeatingFuel:Oil Above Ground,
Last Agent to Sell the Property
Berkshire Hathaway HS NY Prop Brokerage Phone: 914 7235225 License #30GE0955376

Last Buyer's Agent
Non Non Member-MLS
Non-Member MLS
Property Details
Home Type
- Co-Op
Year Built
- Built in 1952
Home Design
- Brick Exterior Construction
Interior Spaces
- 1,550 Sq Ft Home
- Built-In Features
- Chandelier
- 1 Fireplace
- Entrance Foyer
- Formal Dining Room
- Carpet
- Property Views
- Basement
Kitchen
- Eat-In Kitchen
- Microwave
- Dishwasher
- Granite Countertops
Bedrooms and Bathrooms
- 3 Bedrooms
- En-Suite Primary Bedroom
- Walk-In Closet
- 2 Full Bathrooms
Parking
- Garage
- Subterranean Parking
Schools
- Fox Meadow Elementary School
- Scarsdale Middle School
- Scarsdale Senior High School
Utilities
- Cooling System Mounted To A Wall/Window
- Heating System Uses Oil
- Radiant Heating System
- Tankless Water Heater
Additional Features
- Balcony
- Property is near public transit
Listing and Financial Details
- Assessor Parcel Number 5001-001-002-0014A-000-0000
Community Details
Overview
- Association fees include air conditioning, electricity, gas, heat, hot water
- 6-Story Property
Amenities
- Doorman
- Laundry Facilities
- Elevator
Recreation
- Fitness Center
- Park
Pet Policy
- No Pets Allowed
Security
- Resident Manager or Management On Site
Map
Home Values in the Area
Average Home Value in this Area
Property History
| Date | Event | Price | Change | Sq Ft Price |
|---|---|---|---|---|
| 01/09/2025 01/09/25 | Sold | $785,000 | -1.3% | $506 / Sq Ft |
| 09/26/2024 09/26/24 | Pending | -- | -- | -- |
| 08/08/2024 08/08/24 | For Sale | $795,000 | -- | $513 / Sq Ft |
Similar Homes in Scarsdale, NY
Source: OneKey® MLS
MLS Number: H6322156
- 50 Popham Rd Unit LN
- 11 School Ln
- 1 Chateaux Cir Unit 1N
- 105 Garth Rd Unit 5A
- 105 Garth Rd Unit 2C
- 105 Garth Rd Unit 3K
- 6 Fox Meadow Rd
- 142 Garth Rd Unit 5W
- 142 Garth Rd Unit TJ
- 142 Garth Rd Unit 4G
- 142 Garth Rd Unit 2V
- 142 Garth Rd Unit 5F
- 142 Garth Rd Unit TQ
- 143 Garth Rd Unit 2D
- 143 Garth Rd Unit 3J
- 143 Garth Rd Unit 4A
- 143 Garth Rd Unit 3EF
- 143 Garth Rd Unit 4K
- 143 Garth Rd Unit 4F
- 75 Edgemont Rd
