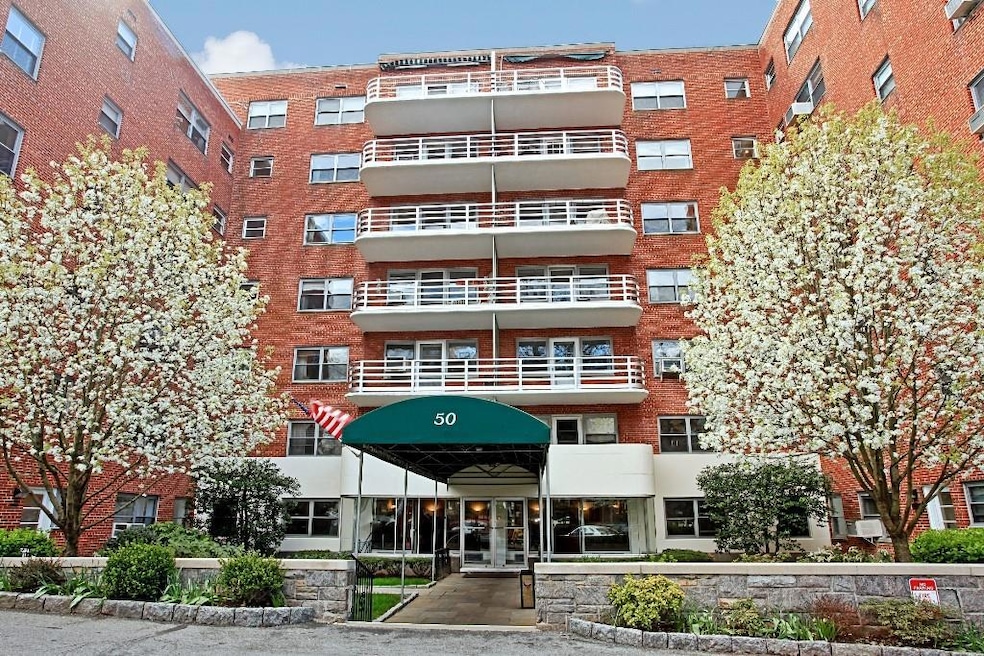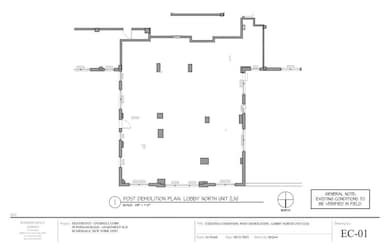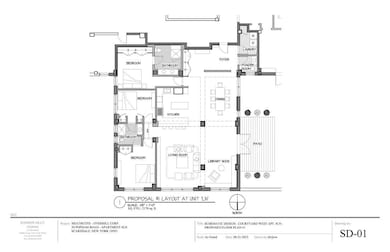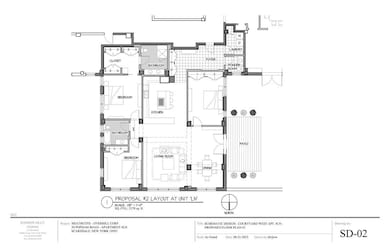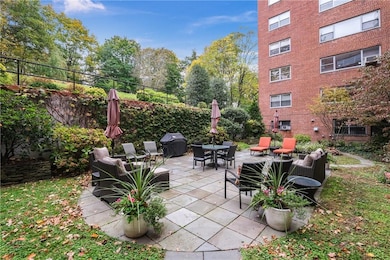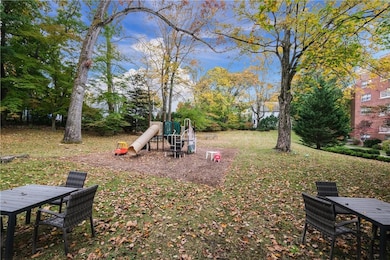
50 Popham Rd Unit LN Scarsdale, NY 10583
Estimated payment $3,943/month
Highlights
- Doorman
- 3-minute walk to Scarsdale Station
- Property is near public transit
- Scarsdale Middle School Rated A+
- Fitness Center
- 2-minute walk to Chase Park
About This Home
Offering 2170 square feet of unfinished RAW LOFT STYLE residential living space on the ground floor of this prestigious 24/7 doorman-concierge building in Scarsdale Village. Endless possibilities for you to design & build your dream apartment. Choose your own licensed contractor or consider the team that has done many projects in the building. In addition, this apartment can have its own laundry and has a private patio. The building features: indoor garage with no waitlist, 24/7 doorman-concierge, Resident Super and Assistant Super, ZERO stair access from circular driveway to lobby and apartment LN, gym, Community Room, Playground, Community patio w/ BBQ, Monthly maintenance includes all utilities. Superb location in charming Downtown Scarsdale Village. Cross the street for shops, restaurants, parks and Metro North train station. Free bus to Fox Meadow Elementary and Middle School that stops in front of the building. A rare opportunity with endless possibilities in a perfect location !
Listing Agent
Houlihan Lawrence Inc. Brokerage Phone: (914) 723-8877 License #10301200750

Co-Listing Agent
Oxford Property Group USA Brokerage Phone: (914) 723-8877 License #10401232234
Property Details
Home Type
- Co-Op
Year Built
- Built in 1952
Parking
- Garage
Home Design
- Brick Exterior Construction
- Block Exterior
Interior Spaces
- 2,170 Sq Ft Home
- 1 Fireplace
- Property Views
Bedrooms and Bathrooms
- 3 Bedrooms
- 3 Full Bathrooms
Location
- Property is near public transit
Schools
- Fox Meadow Elementary School
- Scarsdale Middle School
- Scarsdale Senior High School
Utilities
- No Cooling
- Heating System Uses Natural Gas
- Radiant Heating System
Community Details
Overview
- Association fees include electricity, heat, hot water, water
- 7-Story Property
Recreation
- Fitness Center
- Park
Pet Policy
- No Pets Allowed
Additional Features
- Doorman
- Resident Manager or Management On Site
Map
Home Values in the Area
Average Home Value in this Area
Property History
| Date | Event | Price | Change | Sq Ft Price |
|---|---|---|---|---|
| 08/23/2023 08/23/23 | For Sale | $599,000 | -- | $276 / Sq Ft |
Similar Homes in Scarsdale, NY
Source: OneKey® MLS
MLS Number: H6265651
APN: 555001 01.02.14A
- 50 Popham Rd Unit LN
- 11 School Ln
- 1 Chateaux Cir Unit 1N
- 105 Garth Rd Unit 5A
- 105 Garth Rd Unit 2C
- 105 Garth Rd Unit 3K
- 6 Fox Meadow Rd
- 142 Garth Rd Unit 5W
- 142 Garth Rd Unit TJ
- 142 Garth Rd Unit 4G
- 142 Garth Rd Unit 2V
- 142 Garth Rd Unit 5F
- 142 Garth Rd Unit TQ
- 143 Garth Rd Unit 2D
- 143 Garth Rd Unit 3J
- 143 Garth Rd Unit 4A
- 143 Garth Rd Unit 3EF
- 143 Garth Rd Unit 4K
- 143 Garth Rd Unit 4F
- 75 Edgemont Rd
