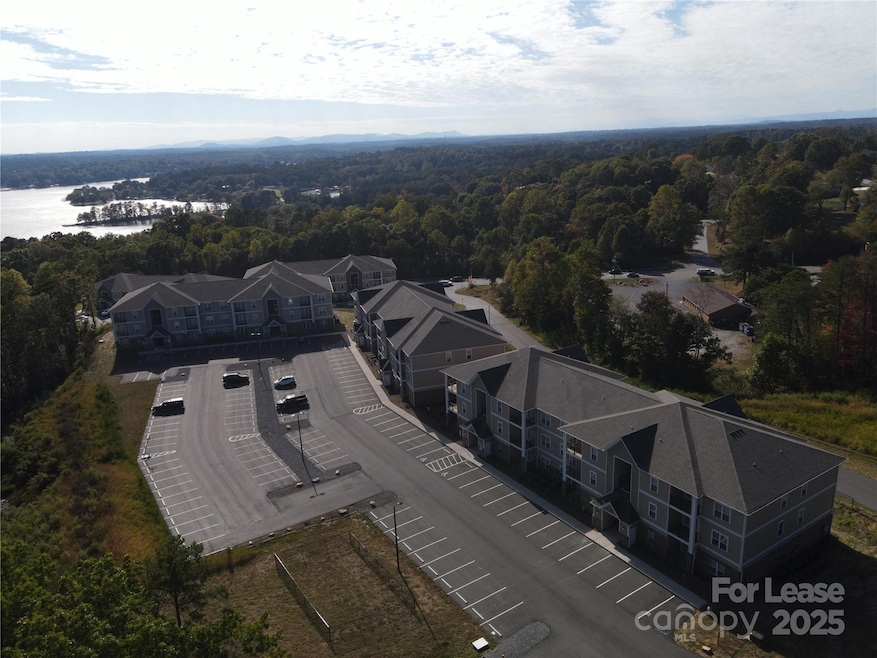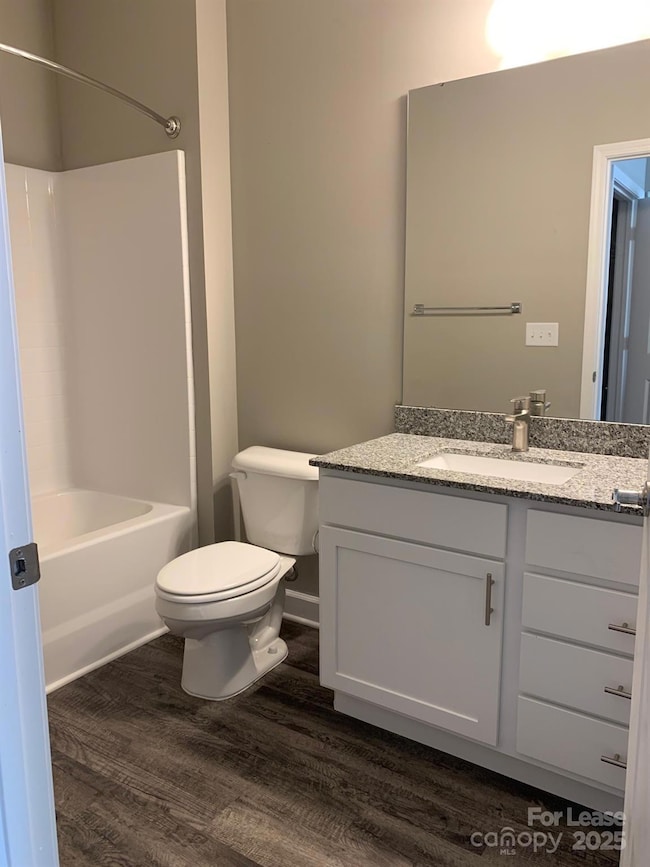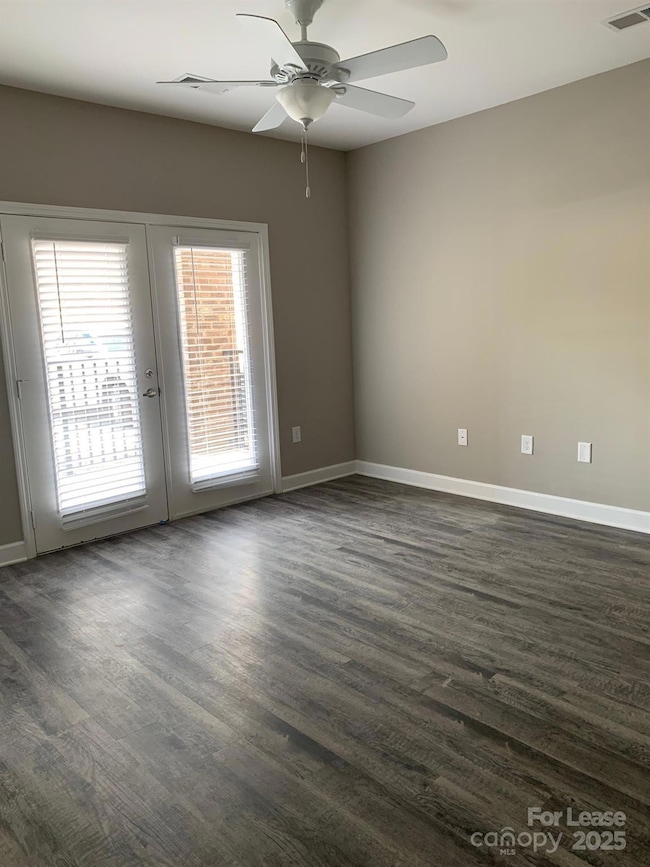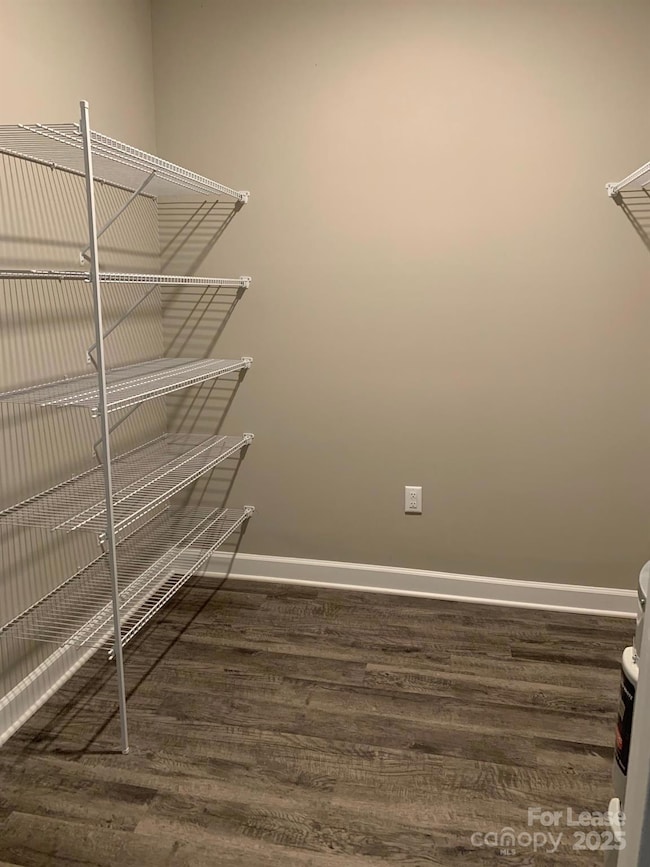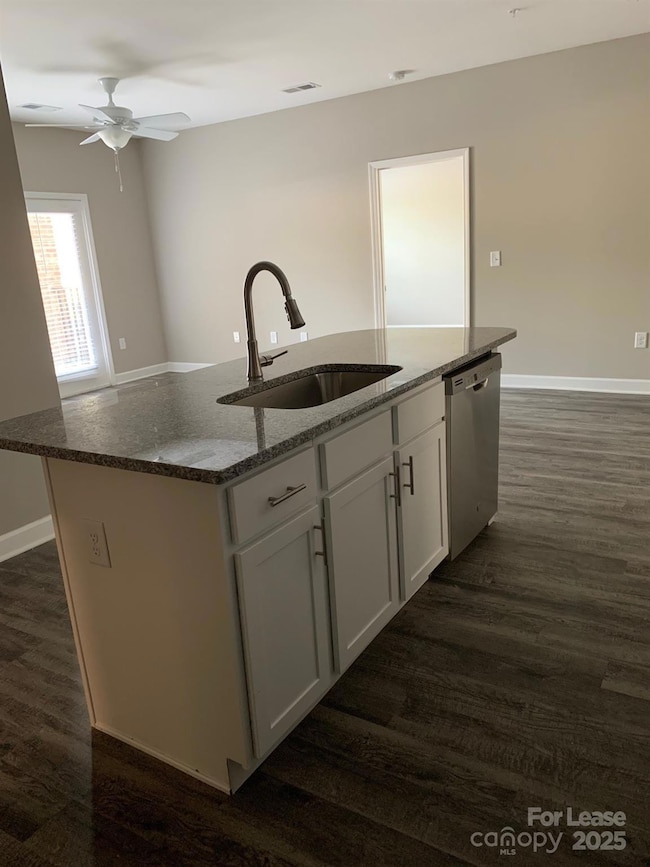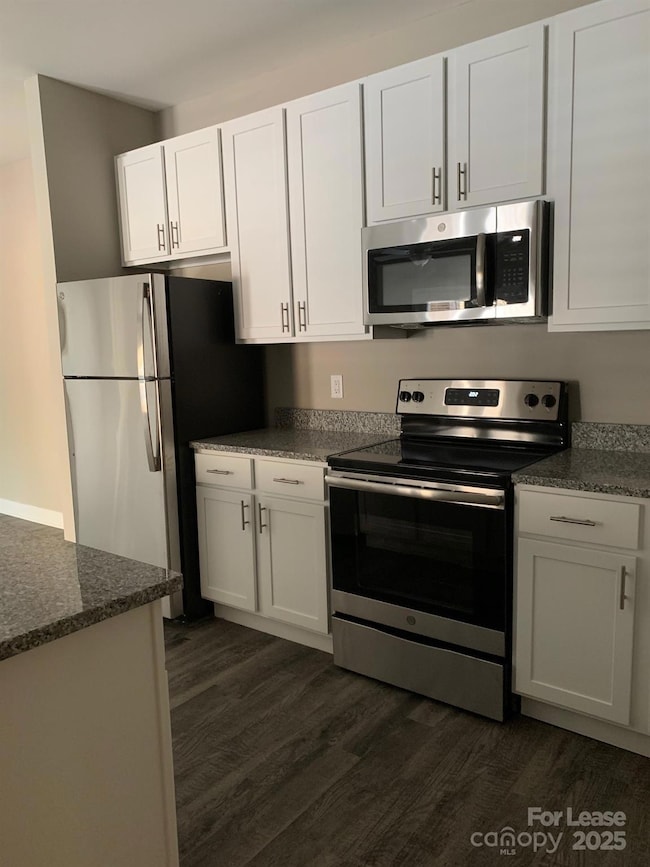50 Riverside Dr Hickory, NC 28601
Highlights
- Open Floorplan
- Covered patio or porch
- Kitchen Island
- Clyde Campbell Elementary School Rated A-
- Balcony
- 1-Story Property
About This Home
WHAT TO LIVE CLOSE TO LAKE HICKORY?? Come make Lake Vista Luxury Apartments your home. This beautiful one bedroom/one bath unit is available. Custom built cabinets with stainless steel appliances. Large kitchen island that is perfect for bar stools. Off the kitchen is a walk-in pantry/laundry room. Large open floorplan living space. Nice balcony for your enjoyment. Public lake access across the main road. Dog park for your furry family members!! You must see to appreciate!!
Listing Agent
Allison & White Property Management & Realty Brokerage Email: pam@allisonwhiteproperties.com License #263552
Property Details
Home Type
- Apartment
Year Built
- 2019
Parking
- Parking Lot
Interior Spaces
- 1-Story Property
- Open Floorplan
- Vinyl Flooring
Kitchen
- Electric Range
- Microwave
- Dishwasher
- Kitchen Island
Bedrooms and Bathrooms
- 1 Main Level Bedroom
- 1 Full Bathroom
Outdoor Features
- Balcony
- Covered patio or porch
Utilities
- Central Air
- Heat Pump System
- Cable TV Available
Community Details
- Pet Deposit $375
Listing and Financial Details
- Security Deposit $1,150
- Property Available on 2/20/25
- Tenant pays for all except water
Map
Source: Canopy MLS (Canopy Realtor® Association)
MLS Number: 4225063
- 000 16th St NE
- 1701 30th Avenue Ct NE
- 1336 26th Ave NE
- 1706 30th Avenue Ct NE
- 3131 9th Street Dr NE Unit 31
- 2350 14th Street Ct NE
- 2625 20th Street Ln NE
- 1780 23rd Avenue Ln NE
- 3119 18th St NE
- 1820 31st Avenue Ln NE
- 833 Wynnshire Dr Unit 56
- 833 Wynnshire Dr Unit 55
- 835 Wynnshire Dr Unit 53
- 831 Wynnshire Dr Unit 60
- 829 Wynnshire Dr Unit 57
- 824 Wynnshire Dr Unit D
- 1353 33rd Avenue Dr NE
- 2752 21st St NE
- 1386 21st Ave NE Unit 1386
- 1618 33rd Ave NE Unit 1
