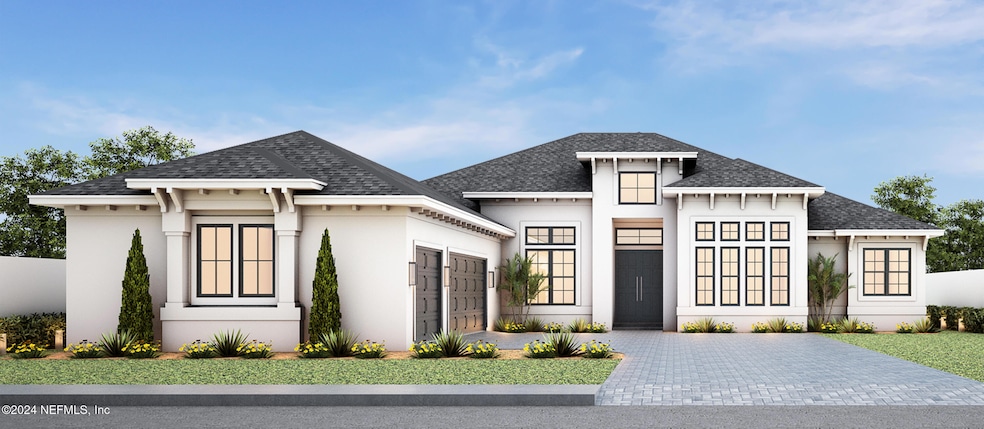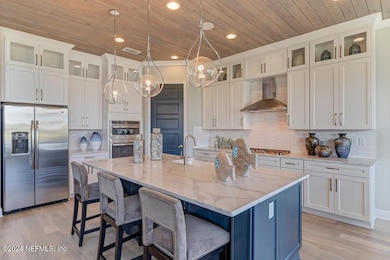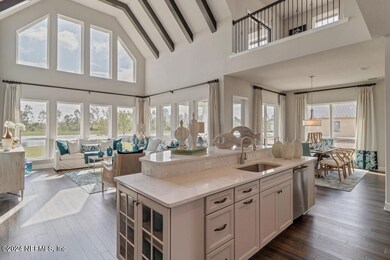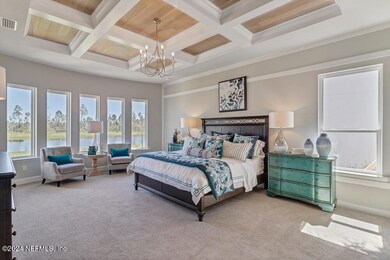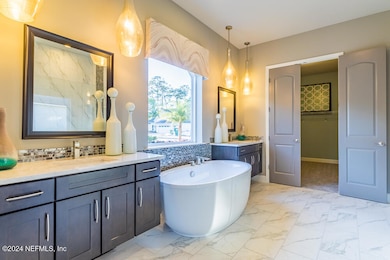
50 Roscoe Blvd N Palm Valley, FL 32082
Ponte Vedra Beach NeighborhoodEstimated payment $12,580/month
Highlights
- New Construction
- Views of Trees
- Open Floorplan
- Ocean Palms Elementary School Rated A
- 1.66 Acre Lot
- Wooded Lot
About This Home
Build your dream home on desired Roscoe lot in highly sought after Ponte Vedra Beach, Florida. Social Membership initiation to Marsh Landing Country Club included. Choose from one of Adele Designer Homes beautiful floor plans to design your next home or we can customize one of your own. All homes include high ceilings & 8' doors, oversized windows, custom 42'' cabinets with soft-close drawers and crown molding, quartz countertops, wood flooring, stainless appliances, deluxe master bathroom, walk-in closets, 4'' door casing, and much more. Photos are of past homes to showcase included features and available finishes. All floor plans available to view on builder website. ''A'' rated public schools, home to famous TPC Sawgrass, PGA headquarters & nearby Mayo Clinic. Close proximity to stunning beaches, oceanfront country clubs, numerous restaurants, shop & the beautiful intracoastal waterway for all your fishing and water sports. Public fishing pier nearby.
Home Details
Home Type
- Single Family
Est. Annual Taxes
- $17,002
Year Built
- Built in 2025 | New Construction
Lot Details
- 1.66 Acre Lot
- Lot Dimensions are 726 x 100
- Wooded Lot
- Many Trees
Parking
- 3 Car Garage
- Garage Door Opener
Home Design
- Home to be built
- Traditional Architecture
- Metal Roof
Interior Spaces
- 3,243 Sq Ft Home
- 2-Story Property
- Open Floorplan
- Built-In Features
- Ceiling Fan
- Entrance Foyer
- Views of Trees
Kitchen
- Breakfast Area or Nook
- Eat-In Kitchen
- Breakfast Bar
- Double Convection Oven
- Freezer
- Ice Maker
- Dishwasher
- Kitchen Island
- Disposal
Flooring
- Wood
- Tile
Bedrooms and Bathrooms
- 4 Bedrooms
- Split Bedroom Floorplan
- Dual Closets
- Walk-In Closet
- In-Law or Guest Suite
- Bathtub With Separate Shower Stall
Laundry
- Dryer
- Front Loading Washer
Outdoor Features
- Patio
- Front Porch
Schools
- Ocean Palms Elementary School
- Alice B. Landrum Middle School
- Ponte Vedra High School
Utilities
- Central Heating and Cooling System
Community Details
- No Home Owners Association
- Palm Valley Gardens Subdivision
Listing and Financial Details
- Assessor Parcel Number 0654700000
Map
Home Values in the Area
Average Home Value in this Area
Property History
| Date | Event | Price | Change | Sq Ft Price |
|---|---|---|---|---|
| 11/08/2024 11/08/24 | For Sale | $1,999,999 | +135.3% | $617 / Sq Ft |
| 10/24/2024 10/24/24 | For Sale | $849,999 | -- | -- |
Similar Homes in the area
Source: realMLS (Northeast Florida Multiple Listing Service)
MLS Number: 2055767
- 37 & 41 Roscoe Blvd N
- 52 Roscoe Blvd N
- 44-54 Roscoe Blvd N
- 48 Roscoe Blvd N
- 46 Roscoe Blvd N
- 181 Roscoe Blvd N
- 140 Roscoe Blvd N
- 293 Water's Edge Dr S
- 121 N Roscoe Blvd
- 289 Water's Edge Dr S
- 289 N Roscoe Blvd
- 108 Water's Edge Dr N
- 6547 Burnham Cir
- 6564 Commodore Dr
- 83 N Roscoe Blvd
- 86 Players Club Villas Rd
- LOT 3 Clatter Bridge Rd
- LOT 2 Clatter Bridge Rd
- LOT 1 Clatter Bridge Rd
- 90 Players Club Villas Rd
