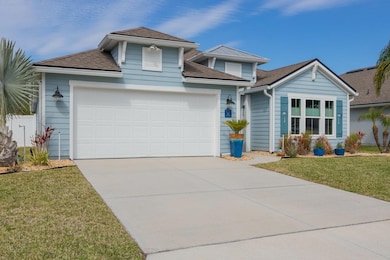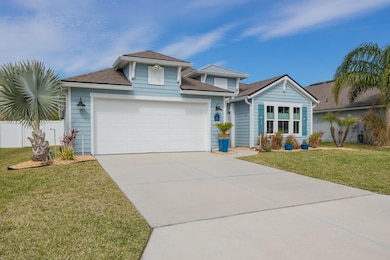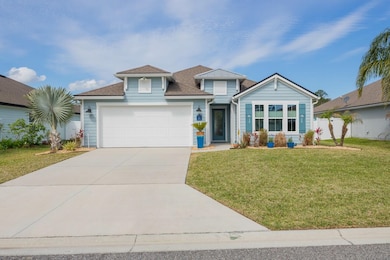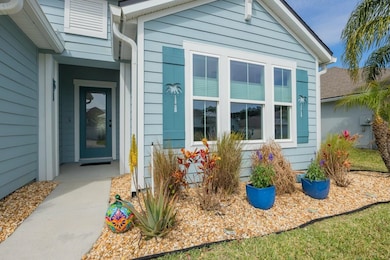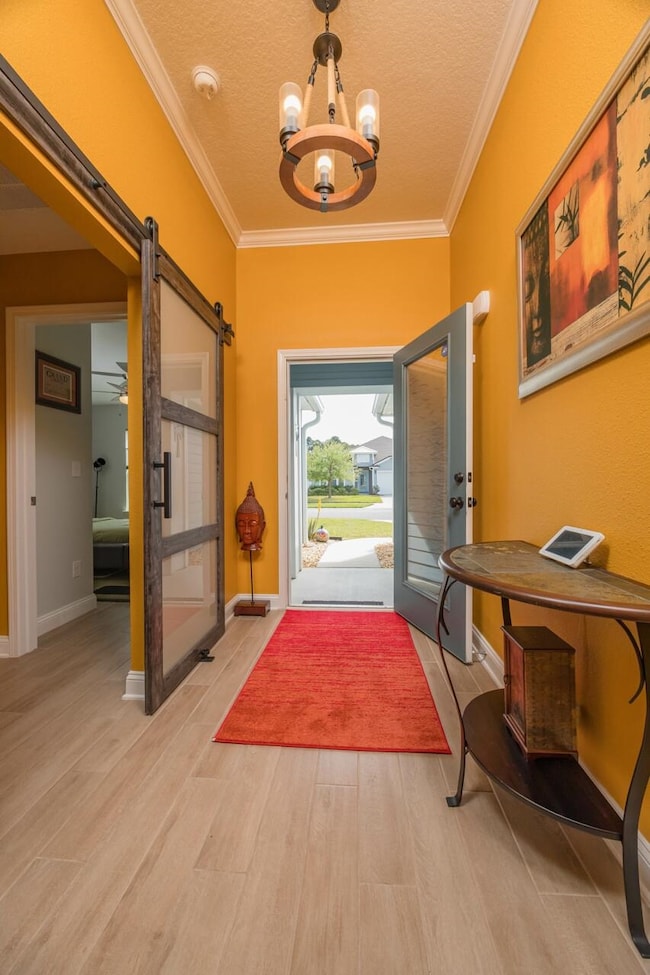
50 Salt Point St. Augustine, FL 32086
Estimated payment $3,384/month
Highlights
- Gated Community
- Contemporary Architecture
- Great Room
- Gamble Rogers Middle School Rated A-
- Bonus Room
- 2 Car Attached Garage
About This Home
Coastal Contemporary Ranch Home with Charm. Welcome to this stunning split plan home located just 2.5 miles from the pristine beaches of St. Augustine. This home boasts 3 spacious bedrooms, 3 full baths, and a bonus room, all designed for ultimate comfort and luxury. Interior Features • Upgraded Baths, Window Treatments, Fans, and Fixtures: Each bathroom has been meticulously upgraded, complimented by modern fixtures and fans throughout the home. • Plank Tiles Throughout: Elegant plank tiles cover the entire floor, providing a seamless and stylish look. • Ceilings and Crown Molding: Enjoy the grandeur of 11 ft. ceilings adorned with sophisticated crown molding. • Bonus Room: The bonus room features beautiful French Doors, offering versatile use for an office, guest room, or studio. • Kitchen Highlights: The gourmet kitchen is equipped with stainless steel appliances, a large kitchen island, glass subway tiled backsplash, a sizable pantry, and quartz countertops. The apron front double bowl stainless steel kitchen sink with a commercial-grade faucet and push button garbage disposal adds a touch of practicality and luxury. • Open Living Spaces: The open family/dining/great room showcases a striking 3-D accent wall, perfect for hosting gatherings and enjoying family time. • Primary Bedroom Suite: The oversized primary bedroom features a tray ceiling and picture frame accented walls. The ensuite bathroom includes a double vanity, frameless glass shower, two walk-in closets, and two additional closets. • Secondary Bedroom and Bath: One secondary bedroom and bath are thoughtfully separated from the main living area by a sliding barn door, providing privacy and tranquility. • Laundry Room: The laundry room is equipped with a newer digital washer and dryer, industrial-style storage cabinets, making laundry a breeze. • Outdoor Living: Step outside through the 3 glass sliders on the rear of the home to a large, covered patio and a sizable, enclosed backyard, ready for your pool or backyard paradise creation. • Garage: The two-car garage offers extra overhead storage, ensuring ample space for your needs. Epoxy shield coating provides extra protection and beauty to the garage floor. Exterior Features • Hardy Plank Siding: The entire exterior of the home is encompassed by hardy plank siding, providing durability and charm. • Lighting upgrades provide increased security and safety as well as highlight exterior features. • Sits high and dry on the mainland of St. Augustine. Located in Flood Zone X, an area with minimal Flood Hazard. Neighborhood Amenities This small, gated neighborhood with only 72 homes offers a playground, dog park, and scenic lake for your enjoyment. Conveniently located to Crescent Beach (2.5 miles), shopping, restaurants, highly rated St. John's County schools, U.S. 1, and Interstate 95, this home is perfect for those seeking both serenity and accessibility. Don't miss the opportunity to own this exquisite home near the beautiful beaches of St. Augustine. Schedule a viewing today and experience the luxury and comfort this property has to offer.
Open House Schedule
-
Saturday, April 26, 202511:30 am to 2:00 pm4/26/2025 11:30:00 AM +00:004/26/2025 2:00:00 PM +00:00Add to Calendar
Home Details
Home Type
- Single Family
Est. Annual Taxes
- $3,305
Year Built
- Built in 2018
Lot Details
- 8,276 Sq Ft Lot
- Partially Fenced Property
- Sprinkler System
- Property is zoned PUD
HOA Fees
- $101 Monthly HOA Fees
Parking
- 2 Car Attached Garage
Home Design
- Contemporary Architecture
- Split Level Home
- Frame Construction
- Shingle Roof
- Concrete Fiber Board Siding
Interior Spaces
- 2,044 Sq Ft Home
- 1-Story Property
- Great Room
- Dining Room
- Bonus Room
- Tile Flooring
- Security Gate
Bedrooms and Bathrooms
- 3 Bedrooms
- 3 Bathrooms
- Primary Bathroom includes a Walk-In Shower
Schools
- Southwoods Elementary School
- Gamble Rogers Middle School
- Pedro Menendez High School
Utilities
- Central Heating and Cooling System
Listing and Financial Details
- Homestead Exemption
- Assessor Parcel Number 185889-1640
Community Details
Overview
- Association fees include community maintained, management
Security
- Security Service
- Gated Community
Map
Home Values in the Area
Average Home Value in this Area
Tax History
| Year | Tax Paid | Tax Assessment Tax Assessment Total Assessment is a certain percentage of the fair market value that is determined by local assessors to be the total taxable value of land and additions on the property. | Land | Improvement |
|---|---|---|---|---|
| 2024 | $3,239 | $282,769 | -- | -- |
| 2023 | $3,239 | $274,533 | $0 | $0 |
| 2022 | $3,144 | $266,537 | $0 | $0 |
| 2021 | $3,122 | $258,774 | $0 | $0 |
| 2020 | $3,111 | $255,201 | $0 | $0 |
| 2019 | $3,167 | $249,463 | $0 | $0 |
| 2018 | $876 | $62,000 | $0 | $0 |
| 2017 | $0 | $3,255 | $3,255 | $0 |
Property History
| Date | Event | Price | Change | Sq Ft Price |
|---|---|---|---|---|
| 04/02/2025 04/02/25 | For Sale | $540,000 | +78.2% | $264 / Sq Ft |
| 11/16/2018 11/16/18 | Sold | $303,000 | -4.4% | $148 / Sq Ft |
| 10/09/2018 10/09/18 | Pending | -- | -- | -- |
| 09/27/2018 09/27/18 | For Sale | $316,990 | -- | $155 / Sq Ft |
Deed History
| Date | Type | Sale Price | Title Company |
|---|---|---|---|
| Special Warranty Deed | $303,000 | Dhi Title Of Florida Inc |
Mortgage History
| Date | Status | Loan Amount | Loan Type |
|---|---|---|---|
| Open | $282,276 | VA | |
| Closed | $277,095 | VA |
Similar Homes in the area
Source: St. Augustine and St. Johns County Board of REALTORS®
MLS Number: 252022
APN: 185889-1640
- 64 Coastal Hammock Way
- 332 Lost Lake Dr
- 249 Lost Lake Dr
- 971 & 967 Irma Way
- 6720 Veronica Ct
- 6801 E Seacove Ave
- 394 Point Pleasant Dr
- 734 Needle Grass Dr
- 725 Needle Grass Dr
- 1055 Cedar Cove Dr
- 0 Us Highway 1 S Unit 2050322
- 0 Us Highway 1 S Unit 244727
- 2940 Us 1 S
- 6175 Cypress Dr
- 6710 U S Highway 1
- 6710 Us Highway 1 S
- 962 Ocean Jasper Dr
- 939 Ocean Jasper Dr
- 135 Sunstone Ct
- 154 Sunstone Ct

