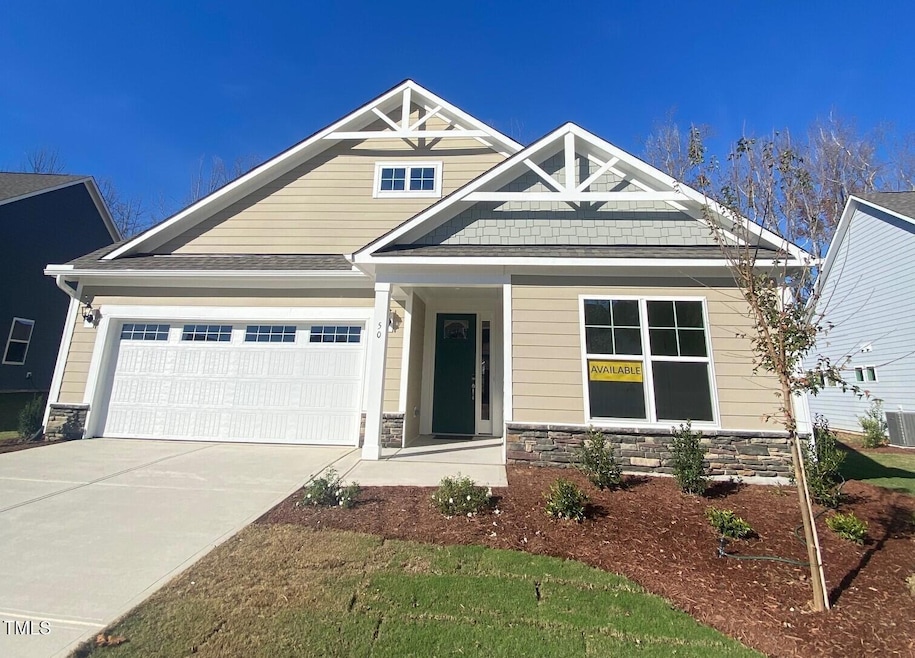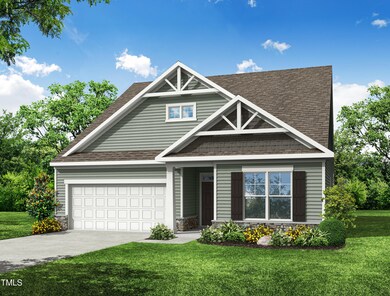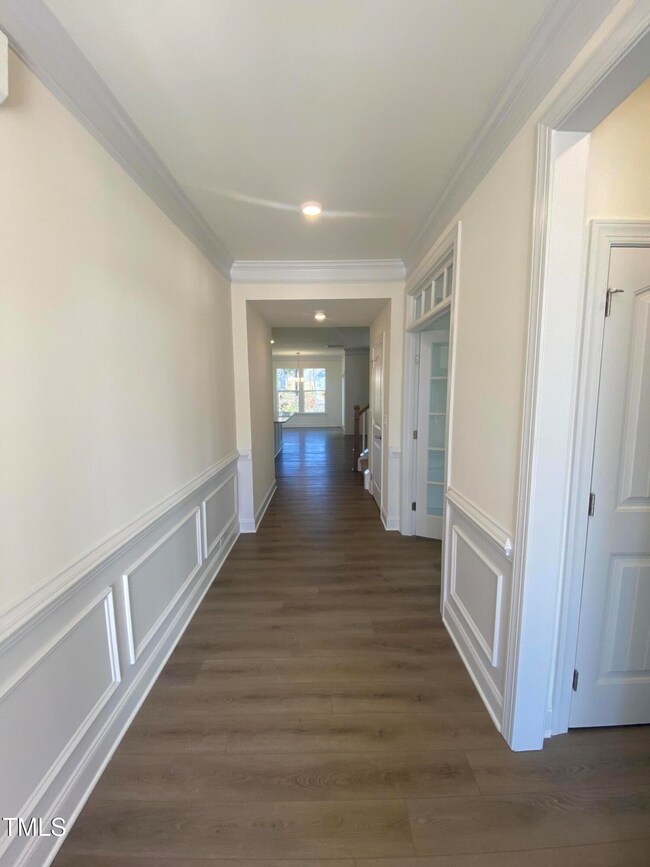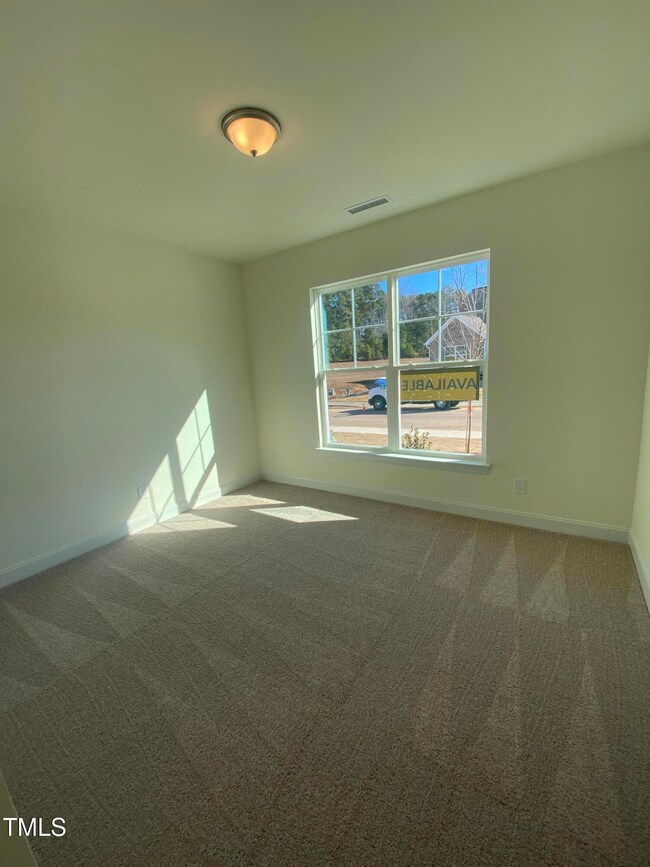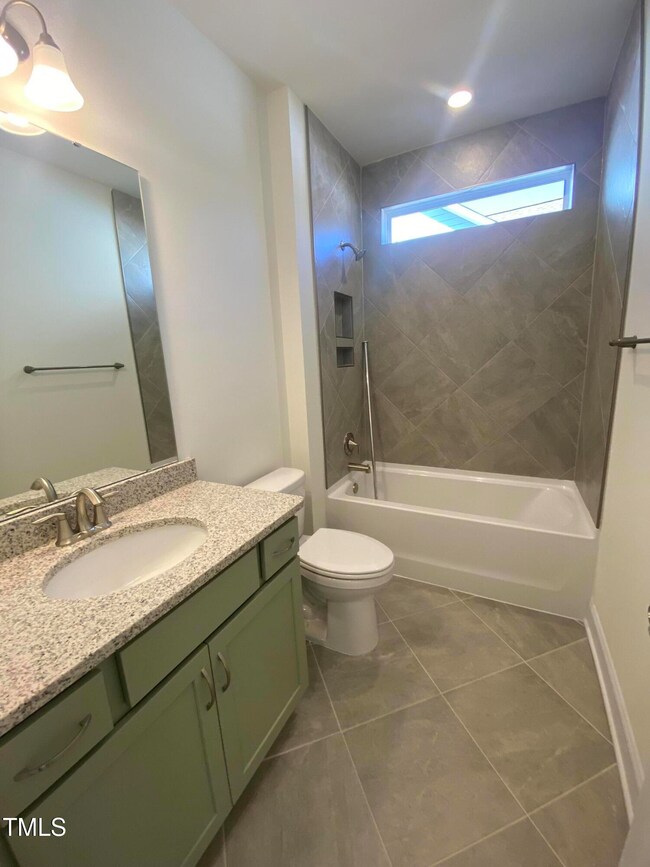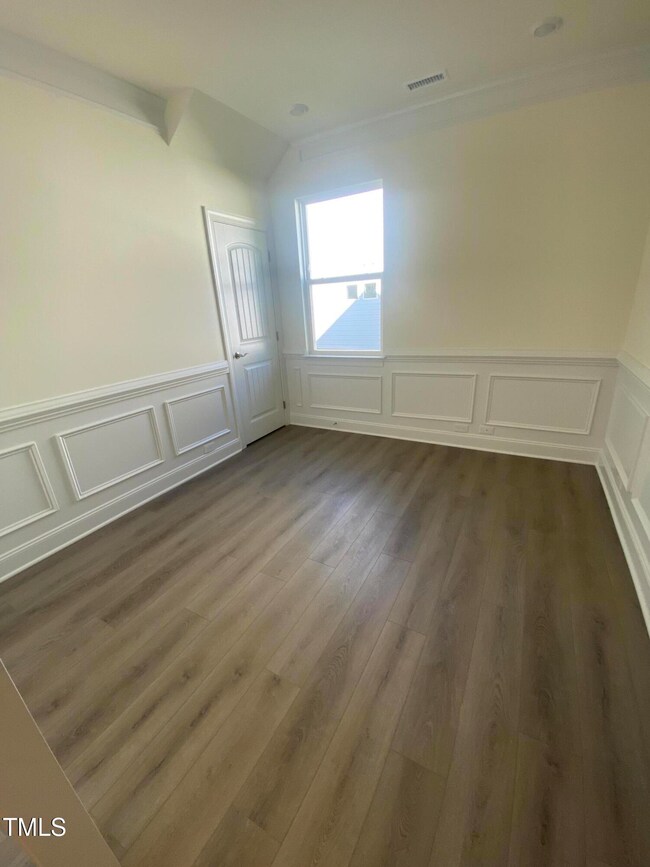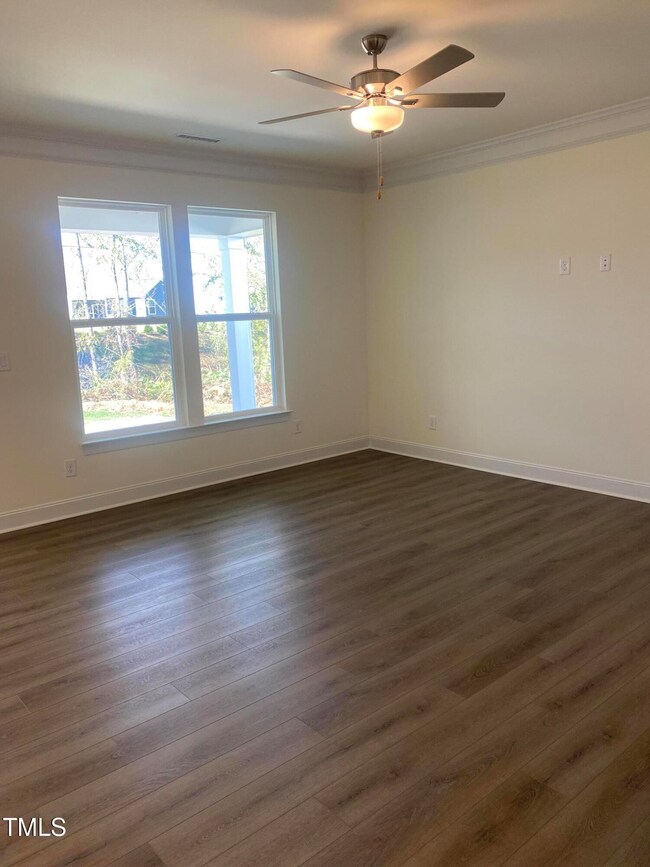
50 Sawtooth Oak Ln Youngsville, NC 27596
Youngsville NeighborhoodEstimated payment $3,590/month
Highlights
- Fitness Center
- In Ground Pool
- Senior Community
- Under Construction
- Fishing
- Gated Community
About This Home
**ONE WEEK ONLY!**FLASH SALE!**$20,000 PRICE REDUCTION!** Discover the stunning two-story Fenwick plan in an exclusive 55+ gated community. This craftsman-style home features four bedrooms, including a luxurious primary suite and a guest bedroom on the main level. The open concept living area seamlessly connects the living, dining, and kitchen spaces, which boast bright white cabinets and granite countertops. A dedicated office on the first floor is perfect for remote work. Upstairs, you'll find two additional bedrooms, a versatile loft, a full bath with ceramic tile, and walk-in finished storage space. The home includes luxury vinyl plank flooring in all living areas, carpet in the bedrooms, and an upgraded trim package throughout. Nestled on a private lot that backs up to trees, this home offers both luxury and tranquility. The monthly HOA fee includes lawn maintenance, and the community provides abundant amenities to enhance your lifestyle. Don't miss the opportunity to live in this sought-after neighborhood. Schedule your showing today!
Home Details
Home Type
- Single Family
Year Built
- Built in 2024 | Under Construction
Lot Details
- 0.27 Acre Lot
- Lot Dimensions are 65x164x84x164
- Property fronts a private road
- Southeast Facing Home
- Landscaped
- Cleared Lot
- Private Yard
- Back and Front Yard
HOA Fees
- $300 Monthly HOA Fees
Parking
- 2 Car Attached Garage
- Front Facing Garage
- Garage Door Opener
- Private Driveway
- 2 Open Parking Spaces
Home Design
- Craftsman Architecture
- Brick or Stone Mason
- Slab Foundation
- Frame Construction
- Blown-In Insulation
- Architectural Shingle Roof
- Radon Mitigation System
- Radiant Barrier
- Stone
Interior Spaces
- 2,481 Sq Ft Home
- 2-Story Property
- Open Floorplan
- Wired For Data
- Crown Molding
- Tray Ceiling
- Smooth Ceilings
- High Ceiling
- Ceiling Fan
- Recessed Lighting
- Low Emissivity Windows
- Insulated Windows
- Window Screens
- Entrance Foyer
- Family Room
- Breakfast Room
- Home Office
- Loft
- Storage
- Neighborhood Views
- Unfinished Attic
Kitchen
- Eat-In Kitchen
- Gas Range
- Microwave
- Plumbed For Ice Maker
- Dishwasher
- Stainless Steel Appliances
- Kitchen Island
- Granite Countertops
- Disposal
Flooring
- Carpet
- Ceramic Tile
- Luxury Vinyl Tile
Bedrooms and Bathrooms
- 4 Bedrooms
- Primary Bedroom on Main
- Walk-In Closet
- 3 Full Bathrooms
- Primary bathroom on main floor
- Double Vanity
- Low Flow Plumbing Fixtures
- Private Water Closet
- Bathtub with Shower
- Walk-in Shower
Laundry
- Laundry Room
- Laundry on main level
- Washer and Electric Dryer Hookup
Home Security
- Smart Lights or Controls
- Smart Home
- Smart Locks
- Fire and Smoke Detector
Outdoor Features
- In Ground Pool
- Covered patio or porch
- Exterior Lighting
Schools
- Youngsville Elementary School
- Cedar Creek Middle School
- Franklinton High School
Utilities
- Forced Air Zoned Heating and Cooling System
- Heating System Uses Natural Gas
- Heat Pump System
- Vented Exhaust Fan
- Natural Gas Connected
- Water Heater
- Cable TV Available
Additional Features
- Smart Technology
- Grass Field
Listing and Financial Details
- Home warranty included in the sale of the property
- Assessor Parcel Number 50
Community Details
Overview
- Senior Community
- Association fees include ground maintenance, road maintenance
- Elite Management Professionals Association, Phone Number (919) 233-7660
- Built by Eastwood Homes
- The Enclave At Hidden Lake Subdivision, Fenwick A Floorplan
- The Enclave At Hidden Lake Community
- Maintained Community
- Community Lake
Amenities
- Community Barbecue Grill
- Clubhouse
- Game Room
- Meeting Room
- Party Room
Recreation
- Fitness Center
- Community Pool
- Fishing
Security
- Resident Manager or Management On Site
- Gated Community
Map
Home Values in the Area
Average Home Value in this Area
Property History
| Date | Event | Price | Change | Sq Ft Price |
|---|---|---|---|---|
| 03/30/2025 03/30/25 | Pending | -- | -- | -- |
| 03/26/2025 03/26/25 | Price Changed | $499,900 | -3.8% | $201 / Sq Ft |
| 03/11/2025 03/11/25 | Price Changed | $519,900 | -1.5% | $210 / Sq Ft |
| 08/14/2024 08/14/24 | For Sale | $527,695 | -- | $213 / Sq Ft |
Similar Homes in Youngsville, NC
Source: Doorify MLS
MLS Number: 10046818
- 50 Sawtooth Oak Ln
- 55 Sawtooth Oak Ln
- 110 Sawtooth Oak Ln
- 95 Hornbeam Rd
- 75 Bald Cypress Ln
- 45 Slippery Elm Rd
- 100 Slippery Elm Rd
- 105 Beaver Ridge Dr
- 171 Forest Bridge Rd
- 40 Park Meadow Ln
- 190 Alcock Ln
- 375 Alcock Ln
- 120 Kerigon Ln
- 30 Park Meadow Ln
- 129 Bridges Ln
- 190 Hidden Lake Dr
- 255 Hidden Lake Dr
- 30 Hidden Lake Dr
- 330 Hidden Lake Dr
- 30 Hartwood Ln
